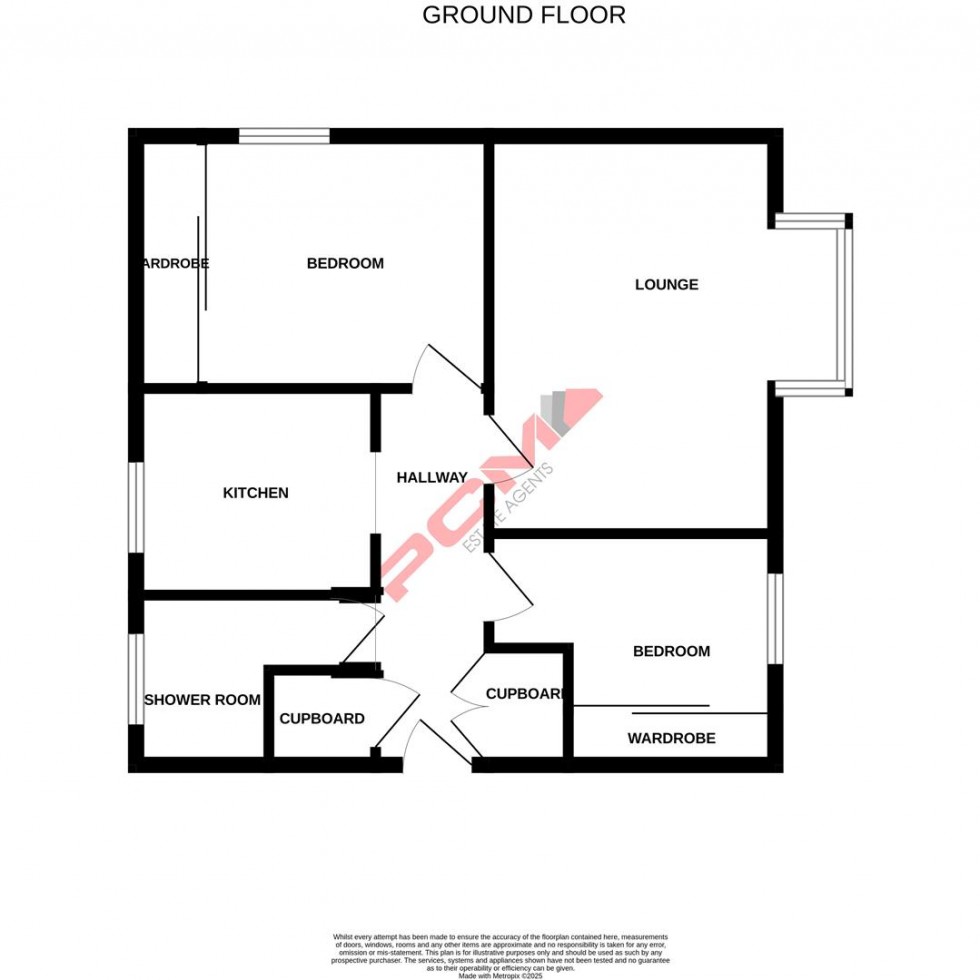PCM Estate Agents are delighted to present to the market this BEAUTIFULLY PRESENTED TWO BEDROOM GROUND FLOOR RETIREMENT FLAT, catered to the OVER 55's. Situated within a PURPOSE BUILT BUILDING, located just off of Battle High Street and within walking distance of the many available shops that Battle High Street has to offer. Offered to the market CHAIN FREE.
The spacious accomodation comprises an entrance hallway with utility cupboard, LOUNGE with a PLEASANT OUTLOOK over the communal garden, MODERN KITCHEN with INTEGRATED APPLIANCES, TWO BEDROOM with built in wardrobes and a MODERN SHOWER ROOM. There is also a resident warden at the property.
Please call PCM Estate Agents to arrange your viewing to avoid disappointment.
COMMUNAL FRONT DOOR
Leading to communal entrance hallway, level access with private front door leading to:
ENTRANCE HALL
Double storage cupboard, separate utility cupboard for tumble dryer and washing machine, entry phone, radiator.
LOUNGE 5.08m x 3.18m (16'8 x 10'5)
Windows to front aspect overlooking the communal gardens, radiator, television and telephone points.
KITCHEN 2.36m x 2.29m (7'9 x 7'6)
Modern and comprising a range of eye and base level units, four ring gas hob with with extractor above, integrated oven, integrated fridge freezer, integrated dishwasher, inset sink with mixer tap, double glazed window to rear aspect.
BEDROOM 3.18m x 2.64m (10'5 x 8'8)
Built in wardrobe, radiator, television point, window to side aspect.
BEDROOM 2.46m x 1.68m (8'1 x 5'6)
Integrated wardrobe, radiator, window overlooking the communal gardens.
SHOWER ROOM 1.70m x 1.85m (5'7 x 6'1)
Modern walk in shower, dual flush wc, built in storage units, wash hand basin with mixer tap and storage below, towel rail, wall mounted LED mirror, shaver point, window to rear aspect.
TENURE
We have been advised of the following by the vendor: Lease: 99 years from 1987, approximately 61 years remaining. Service Charge: Approximately £4124 per annum Ground Rent: Approximately £319 per annum Pets: Allowed with managers consent
COMMUNAL GARDENS
Very well presented.

