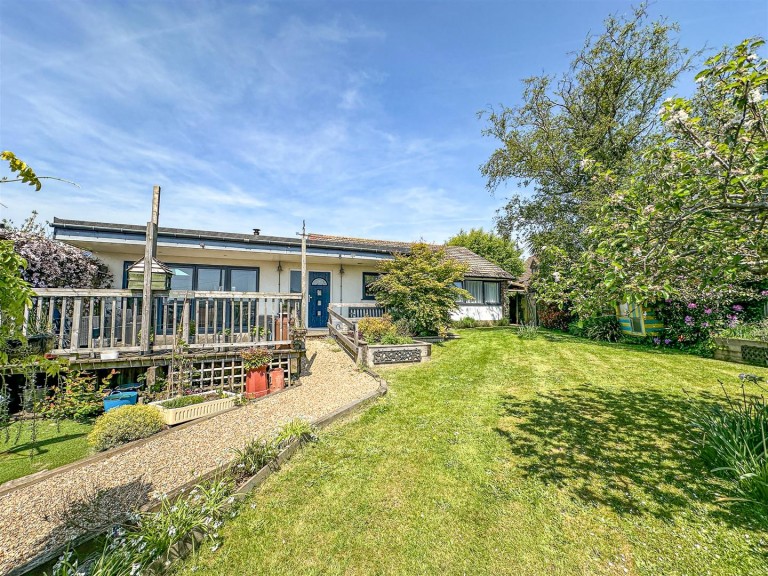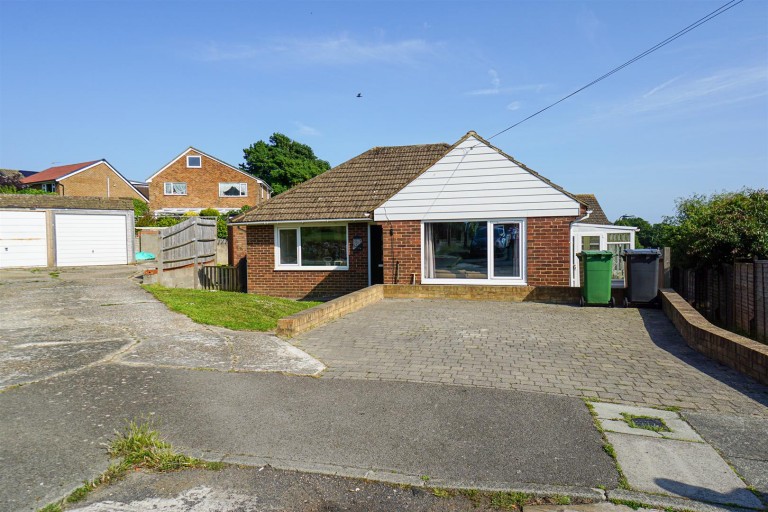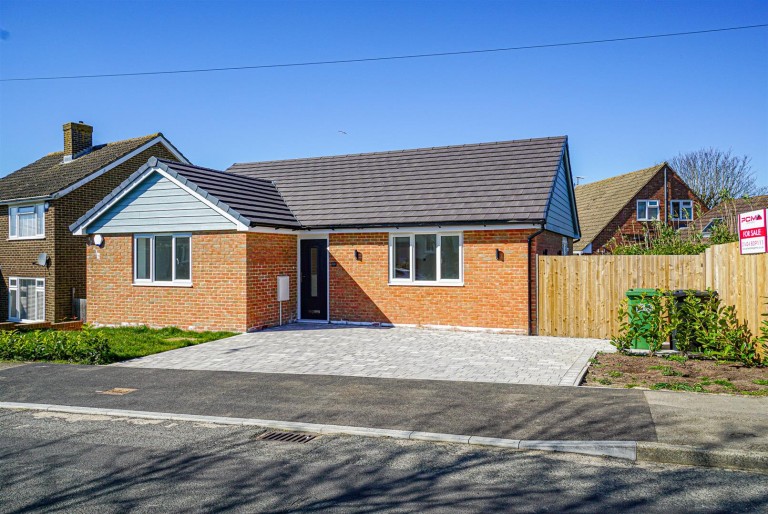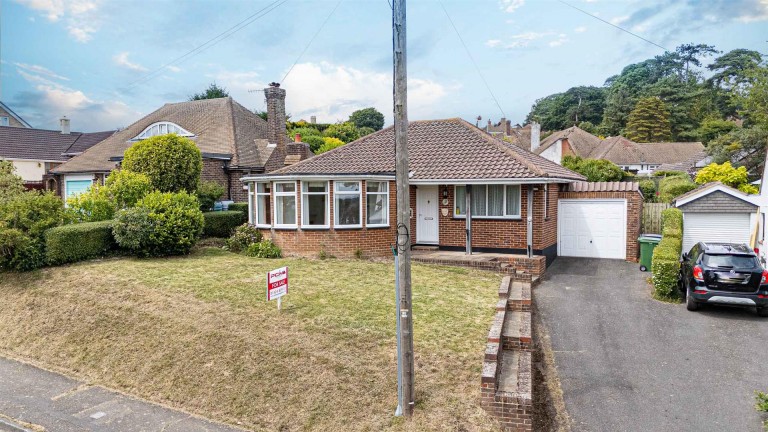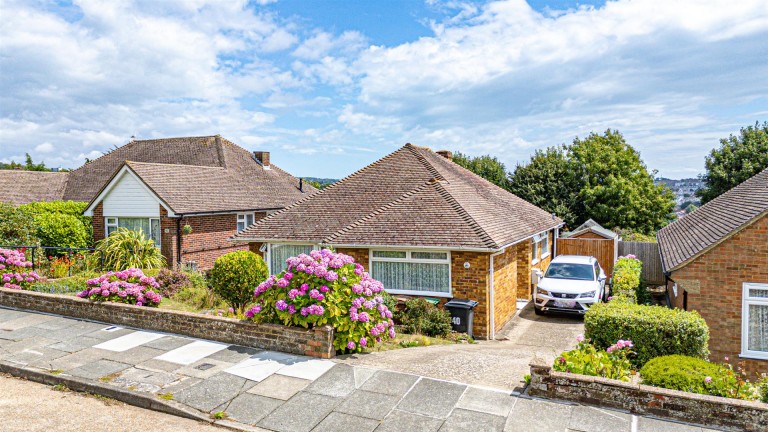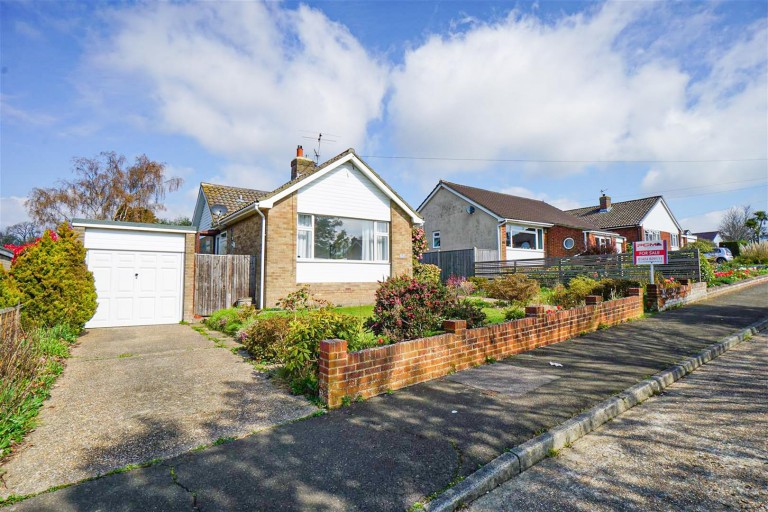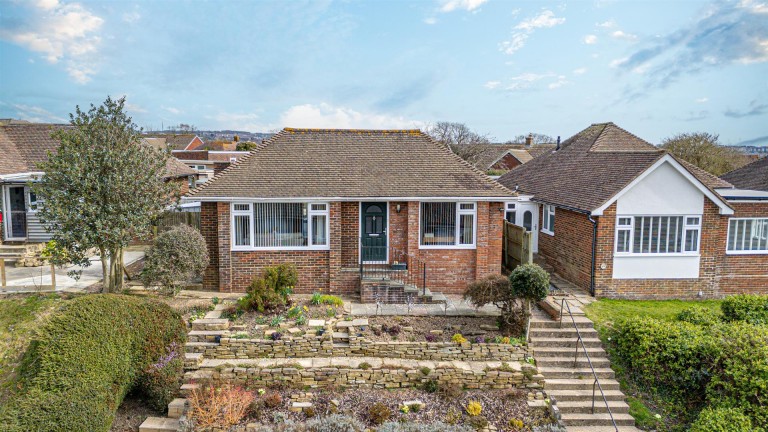PCM Estate Agents are delighted to offer to the market this well-presented and spacious TWO DOUBLE BEDROOM DETACHED BUNGALOW located on this sought-after and quiet road towards the Northern outskirts of Hastings. The property is set back from the road with a LARGE GATED DRIVEWAY providing AMPLE OFF ROAD PARKING leading to a GARAGE.
Inside, the accomodation comprises a generous entrance porch leading to a hallway, OPEN PLAN LOUNGE-DINING ROOM, modern fitted kitchen, TWO DOUBLE BEDROOMS and a MODERN BATHROOM SUITE. Externally the property enjoys PRIVATE AND ENCLOSED GARDENS to all sides in addition to the aforementioned driveway providing OFF ROAD PARKING, there is also the added benefit of SOLAR PANELS.
Located on a sought-after and quiet road, within easy reach of local shops with good public transport links to Hastings town centre. The property is considered an IDEAL HOME for those looking for a spacious DETACHED BUNGALOW.
Please call PCM Estate Agents now to arrange your viewing and avoid disappointment.
PRIVATE FRONT DOOR
Leading to:
ENTRANCE PORCH
Double glazed windows to front aspect offering ample space for shoes & coats etc, door to:
ENTRANCE HALLWAY
Window to front aspect, radiator, door to:
LOUNGE 4.93m x 3.48m (16'2 x 11'5)
Double glazed window to front aspect enjoying far reaching views, radiator, feature fire surround, open plan to:
DINING ROOM 4.37m x 2.16m max (14'4 x 7'1 max )
Double glazed window to rear aspect, radiator.
KITCHEN 3.12m x 2.69m (10'3 x 8'10)
Modern and comprising a range of eye and base level units with worksurfaces over, four ring induction hob with extractor above, integrated oven and slimline dishwasher, space for fridge freezer, stainless steel inset sink with mixer tap, door to side aspect leading to:
CONSERVATORY 2.97m x 2.34m (9'9 x 7'8)
Double glazed windows to front and rear aspects, windows and French doors to side aspect leading out to the garden, breakfast bar, space and plumbing for washing machine and tumble dryer.
BEDROOM 4.39m x 3.63m (14'5 x 11'11)
Built in wardrobes, double glazed window to front aspect enjoying a pleasant outlook, radiator.
BEDROOM 3.02m x 3.02m (9'11 x 9'11)
Double glazed window to rear aspect, loft hatch, radiator.
INNER HALLWAY
Built in storage, door leading to:
BATHROOM 2.41m x 1.68m max (7'11 x 5'6 max )
Modern suite comprising a panelled bath with mixer tap and shower attachment, shower screen, dual flush wc, wash hand basin with storage below, extractor fan, radiator, two double glazed obscured windows to side aspect.
GARDEN
Beautifully presented, private and enclosed, enjoying a sunny aspect with multiple seating areas, enclosed fenced and walled boundaries, side access to the front of the property. The garden also wraps around the rear of the property to the other side where there is a further courtyard area with storage shed and additional gate providing access to the front of the property.
OUTSIDE - FRONT
The property is set back from the road with a large driveway accessed via gates and providing ample off road parking and a well-presented front garden.
GARAGE
Up and over door.

