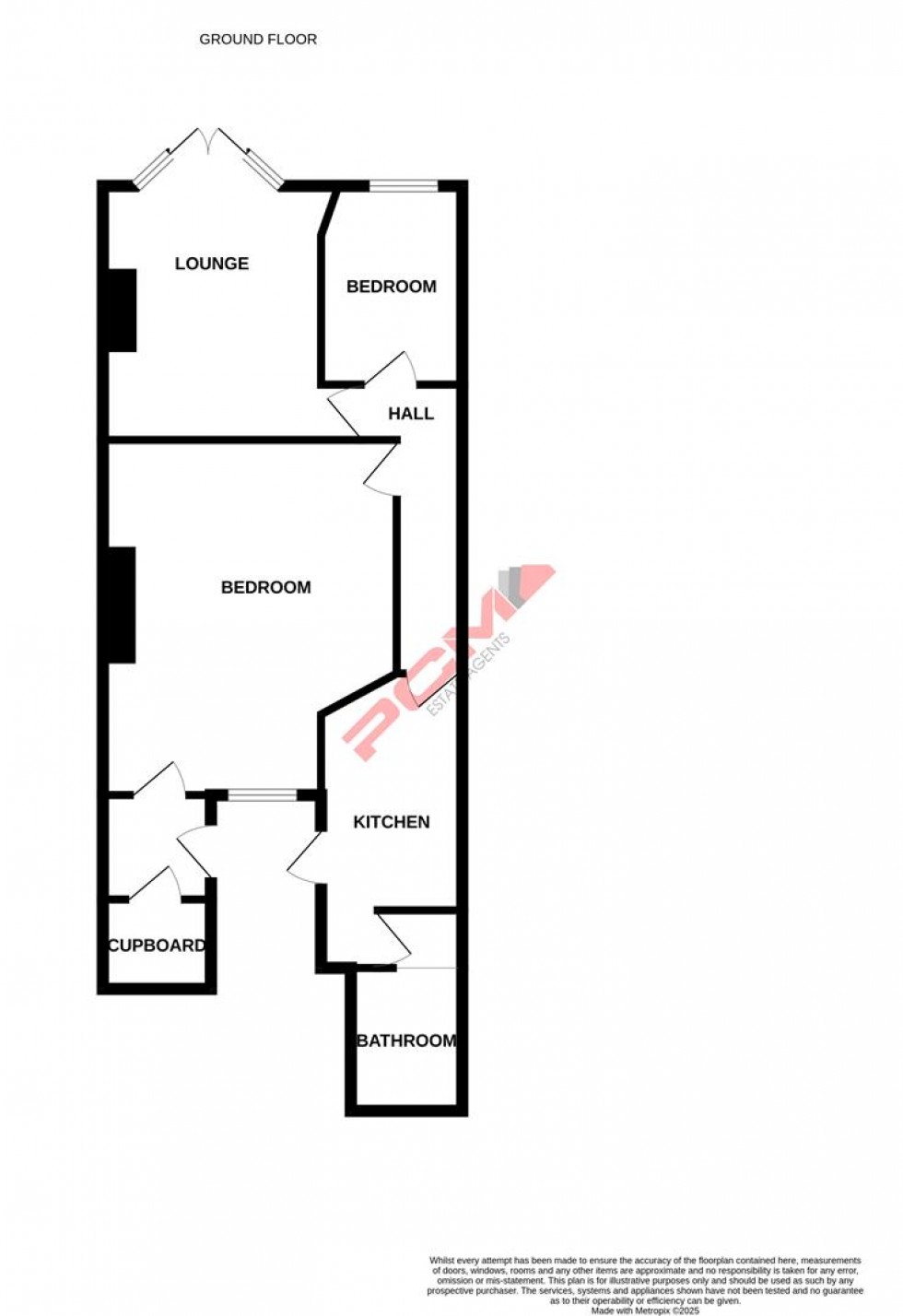PCM Estate Agents are delighted to offer this CHAIN FREE WELL-PRESENTED TWO BEDROOM GARDEN FLAT in the heart of Hastings town centre, with its own PRIVATE ENTRANCE and a SHARE OF FREEHOLD. A particular feature of this property is its WELL-PRESENTED PRIVATE REAR GARDEN.
Accommodation comprises a private entrance, 12ft LOUNGE, kitchen, TWO BEDROOMS and a bathroom. Externally the property has a PRIVATE GARDEN with a patio area leading to a section of lawn.
Situated in the heart of Hastings town centre, close to the train station and local amenities. Please call the owners agents now to arrange your viewing and avoid disappointment.
DOUBLE GLAZED FRONT DOOR
Leading to:
KITCHEN 2.90m x 1.85m (9'6 x 6'1)
Four ring electric hob and electric oven, stainless steel sink with mixer tap, space for fridge freezer, radiator.
LOUNGE 3.89m max x 3.56m max (12'9 max x 11'8 max )
Open fireplace, radiator, double glazed windows to rear aspect overlooking the garden, double glazed French doors leading to garden.
BEDROOM ONE 5.08m max x 4.27m (16'8 max x 14')
Radiator, double glazed window to front aspect.
LOBBY
With utility cupboard, space for appliances, part double glazed door returning to front courtyard.
BEDROOM TWO 2.64m x 1.68m (8'8 x 5'6)
Radiator, double glazed window to rear aspect.
BATHROOM 2.74m x 1.75m (9' x 5'9 )
Panelled bath with mixer tap, separate shower, sink wc, radiator, floor to ceiling tiles.
GARDEN
Steps down to a small section of patio which is perfect for seating and entertaining, further steps down to an area of lawn which is level and offers plenty of opportunity to become the ideal gardening spot, with a range of shrubs and trees.
TENURE
We have been advised of the following by the vendor: Share of freehold Lease: 125 years from March 2014, 114 years remaining Service Charge: Approximately £2000 per annum

