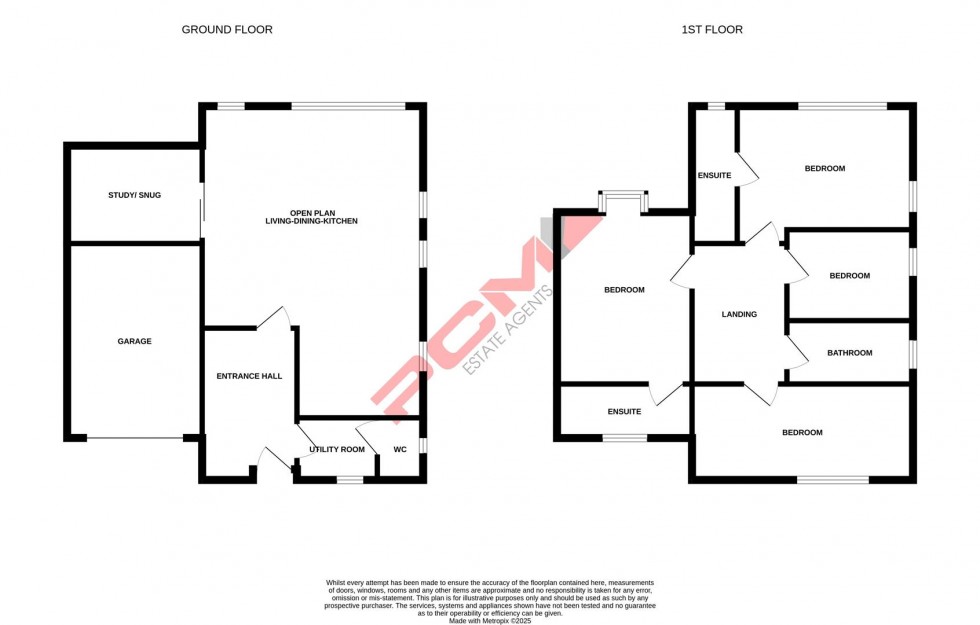An exciting opportunity to acquire a BRAND NEW, CONTEMPORARY, FOUR BEDROOM, THREE BATHROOM SEMI-DETACHED HOME with FANTASTIC COUNTRYSIDE VIEWS, GARAGE and HIGH-SPEC finishes throughout.
Situated within a small, EXCLUSIVE DEVELOPMENT in the highly sought-after village of Appledore, Kent, this BEAUTIFULLY DESIGNED HOME offers the perfect blend of MODERN LIVING and RURAL CHARM.
Built to an exceptional standard by local developers Martello Developments, this ENERGY EFFICIENT HOME includes an AIR SOURCE HEAT PUMP, UNDERFLOOR HEATING, and premium fixtures and fittings throughout. The spacious ground floor also features a STUDY/SNUG, UTILITY ROOM and CLOAKROOM, while the private and secluded LANDSCAPED GARDEN backs onto a TRANQUIL communal nature area with a pond.
The picturesque village of Appledore features a historic Parish Church, charming tea rooms, a traditional pub, its own train station, and scenic canal-side walks whilst also being within easy reach of the seafront.
Conveniently located, Appledore offers easy access to the popular towns of Tenterden (6 miles), Rye (6.5 miles), and Ashford (10.5 miles), as well as the coastal town of New Romney (8.5 miles) and numerous surrounding villages.
Additional benefits include an INTEGRAL GARAGE, PRIVATE PARKING with EV CHARGING and a 10-YEAR BUILDERS WARRANTY, offering peace of mind for years to come.
Contact PCM Estate Agents today to arrange your viewing – early interest is highly recommended.
PRIVATE FRONT DOOR
Leading to:
ENTRANCE HALLWAY
Stairs rising to first floor accommodation, built in cloak/ shoe cupboard, wall mounted thermostat control, door to:
OPEN PLAN LIVING ROOM-KITCHEN 9.73m max x 5.31m max (31'11 max x 17'5 max)
Full height double glazed windows and sliding doors to rear aspect enjoying a fantastic outlook over the garden and neighbouring fields, the lounge area features a log burner with exposed brick chimney breast and wooden flooring. The kitchen comprises a range of eye and base level bespoke fitted units and breakfast bar with quartz worksurfaces over, range of integrated Neff appliances including induction hob with extractor above, oven, grill, fridge freezer, dishwasher, inset sink with mixer tap, double glazed windows to side aspect, tiled flooring, under stairs storage cupboard.
STUDY/ SNUG 3.86m x 2.95m (12'8 x 9'8)
Double glazed sliding patio door to rear aspect enjoying a fantastic outlook over the garden and neighbouring fields.
UTILITY ROOM 1.96m x 1.75m (6'5 x 5'9)
Comprising further storage units with worksurfaces, matching the kitchen, inset sink with mixer tap, double glazed window to front aspect, door to:
DOWNSAIRS WC
Dual flush wc, floating wash hand basin with storage below, part tiled walls, double glazed window to side aspect.
FIRST FLOOR LANDING
Spacious with vaulted ceiling and Velux windows, built in storage cupboard.
MASTER BEDROOM 6.02m max x 3.58m max (19'9 max x 11'9 max )
Double glazed window to rear aspect enjoying pleasant views, bedside table down lighters, door to:
EN SUITE
Luxury with walk in double shower, dual flush wc, floating wash hand basin with storage below, wall mounted LED mirror, shaver point, chrome ladder style radiator, part tiled walls, tiled flooring, double glazed window to front aspect.
BEDROOM TWO 4.06m x 3.45m (13'4 x 11'4)
Full height window to rear aspect, range of bespoke fitted wardrobes, vaulted ceiling, door to:
EN SUITE
Luxury with walk in double shower, dual flush wc, floating wash hand basin with storage below, wall mounted LED mirror, shaver point, chrome ladder style radiator, part tiled walls, tiled flooring, double glazed window.
BEDROOM THREE 2.95m x 2.51m (9'8 x 8'3)
Double glazed window to side aspect.
BEDROOM FOUR 5.31m x 2.84m (17'5 x 9'4)
Vaulted ceiling, double glazed window to front aspect.
BATHROOM
Luxury suite comprising a panelled bath with mixer tap and shower above, dual flush wc, floating wash hand basin with storage below, wall mounted LED mirror, chrome ladder style radiator, shaver point, part tiled walls, tiled flooring, extractor fan, double glazed obscured window to side aspect.
REAR GARDEN
The property enjoys a beautifully presented, private and secluded rear garden which is predominantly level, with a large patio area abutting the property providing ample space for seating and entertaining. The rest of the garden is predominantly laid to lawn with a range of shrubs, plants and trees, enclosed fenced boundaries, storage shed, gate leading to the communal nature pond, side access to the front of the property.
OUTSIDE - FRONT
Block paved drive providing off road parking for multiple vehicles leading to the garage, EV charghing point, area of front garden.
GARAGE 5.99m x 3.18m (19'8 x 10'5)
Electric roller door, power points and lighting.
AGENTS NOTE
Please be aware that some of the internal images are that of another plot on the development, to be used for illustration purposes only.

