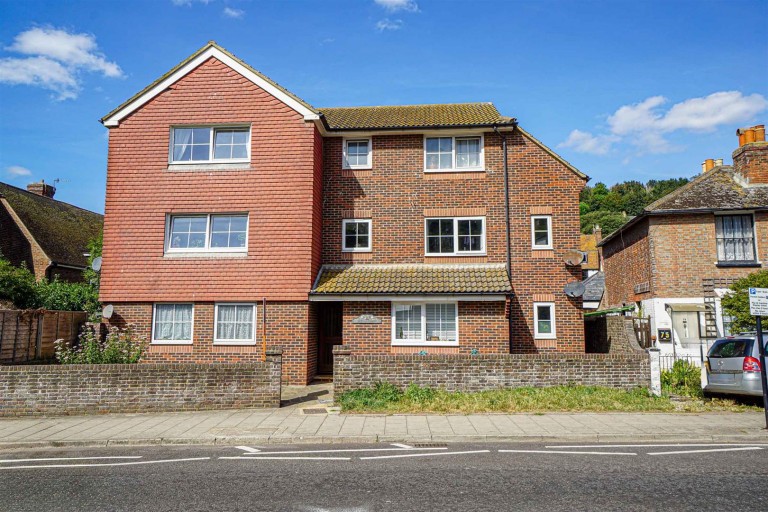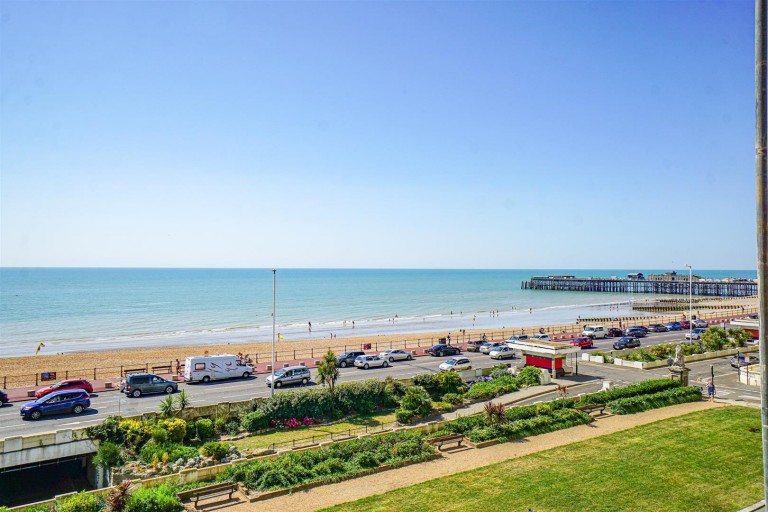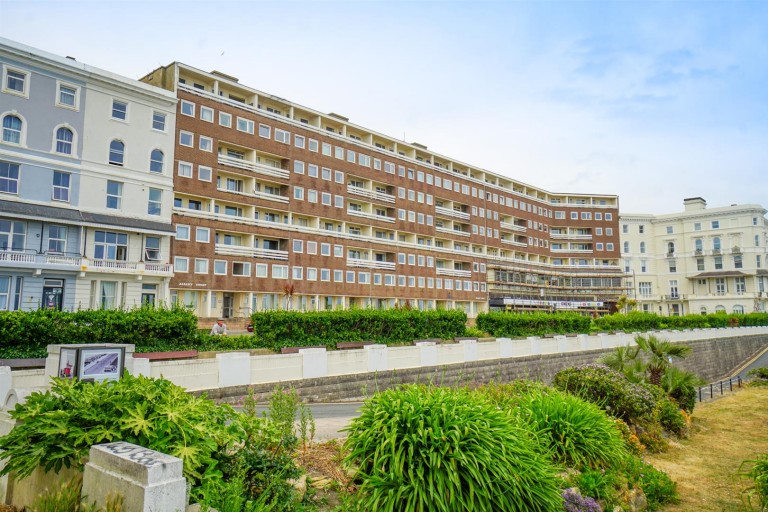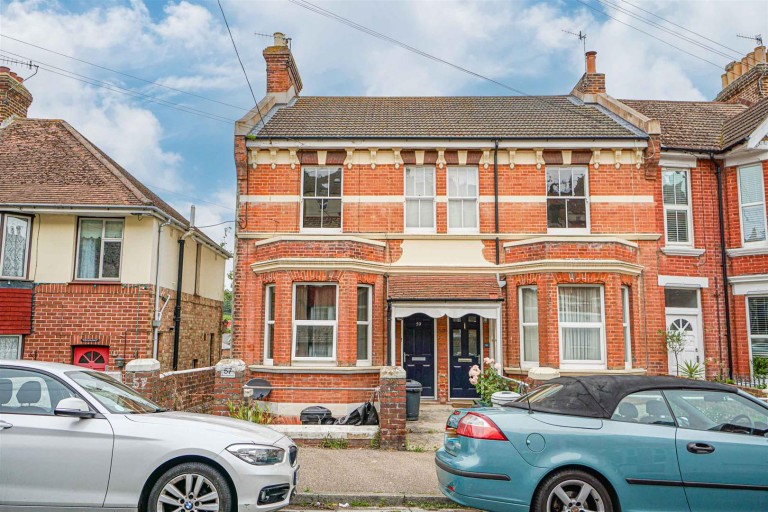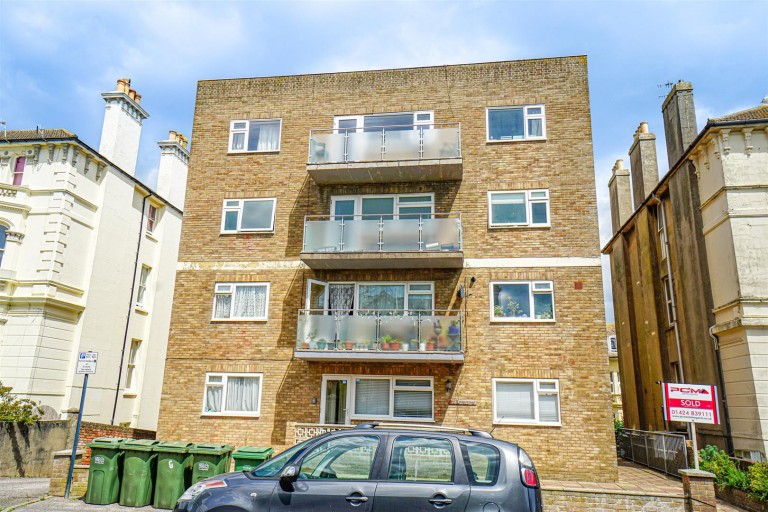PCM Estate Agents welcome to the market this deceptively spacious TWO BEDROOM APARTMENT with a FANTASTIC PRIVATE ROOF TERRACE in addition to ALLOCATED PARKING and a LENGTHY LEASE.
Inside the accomodation is spacious and comprises an entrance lobby, hallway with built in storage and utility cupboard, 19ft L SHAPED LIVING ROOM with BI-FOLD DOORS leading out onto a FANTASTIC ROOF TERRACE, MODERN KITCHEN, TWO DOUBLE BEDROOMS and a shower room. Externally the property features ALLOCATED PARKING in addition to the aforementioned roof terrace which offers ample space for seating and entertaining, whilst enjoying a SUNNY ASPECT and a store room with lighting and power.
Located within the sought-after St Helens region of Hastings, within close proximity to Alexandra Park, whilst also being within easy reach of Hastings town centre with its mainline railway station. Please call PCM Estate Agents now to arrange your immediate viewing to avoid disappointment.
PRIVATE FRONT DOOR
Leading to:
ENTRANCE LOBBY
Radiator, door to:
ENTRANCE HALLWAY
Spacious with two built in storage cupboards, one of which offering ample space for tumble dryer, radiator, part glazed door to side aspect leading to the roof terrace.
LOUNGE-DINER
19'9 x 16'10 narrowing to 10'5 (6.02m x 5.13m narrowing to 3.18m) Spacious L shaped room with bi-fold doors to side aspect leading to the roof terrace, two double glazed window to front aspect, two radiators, doorway to:
KITCHEN 3.05m x 1.83m (10' x 6')
Modern and comprising a range of eye and base level units with worksurfaces over, four ring electric hob with extractor above, integrated oven and grill, inset one & ½ bowl sink with mixer tap, ample under cabinet space for appliances with a plumbing for dishwasher also.
MASTER BEDROOM 3.15m x 3.05m plus wardrobe (10'4 x 10' plus wardr
Range of built in wardrobes and drawers, double glazed window to front aspect, radiator.
BEDROOM TWO 3.40m x 2.77m (11'2 x 9'1)
Double glazed window to front aspect, radiator.
SHOWER ROOM
Walk in double shower, wc, wash hand basin with ample storage below, built in storage cupboard, ladder style radiator, sky light.
ROOF TERRACE
A delightful feature of the property being private, secluded and offering ample space for outdoor seating and entertaining. There is also a separate store room with power.
OUTSIDE - FRONT
Allocated parking space.
TENURE
We have been advised of the following by the vendor: Lease: Approximately 175 years remaining. Service Charge: As & When required. Ground Rent: £50 per annum approximately Building Insurance: Approximately £350 per annum. Pets: Allowed

