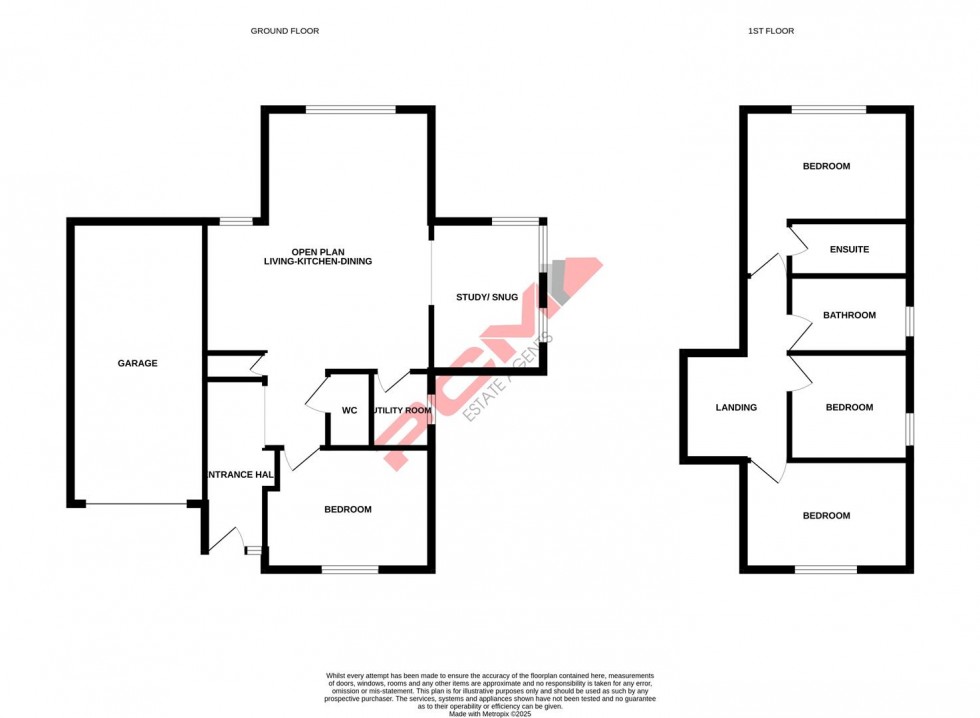An exciting opportunity to acquire a BRAND NEW, CONTEMPORARY, FOUR BEDROOM, TWO BATHROOM DETACHED HOME on a FANTASTIC LARGE PLOT with OUTSTANDING COUNTRYSIDE VIEWS, GARAGE and HIGH-SPEC finishes throughout.
Situated within a small, EXCLUSIVE DEVELOPMENT in the highly sought-after village of Appledore, Kent, this BEAUTIFULLY DESIGNED HOME offers the perfect blend of MODERN LIVING and RURAL CHARM.
Built to an exceptional standard by local developers Martello Developments, this ENERGY EFFICIENT HOME includes an AIR SOURCE HEAT PUMP, UNDERFLOOR HEATING, and premium fixtures and fittings throughout. The spacious ground floor also features a STUDY/SNUG, UTILITY ROOM and CLOAKROOM, while the private and secluded LANDSCAPED GARDEN backs onto a TRANQUIL communal nature area with a pond.
The picturesque village of Appledore features a historic Parish Church, charming tea rooms, a traditional pub, its own train station, and scenic canal-side walks whilst also being within easy reach of the seafront.
Conveniently located, Appledore offers easy access to the popular towns of Tenterden (6 miles), Rye (6.5 miles), and Ashford (10.5 miles), as well as the coastal town of New Romney (8.5 miles) and numerous surrounding villages.
Additional benefits include an INTEGRAL GARAGE, PRIVATE PARKING with EV CHARGING and a 10-YEAR BUILDERS WARRANTY, offering peace of mind for years to come.
Contact PCM Estate Agents today to arrange your viewing – early interest is highly recommended.
PRIVATE FRONT DOOR
Leading to:
ENTRANCE HALLWAY
Spacious light and airy hallway with stairs rising to the first floor accommodation, sky light, vaulted ceiling above the stairs, built in cloak/ shoe cupboard, separate built in bench, under stairs storage cupboard, wall mounted security alarm panel, open plan to:
KITCHEN-DINING-FAMILY ROOM
26' max x 21'1 narrowing to 15'3 (7.92m max x 6.43m narrowing to 4.65m) Beautifully presented light and airy room, ideal for modern day living and entertaining, full height double glazed windows to rear and side aspect letting in ample light and boasting a fantastic outlook over the garden and fields beyond, part vaulted ceiling, inset ceiling spotlights, double glazed sliding doors to rear aspect and feature fireplace. Bespoke fitted kitchen comprising a range of base level units with quartz worksurfaces over and breakfast bar, induction hob, integrated Neff oven and grill, integrated Neff fridge freezer, inset sink with mixer tap, integrated Neff dishwasher, combination of wooden and tiled flooring with underfloor heating, door to:
STUDY/ SNUG 3.86m x 2.72m (12'8 x 8'11)
Feature corner window enjoying a fantastic outlook over the garden, further double glazed window to side aspect.
BEDROOM FOUR 4.62m x 2.77m (15'2 x 9'1)
Ideal for use as a bedroom, home office or lounge. With double glazed window to front aspect, wooden flooring with underfloor heating, inset ceiling spotlights.
DOWNSTAIRS WC
Dual flush wc, floating wash hand basin with storage below, wall mounted LED mirror, extractor fan, part tiled walls.
FIRST FLOOR LANDING
Double glazed Velux window to side aspect, bespoke fitted storage cupboards, loft hatch.
MASTER BEDROOM 3.96m x 3.18m (13' x 10'5)
Full height double glazed window to rear aspect enjoying fantastic countryside views, double glazed window to side aspect, vaulted ceiling, range of bespoke fitted wardrobes, inset ceiling spotlights and bedside table down lighters, wood flooring with underfloor heating, door to:
EN SUITE
Luxury suite comprising a walk in double shower, dual flush wc, floating wash hand basin with storage below, chrome ladder style radiator, wall mounted LED mirror, shaver point and extractor fan.
BEDROOM TWO 3.56m x 2.84m (11'8 x 9'4)
Double glazed window to side aspect, wooden flooring with underfloor heating.
BEDROOM THREE 4.62m x 2.77m (15'2 x 9'1)
Vaulted ceiling, double glazed window to front aspect.
BATHROOM
Luxury suite comprising a panelled bath with mixer tap and shower above, dual flush wc, floating wash hand basin with storage below, wall mounted LED mirror, chrome ladder style radiator, shaver point, part tiled walls, tiled flooring, extractor fan, double glazed obscured window to side aspect.
REAR GARDEN
The property enjoys a beautifully presented, private and secluded rear garden which is predominantly level, with a large patio area abutting the property providing ample space for seating and entertaining. The rest of the garden is predominantly laid to lawn with a range of shrubs, plants and trees, enclosed fenced boundaries, storage shed, gate leading to the communal nature pond, side access to the front of the property.
OUTSIDE - FRONT
Block paved drive providing off road parking for multiple vehicles leading to the garage, EV charghing point, area of front garden.
GARAGE 5.99m x 3.18m (19'8 x 10'5)
Electric roller door, power points and lighting.
AGENTS NOTE
Please be aware that some of the internal images are that of another plot on the development, to be used for illustration purposes only.

