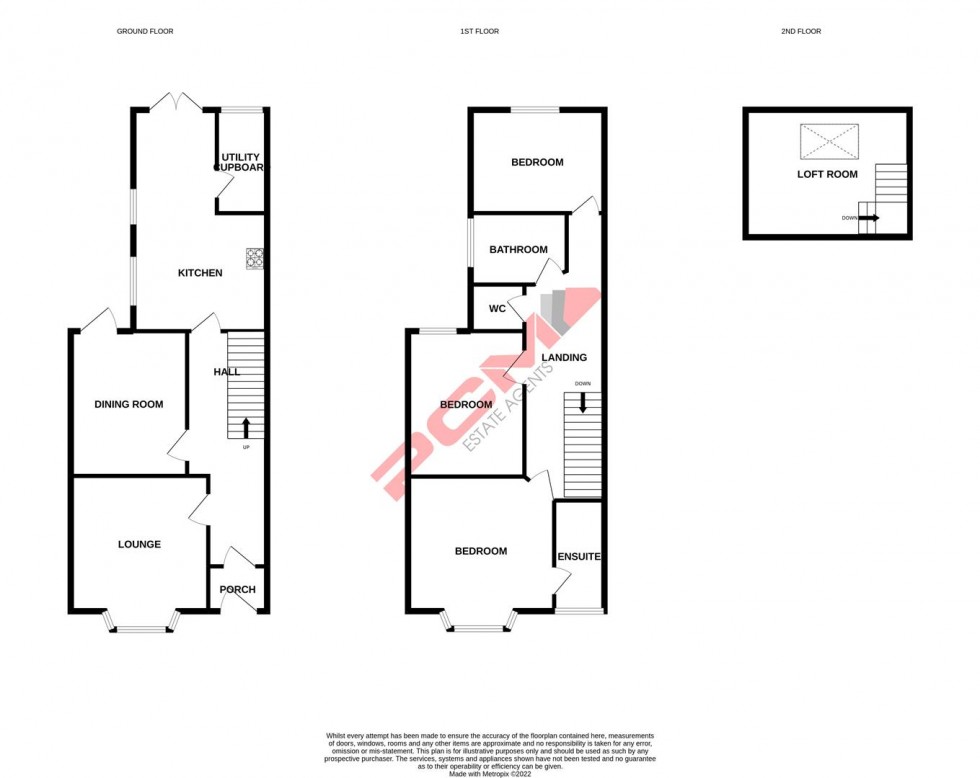PCM Estate Agents are delighted to present to the market this THREE BEDROOM plus LOFT ROOM, VICTORIAN BAY FRONTED TERRACED HOUSE offering exceptionally well-proportioned FAMILY ACCOMMODATION arranged over three floors comprising a spacious entrance hall, BAY FRONTED LIVING ROOM with OPEN FIRE, separate DINING ROOM, large KITCHEN-BREAKFAST ROOM with access onto a utility cupboard and to the GOOD SIZED GARDEN. To the first floor there are THREE WELL-PROPORTIONED BEDROOMS in addition to a family bathroom, separate wc and EN-SUITE to the master, whilst to the second floor is a LOFT ROOM that could be used for many different purposes.
To the front of the property is an area of hard-standing with potential for off road parking subject to the planning consents to lower the kerb. The GARDEN is a GOOD SIZE and is mainly laid to lawn with a stone patio abutting the property and a section of decked patio to the rear of the garden benefitting from SEA VIEWS.
Located in the upper CLIVE VALE region of Hastings, just a short walk down into Hastings Historic Old Town and within easy reach of a number of popular schooling establishments and bus routes, within easy walking distance to amenities located within Ore, including Ore railway station.
If you are seeking an OLDER STYLE CHARACTERFUL well-proportioned FAMILY HOME in the CLIVE VALE region, please call now to arrange your viewing.
DOUBLE GLAZED FRONT DOOR
Leading to;
VESTIBULE
Wood laminate flooring , door opening to;
ENTRANCE HALL
Stairs rising to upper floor accommodation, radiator, wood laminate flooring, under stairs storage cupboard, wall mounted thermostat control for gas fired central heating, coving to ceiling, door to;
LIVING ROOM 4.78m x 4.09m (15'8 x 13'5)
Cornicing, high ceilings, picture rail, wood laminate flooring, television point, radiator, exposed brick chimney breast with open fire, double glazed bay window to front aspect.
DINING ROOM 3.53m x 3.45m (11'7 x 11'4)
Wood laminate flooring, radiator, high ceilings, picture rail, double glazed window to rear aspect.
KITCHEN-BREAKFAST ROOM 7.09m x 2.97m narowing to 1.98m (23'3 x 9'9 narowi
Coving to ceiling, combination of part tiled walls and oak wood flooring, space for breakfast table, double radiator, down lights. The kitchen itself is fitted with a range of eye and base level cupboards and drawers with work surfaces over, four ring gas hob with extractor above, inset one ½ bowl drainer/ sink unit with mixer tap, space and plumbing for dishwasher, space for tall fridge freezer, four ring gas hob with cooker hood above and waist level double oven, two double glazed windows to side aspect, double glazed French doors to garden, door to;
UTILITY CUPBOARD
Space and plumbing for washing machine and tumble dryer, tiled flooring and a newly installed wall mounted Worcester Bosch combination boiler, installed in 2021.
FIRST FLOOR LANDING
Stairs rising to loft room, radiator, wood flooring, under stairs storage cupboard, door to;
BEDROOM 4.75m into bay x 3.96m (15'7 into bay x 13')
Exposed wooden floorboards, cornicing, radiator, double glazed bay window to front aspect with lovely views extending down Edmund Road towards the East Hill and towards the sea, door to;
EN-SUITE SHOWER ROOM
Tiled walls, tiled flooring, shower enclosure with electric shower, pedestal wash hand basin with mixer tap, dual flush low level wc, ladder style heated towel rail, double glazed pattern glass window to front aspect.
BEDROOM TWO 3.58m x 3.25m (11'9 x 10'8)
Built in cupboard, high ceilings, radiator, double glazed window to rear aspect with views over the garden.
BEDROOM THREE 3.35m x 3.12m (11' x 10'3)
Fireplace, built in airing cupboard with immersion heater, double glazed window to rear aspect with views over the garden.
BATHROOM
Stand alone Victorian style bathtub with Victorian style mixer tap and shower attachment with shower over bath, wash hand basin, column style radiator/ heated towel rail, part tiled walls, tiled flooring, double glazed pattern glass window to side aspect.
SEPARATE WC
Low level wc, exposed floorboards, double glazed pattern glass window to front aspect.
LOFT ROOM 5.03m x 3.28m (16'6 x 10'9)
Wood flooring, storage, radiator, Velux window to rear aspect.
FRONT GARDEN
Pathway to front door, planting beds with mature shrubs and plants, block paved hard-standing with potential for off road parking subject to the relevant planning consents to lower the kerb.
REAR GARDEN
Stone patio abutting the property and leading down the side elevation, section of lawn with a raised decked patio to the rear section of the garden having views extending towards the sea. The garden has a variety of mature plants and shrubs, ample outside space to sit out and enjoy for families.

