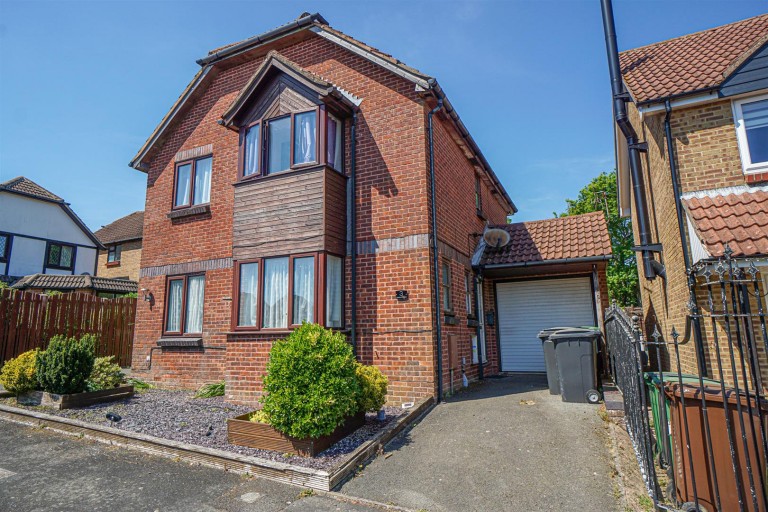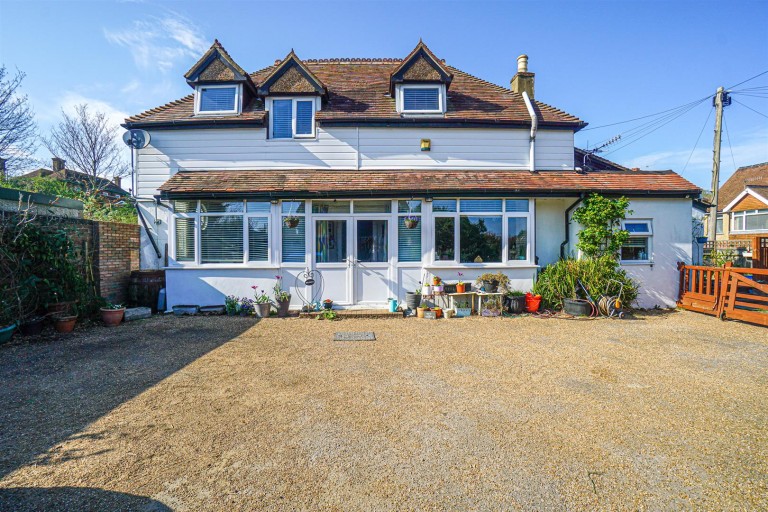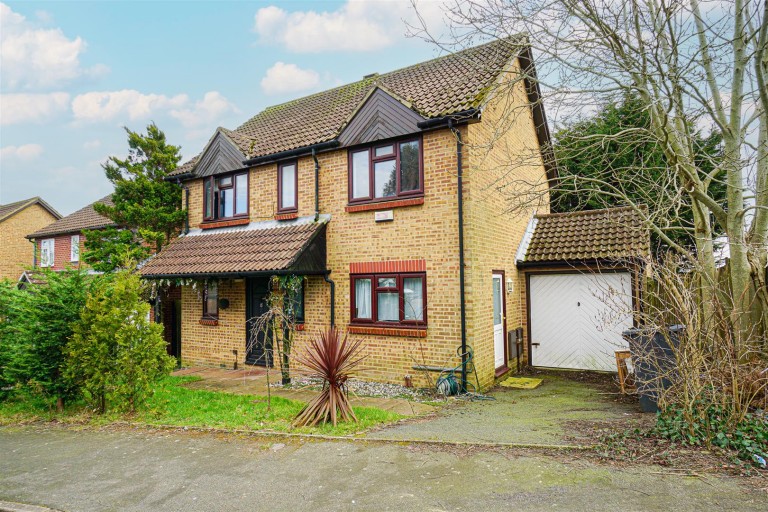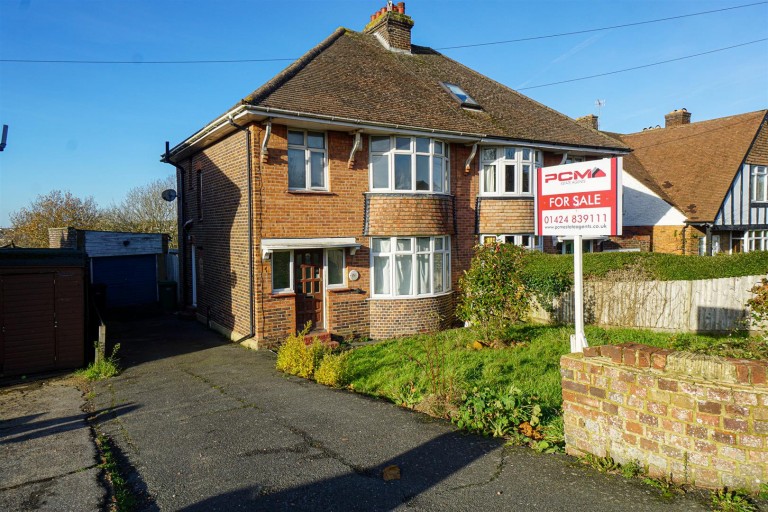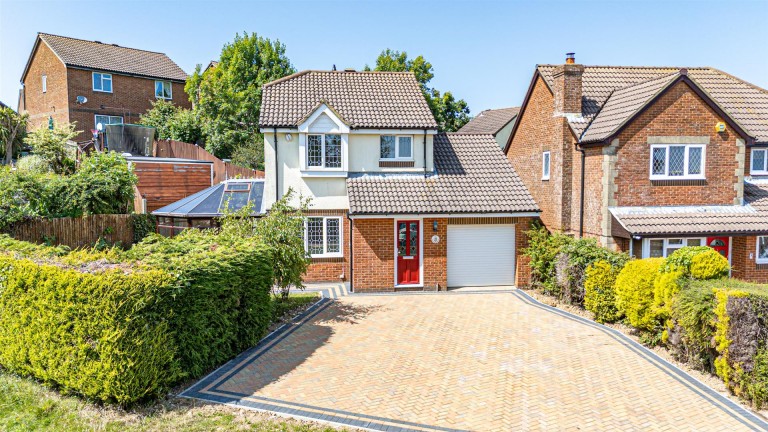A SPACIOUS THREE BEDROOM PERIOD HOME located within a sought-after central St Leonards location, within easy reach of Bohemia Road in addition to Warrior Square with its mainline railway station.
Accommodation comprises an entrance vestibule, hallway, living room, SEPARATE DINING ROOM, kitchen, first floor landing, THREE BEDROOMS and a family bathroom. Externally the property enjoys a PRIVATE, ENCLOSED and ESTABLISHED REAR GARDEN providing ample space for seating and entertaining.
The property is conveniently located within walking distance of Bohemia Road with its range of shops and eateries, whilst also being within easy reach of central St Leonards with its mainline railway station and seafront.
Please call PCM Estate Agents now to arrange your immediate viewing to avoid disappointment.
PRIVATE FRONT DOOR
Leading to:
ENTRANCE VESTIBULE
Window to front and side aspects, door leading to:
HALLWAY
Spacious with stairs rising to the first floor accommodation, under stairs storage cupboards, radiator.
LIVING ROOM 4.37m max x 3.25m (14'4 max x 10'8)
Double glazed bay window to front aspect, radiator.
DINING ROOM 4.55m x 2.51m (14'11 x 8'3)
Double glazed window to rear aspect, radiator.
KITCHEN 3.73m x 2.24m (12'3 x 7'4)
Comprising a range of eye and base level units with worksurfaces over, space for gas cooker, stainless steel inset sink with mixer tap, space for further appliances including fridge freezer, washing machine and dishwasher, double glazed windows to side and rear aspects enjoying a pleasant outlook over the garden, part glazed door to side aspect leading out to the garden, radiator.
FIRST FLOOR LANDING
Loft hatch.
BEDROOM 4.17m x 3.40m (13'8 x 11'2)
Dual aspect room with double glazed windows to front and side aspects, radiator.
BEDROOM 2.87m x 2.51m (9'5 x 8'3)
Double glazed window to rear aspect, radiator.
BEDROOM 3.40m x 2.49m (11'2 x 8'2)
Double glazed window to rear aspect, radiator.
BATHROOM 2.51m x 1.63m (8'3 x 5'4)
Panelled bath with mixer tap and shower attachment, shower screen, wc, wash hand basin, part tiled walls, radiator, extractor fan.
REAR GARDEN
Private and enclosed enjoying a sunny aspect, featuring a spacious patio area abutting the property providing ample space for seating and entertaining, area of lawn with storage shed at the rear. The garden features a range of mature shrubs, plants and trees, gate providing side access.
OUTSIDE- FRONT
Small area of front garden.

