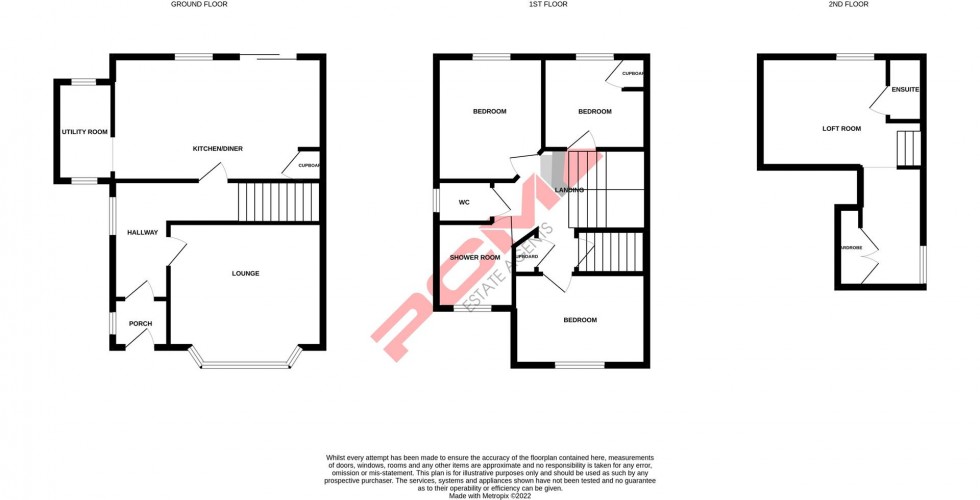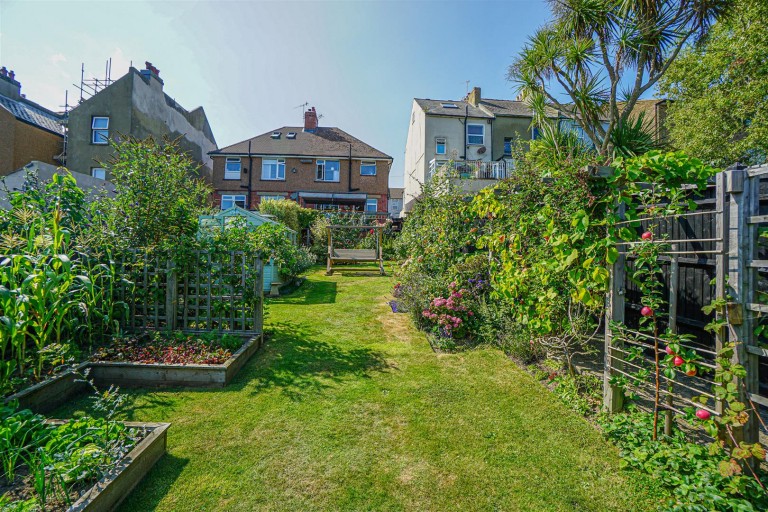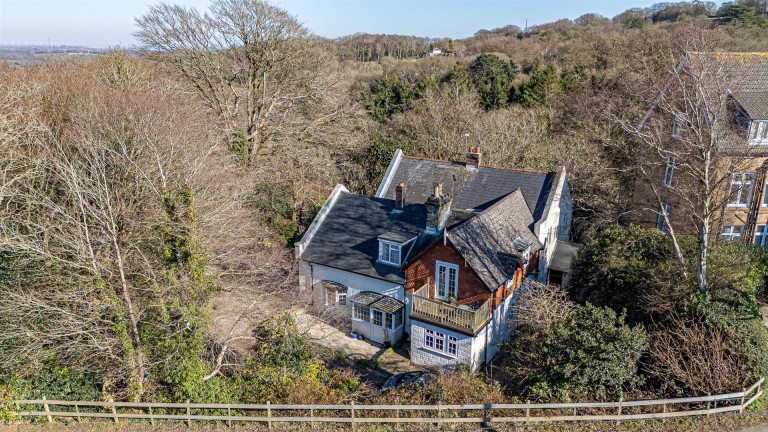PCM Estate Agents are delighted to offer to market an opportunity to secure this EXCEPTIONALLY WELL-PRESENTED THREE/ FOUR BEDROOMED SEMI DETACHED 1930's HOUSE which is located within close proximity to the popular Ore area with its good range of local schooling and within easy reach of Hastings Old Town.
The property is presented in BEAUTIFUL CONDITION throughout and enjoys a LARGE REAR GARDEN that is ideal for entertaining with its multiple seating areas, HOT TUB and PIZZA OVEN. Inside the property enjoys SPACIOUS ACCOMMDOATION arranged over THREE FLOORS comprising an entrance porch, entrance hallway, LOUNGE with LOG BURNER, 18ft MODERN FITTED KITCHEN-DINER with patio doors into the garden, SEPARATE UTILITY ROOM, first floor landing, THREE GOOD SIZED BEDROOMS, shower room and separate wc. To the top floor is a LOFT ROOM with its own separate EN SUITE SHOWER ROOM and DRESSING AREA.
If you are looking for a BEAUTIFULLY PRESENTED FAMILY HOME in a highly sought-after location then look no further than this STUNNING example and call the owners sole agent now to book your immediate viewing to avoid disappointment.
PRIVATE FRONT DOOR
Leading to;
ENTRANCE PORCH
Double glazed window to side aspect, tiled flooring, door to;`
SPACIOUS ENTRANCE HALLWAY
Stairs rising to upper floor accommodation, double glazed window to side aspect, radiator, tiled flooring, door to;
LOUNGE 4.34m max x 3.71m (14'3 max x 12'2)
Feature log burner, double glazed bay window to front aspect, ample storage and shelving built into recess, television point, radiator.
KITCHEN-DINER 5.54m x 3.28m (18'2 x 10'9)
Fitted with a range of eye and base level units with worksurfaces over, six ring gas hob with extractor above, integrated double oven, stainless steel inset sink with flexi mixer tap, space for slimline dishwasher, island with breakfast bar, additional storage space and wine cooler, double glazed sliding patio doors providing access onto the garden, under stairs storage cupboard, radiator, shelving built into recess, double glazed window to rear aspect, doorway to;
UTILITY ROOM 2.62m x 1.50m (8'7 x 4'11)
Space for American style fridge freezer, space and plumbing for washing machine, space for tumble dryer, counter space providing space for additional appliances, double glazed window to front and rear aspects.
FIRST FLOOR LANDING
Airing cupboard, door and staircase to loft room, radiator.
BEDROOM 3.61m x 2.62m (11'10 x 8'7)
Under stairs storage cupboards, double glazed window to front aspect, radiator.
BEDROOM 2.72m x 2.39m (8'11 x 7'10)
Built in storage cupboard housing Vaillant combi boiler, radiator, double glazed window to rear aspect enjoying a pleasant outlook over the garden.
BEDROOM 3.15m x 2.72m (10'4 x 8'11)
Double glazed window to rear aspect enjoying a pleasant outlook over the garden, radiator.
SHOWER ROOM
Walk in double shower with shower screen, wash hand basin with storage below, chrome ladder style radiator, double glazed obscured window to front aspect, part tiled walls, extractor fan.
SEPARATE WC
WC, double glazed obscured window to side aspect, part tiled walls.
LOFT ROOM
2.95m x 2.92m plus additional dressing area (9'8" x 9'6" plus additional dressing area). Velux windows to front and rear aspects with the front benefitting from pleasant views over Hastings towards the sea, ample eaves storage space, built in wardrobe in the dressing area, door to;
EN SUITE SHOWER ROOM
Shower, shower screen, wc, wash hand basin with storage below.
REAR GARDEN
A particular feature of this property is this exceptionally well-presented landscaped rear garden which is ideal for entertaining, a large patio area with glass balustrade, built in pizza oven, sleepers, range of mature shrubs and plants which leads to a large area of lawn with fish pond, large storage shed, water tap, power point and lighting. To the top of the garden is an additional decked seating area with hot tub and enjoying sea views.
FRONT GARDEN
Resin pathway, area of lawn, bin store, power point, exterior lighting and log store.



