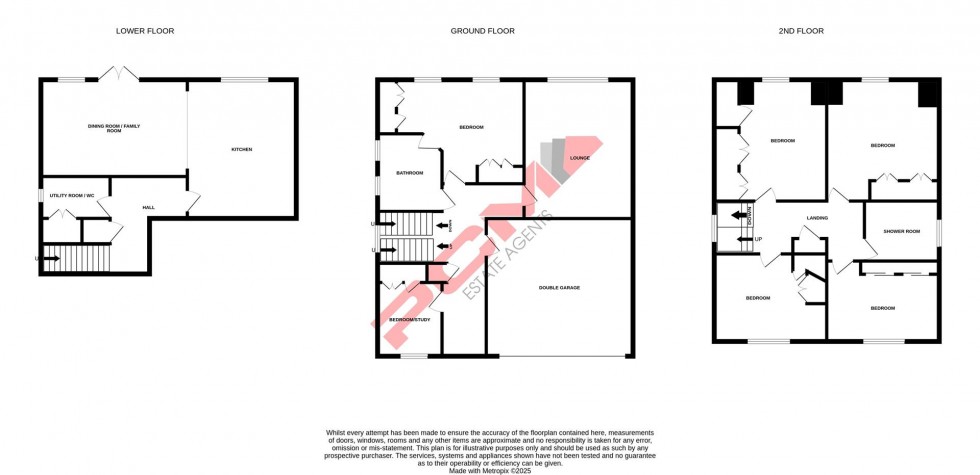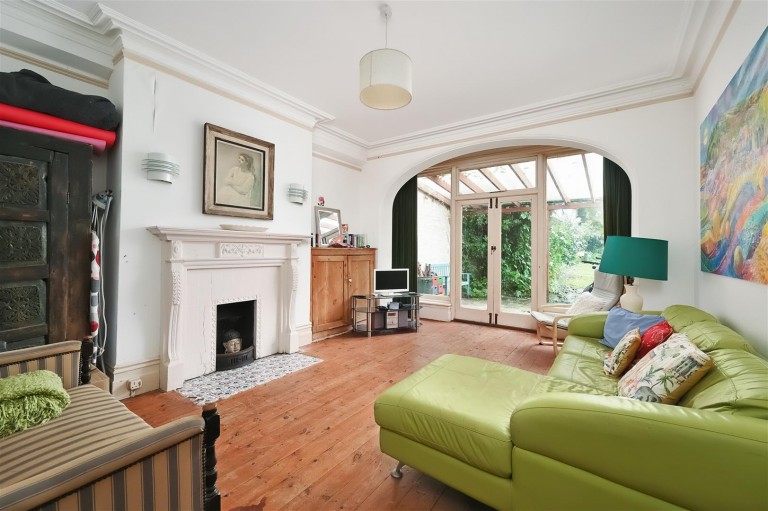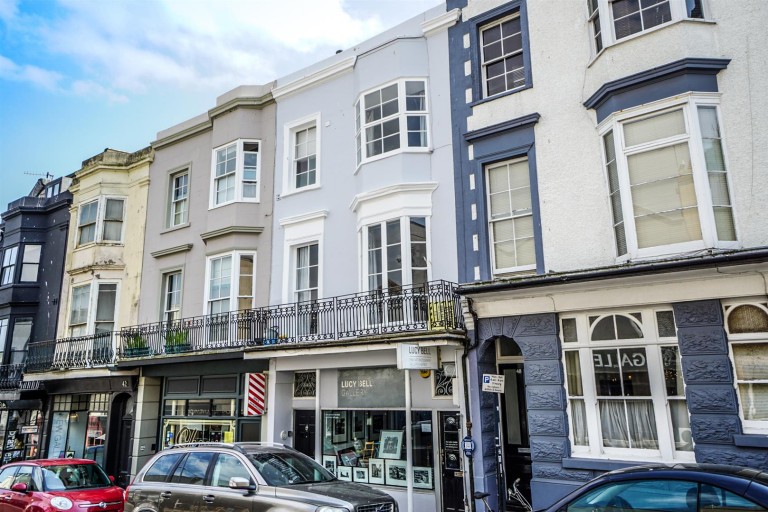PCM Estate Agents are delighted to present to the market an opportunity to acquire this CHAIN FREE DETACHED FIVE/ SIX BEDROOM FAMILY HOME, positioned in this incredibly sought-after road within a favourable development within St Leonards.
Accommodation is arranged over three floors and is incredibly well-presented and adaptable. To the ground floor a spacious entrance hall provides access to a living room, STUDY/ OPTIONAL SIXTH BEDROOM, MASTER BEDROOM with EN SUITE JACK AND JILL BATHROOM with bath and shower. To the lower floor, the hallway provides access to an IMPRESSIVE OPEN PLAN KITCHEN-DINING-FAMILY ROOM, UTILITY ROOM/ WC, whilst to the first floor there are FOUR WELL-PROPORTIONED BEDROOMS and a family SHOWER ROOM.
This MODERN HOME offers modern comforts including gas fired central heating, double glazing and features an INTEGRAL DOUBLE GARAGE, driveway providing OFF ROAD PARKING for multiple vehicles and an ENCLOSED LANDSCAPED GARDEN which is family friendly and has a PLEASANT BACKDROP of a small area of woodland.
Positioned within each of popular schooling establishments and link roads leading to nearby Battle and Hastings. Viewing comes highly recommended.
DOUBLE GLAZED DRONT DOOR
Opening to:
SPACIOUS ENTRANCE HALL
Stairs to upper and lower floor accommodation, wall mounted entry phone system, wood laminate flooring laid in herringbone pattern, large storage cupboard, radiator, down lights, wall lighting, wall mounted thermostat control for gas fired central heating, door to integral double garage, doors opening to:
LIVING ROOM 5.11m x 3.99m (16'9 x 13'1)
Coving to ceiling, fireplace, wood laminate flooring laid in herringbone pattern, television point, radiator, double glazed window to rear aspect with lovely views onto the garden and area of woodland beyond.
MASTER BEDROOM
15'4 narrowing to 8'9 x 12'2 narrowing to 6'2 (4.67m narrowing to 2.67m x 3.71m narrowing to 1.88m) Positioned at the rear of the house with two double glazed windows to rear elevation having views over the garden and to an area of woodland beyond, built in wardrobes, coving to ceiling, radiator, telephone point, door to:
JACK & JILL BATHROOM
Panelled bath with chrome mixer tap, separate walk in shower with chrome shower fixing, waterfall style shower head and hand held shower attachment, dual flush low level wc, vanity enclosed wash hand basin with ample storage set beneath and chrome mixer tap, part tiled walls, ladder style heated towel rail, coving to ceiling, down lights, extractor fan for ventilation, tile effect vinyl flooring, return door to entrance hall, two double glazed windows with obscured glass to side aspect.
STUDY 2.72m x 2.67m (8'11 x 8'9)
Built in storage, double glazed window to front aspect.
LOWER FLOOR HALL
Spacious and transitioning into an impressive open plan kitchen-dining-family room, door leading to a utility/ wc radiator, storage cupboard, tiled flooring and down lights.
KITCHEN-DINING-FAMILY ROOM
31' x 16'7 narrowing to 11'9 (9.45m x 5.05m narrowing to 3.58m) This impressive room is a real hub of the home offering plenty of space for entertaining. The kitchen is modern and fitted with a matching range of eye and base level cupboards and drawers with worksurfaces over, in addition to this there is an island with breakfast bar offering additional storage space, five ring gas hob with cooker hood over, waist level oven and separate grill, space for American style fridge freezer, integrated dishwasher, sunken one & ½ bowl sink with mixer tap, radiator, down lights, wall mounted entry phone system, wall mounted thermostat control for gas fired central heating, two double glazed windows to rear aspect with views onto the garden, double glazed French doors providing access onto the garden.
UTILITY/ WC
Space and plumbing for washing machine and tumble dryer, low level wc, pedestal wash hand basin, radiator, extractor fan for ventilation, down lights, double glazed obscured glass window to side aspect.
FIRST FLOOR LANDING
Double glazed window on the half-landing to side aspect, loft hatch to loft space, storage cupboard, radiator, wall mounted entry phone system, doors to:
BEDROOM 4.57m x 3.89m (15' x 12'9)
Down lights, radiator, coving to ceiling, fitted wardrobes, double glazed window to rear aspect with a lovely outlook over an area of woodland beyond your boundary.
BEDROOM 4.42m x 2.74m (14'6 x 9')
Coving to ceiling, down lights, radiator, fitted wardrobes, built in cupboard, double glazed window to rear aspect having views over an area of woodland beyond the boundary.
BEDROOM 3.99m x 3.18m (13'1 x 10'5)
Coving to ceiling, radiator, fitted wardrobes and dressing table, double glazed window to front aspect.
BEDROOM 3.89m x 2.82m (12'9 x 9'3)
Fitted wardrobe, radiator, coving to ceiling, double glazed window to front aspect.
SHOWER ROOM
Large walk in shower with chrome shower fixing, waterfall style shower head and hand-held shower attachment, dual flush low level wc, vanity enclosed wash hand basin with mixer tap, ladder style heated towel rail, coving to ceiling, down lights, double glazed obscured glass window to aside aspect.
OUTSIDE - FRONT
Driveway providing off road parking for multiple vehicles.
GARAGE 5.23m x 5.05m (17'2 x 16'7)
Electric roller door, power and light, built in storage cupboard, door to the entrance hall.
REAR GARDEN
Landscaped with a sandstone patio abutting the property and opening up onto a section of lawn, retaining sleeper border with plants and shrubs, gated side access to front, fenced boundaries. The garden is private and sunny.



