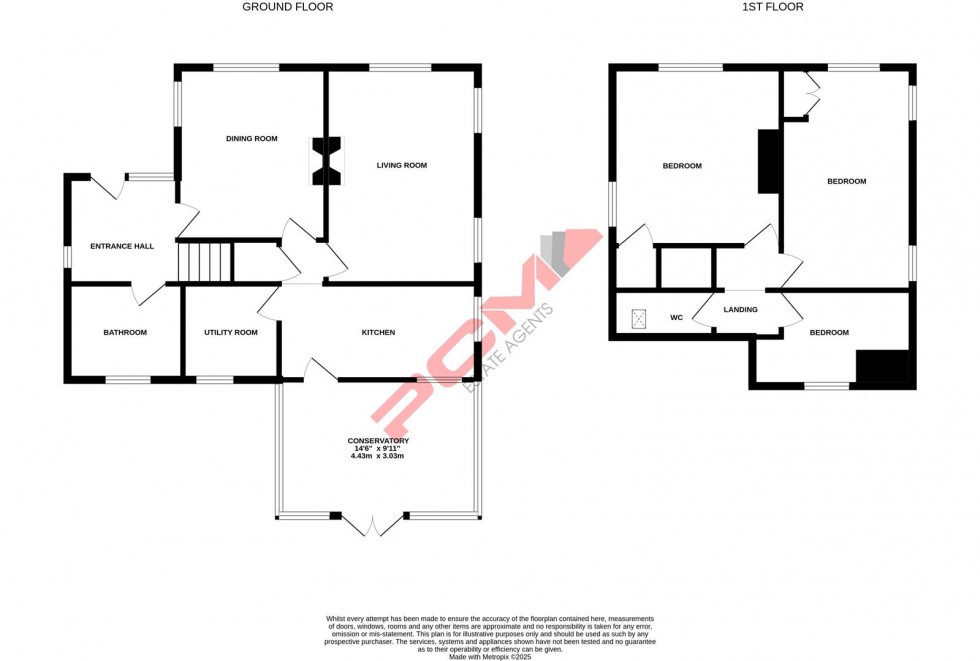PCM Estate Agents are delighted to present to the market an opportunity to acquire this DETACHED THREE BEDROOM FAMILY HOME positioned in the sought-after region of Icklesham, within easy reach of popular schooling establishments and amenities within the village. The property backs on to OPEN FIELDS with BEAUTIFUL VIEWS over the countryside.
The property is approached via an impressive block paved drive providing OFF ROAD PARKING for multiple vehicles and a beautifully LANDSCAPED FRONT GARDEN. Step inside to be greeted by a welcoming entrance hall, DUAL ASPECT LIVING ROOM, DUAL ASPECT DINING ROOM, kitchen, separate UTILITY, CONSERVATORY and a ground floor bathroom with bath and separate shower. Upstairs, the landing provides access to a WC and THREE GOOD SIZED BEDROOMS - two of which are dual aspect with lovely views, whilst the rear facing bedroom has views over the garden and beyond to open countryside and fields.
The REAR GARDEN is a delightful feature being RELATIVELY LEVEL and mainly laid to lawn with a stone patio abutting the property. There are OPEN VIEWS from the bottom of the garden over the adjacent countryside. There is also space to both side elevations that lends itself to future extensions, subject to relevant planning and building consents.
This ELEGANTLY PRESENTED ATTRACTIVE THREE BEDROOM DETACHED FAMILY HOME must be viewed to appreciate the well-appointed and well-proportioned accommodation in offer.
Positioned within easy reach of access roads leading to the nearby Cinque Port town of Rye, Winchelsea, Fairlight and Hastings. Please call the owners agents now to book your viewing.
DOUBLE GLAZED FRONT DOOR
With obscured glass windows either side, doors opening to:
SPACIOUS ENTRANCE HALL
Decorative beamed ceiling, double glazed window to side aspect, radiator, wall mounted thermostat control for gas fired central heating, stairs rising to the upper floor accommodation.
DINING ROOM 3.81m x 3.35m (12'6 x 11' )
Dual aspect with double glazed window to side and further double glazed window to front aspect with pleasant views onto the front garden, radiator, decorative beamed ceiling, fireplace, door opening to:
INNER HALLWAY
Large storage cupboards, doorway leading to kitchen and further door opening to:
DUAL ASPECT LIVING ROOM 4.85m x 3.38m (15'11 x 11'1)
Dual aspect with two double glazed windows to side, further double glazed window to front with views onto the attractive front garden, two radiators, fireplace, decorative beamed ceiling, television point.
KITCHEN 4.27m x 2.13m (14' x 7')
Down lights, coving to ceiling, part tiled walls, tiled flooring fitted with a matching range of eye and base level cupboards and drawers with worksurfaces over, inset drainer-sink unit with mixer tap, space and plumbing for dishwasher, space for freestanding gas cooker, double radiator, dual aspect with double glazed window to side and double glazed window and door to rear aspect, further door to:
UTILITY 2.39m x 2.13m (7'10 x 7')
Practical room fitted with a range of wall and base level cupboards, worksurfaces, inset drainer-sink unit, space and plumbing for washing machine, space for tumble dryer and tall fridge freezer, wall mounted boiler, wood laminate flooring, double glazed window to rear aspect with lovely views down the garden.
CONSERVATORY 4.27m x 2.77m (14' x 9'1)
Part brick construction with polycarbonate roof, wall lighting, power points, double glazed windows to both side and rear elevations with lovely views over the garden and far reaching countryside views beyond, double glazed French doors opening onto the garden.
BATHROOM/ SHOWER ROOM
Victorian style roll top bathtub with Victorian style mixer tap and shower attachment, dual flush wc, walk in shower, pedestal wash hand basin, part tiled walls, tiled flooring, down lights, extractor fan for ventilation, double glazed obscured glass window to rear aspect.
FIRST FLOOR LANDING
Providing access to:
BEDROOM 4.88m x 2.74m (16' x 9' )
Fitted wardrobe, radiator, dual aspect room with two double glazed windows to side and a further double glazed window to front having lovely views over the front garden and far reaching views beyond.
BEDROOM 3.66m x 3.66m (12' x 12')
Feature beamed ceiling, picture rail, wall mounted storage cupboard, dual aspect room with double glazed room to side and front aspects, over the front garden and far reaching views beyond.
BEDROOM 3.63m x 2.13m (11'11 x 7')
Area of restricted height, radiator, double glazed window to rear aspect with lovely views over the garden and far reaching views beyond over neighbouring countryside.
WC
Low level wc, wall mounted wash hand basin, inset down lights, double glazed Velux window to rear aspect again taking in those striking views over the garden and far reaching views of the countryside beyond.
OUTSIDE - FRONT
Level and landscaped front garden, mainly laid to lawn with planted borders, walled boundaries, gated access to the meandering path leading to the front door, driveway to side providing off road parking for multiple vehicles, space on the side with access into the rear garden. There is potential to build a garage on the side, subject to necessary planning consents/ building regulations.
REAR GARDEN
Beautifully landscaped with a stone patio abutting the property, space down both side elevations offering potential for future extension subject to relevant planning and building consents. The garden is a real feature of this family home with a good sized section of lawn and two bar open fence to the rear to take in those glorious views over neighbouring countryside and fields. There are a number of sheds and the garden has been planted with perennial plants and there is gated access to the front. The garden is considered ideal for families looking for plenty of outdoor space.

