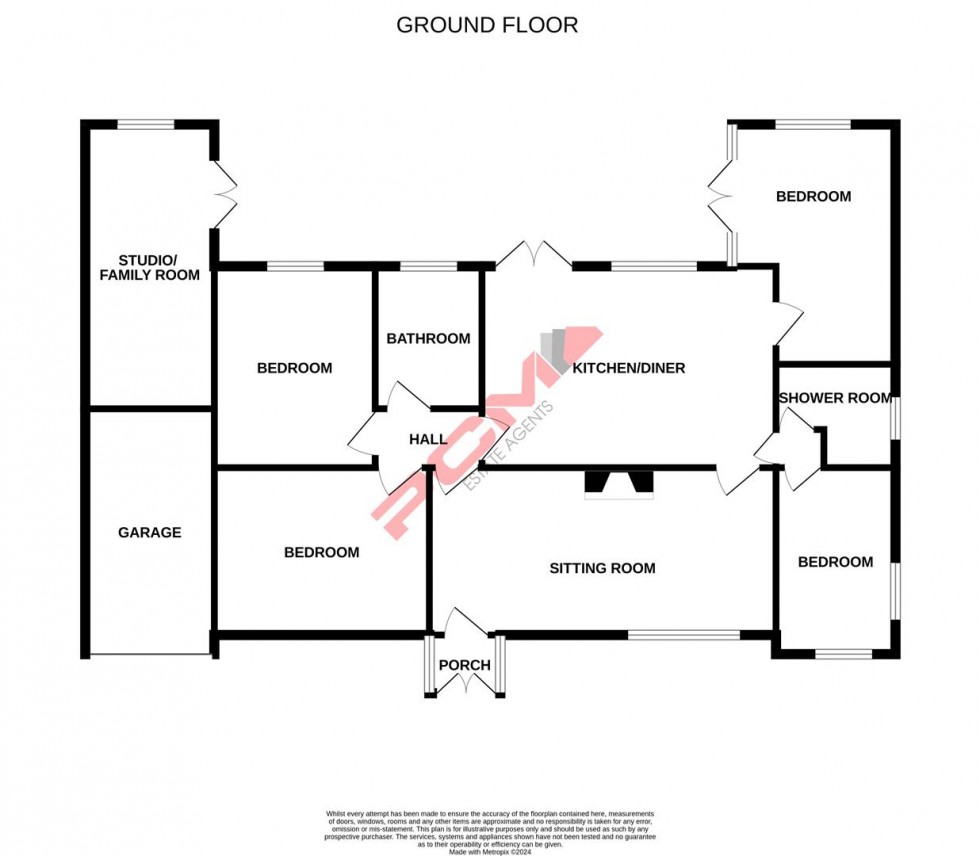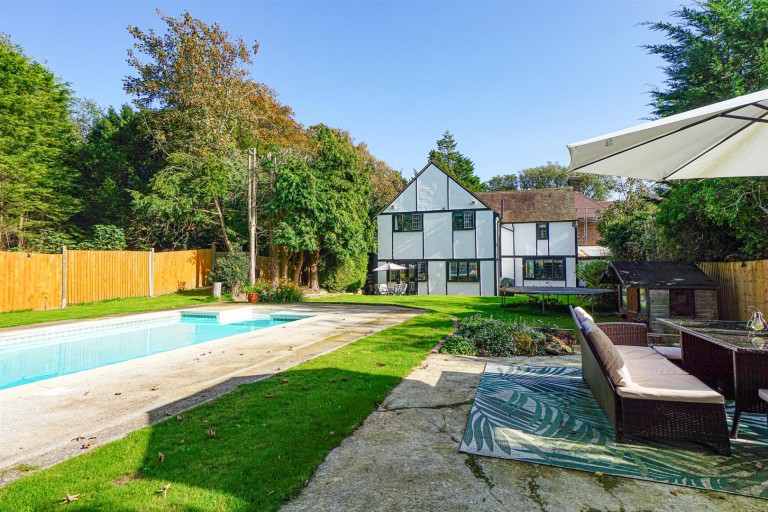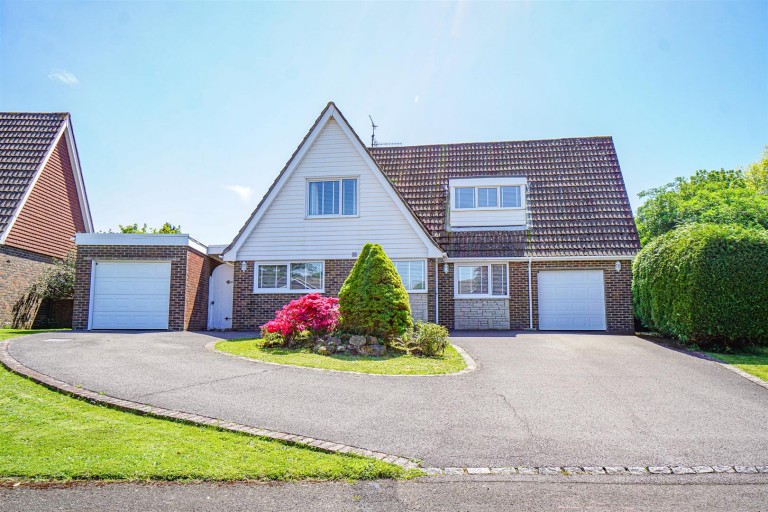An incredibly RARE OPPORTUNITY has arisen to acquire this FOUR BEDROOMED DETACHED BUNGALOW with SPECTACULAR SEA VIEWS. Located on this highly sought-after and RARELY AVAILABLE ROAD in the sought-after village of Fairlight. Offered to the market CHAIN FREE!
The property offers spacious and versatile accommodation throughout comprising a 21ft SITTING ROOM, GENEROUS KITCHEN-BREAKFAST ROOM, FOUR DOUBLE BEDROOMS and TWO BATHROOMS. Externally the property has a GENEROUS REAR GARDEN and an additional STUDIO/ HOME OFFICE which could even be utilised as a fifth bedroom, and to the front there is a LARGE FRONTAGE set back from the road and also enjoys the SEA VIEWS.
Located on this highly sought-after and quiet road within Fairlight, in very close proximity to Hastings Country Park with its range of walks.
If you are looking for a well-presented DETACHED PROPERTTY in a SECULDED POSITION with UNRIVALLED SEA VIEWS, look no further than this stunning example and call PCM Estate Agents now to arrange your immediate viewing to avoid disappointment.
PRIVATE FRONT DOOR
Leading to:
ENTRANCE PORCH
Double glazed windows to side aspect, door to:
SITTING ROOM 6.60m x 3.23m max (21'8 x 10'7 max )
Double glazed window to front aspect enjoying fantastic far reaching sea views, wooden herringbone flooring, radiator, door to:
HALLWAY
Loft hatch, door to:
KITCHEN-DINER 5.46m x 3.84m (17'11 x 12'7)
Comprising a range of eye and base level units with worksurfaces over, four ring gas hob with extractor above and oven below, integrated oven and grill, integrated fridge freezer, integrated dishwasher, space and plumbing for washing machine, inset sink with mixer tap, breakfast bar, double glazed window to rear aspect. Dining area offering ample space for dining table and chairs, radiator, exposed wooden floorboards throughout, double glazed French doors to rear aspect leading out to the garden. return door to sitting room.
BEDROOM 4.14m x 3.20m (13'7 x 10'6)
Double glazed window to front aspect enjoying fantastic sea views, exposed wooden floorboards, radiator.
BEDROOM 3.84m x 2.90m (12'7 x 9'6)
Double glazed window to rear aspect, radiator.
BEDROOM 4.29m x 3.25m max (14'1 x 10'8 max)
Double glazed window to rear aspect overlooking the garden, double glazed French doors to side aspect leading out to the garden, radiator.
BEDROOM 3.81m x 2.16m (12'6 x 7'1)
Double glazed window to front aspect enjoying the aforementioned sea views, double glazed window to side aspect, exposed wooden floorboards, radiator.
SHOWER ROOM
Walk in double shower, wc, wash hand basin, part tiled walls, tiled flooring, extractor fan, two double glazed obscured windows to side aspect.
BATHROOM
Panelled bath with mixer tap and shower attachment, wc, wash hand basin with ample storage, ladder style radiator, part tiled walls, tiled flooring, double glazed obscured window to rear aspect.
STUDIO/ FAMILY ROOM 5.51m x 2.62m (18'1 x 8'7)
Accessed from the rear terrace with double glazed windows to rear and side, double doors opening up onto the terrace, radiator. This room is also considered ideal for a home office.
REAR GARDEN
Private and secluded, extending to a good size and featuring a large patio area ideal for seating and entertaining. The rest of the garden is mainly laid to lawn and also features a range of mature shrubs, plants and trees.
OUTSIDE - FRONT
The property enjoys a large frontage set back from the road with patio area ideal for seating and taking in the spectacular sea views. The rest of the front garden is mainly laid to lawn. There is also a large block paved driveway providing off road parking for multiple vehicles leading to a garage.
GARAGE
Up and over door.



