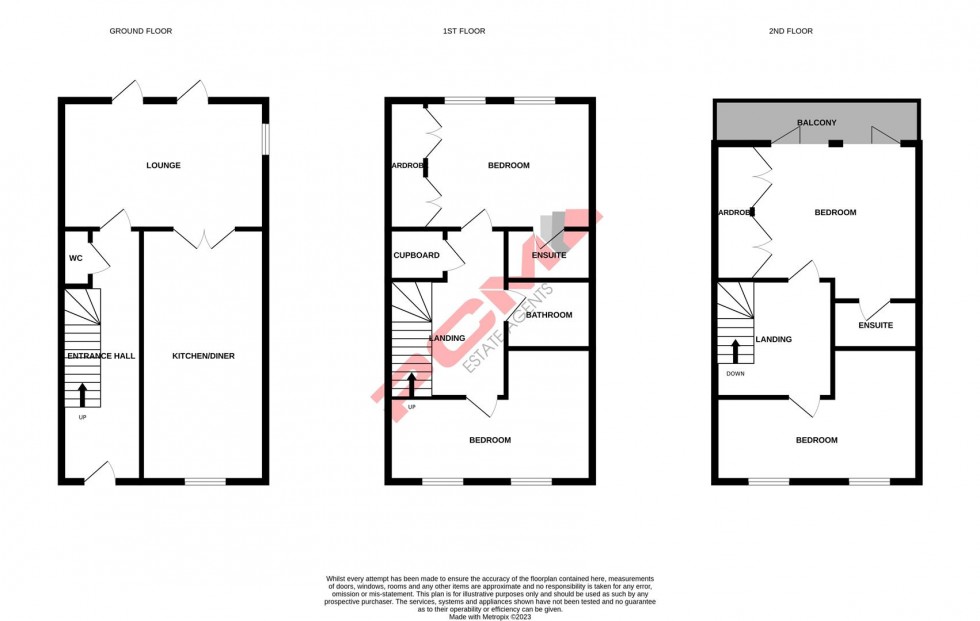PCM Estate Agents are delighted to offer an excellent opportunity acquire this EXCEPTIONALLY WELL-PRESENTED MODERN FOUR BEDROOM, THREE BATHROOM, END OF TERRACED TOWNHOUSE located on this extremely sought-after and EXCLUSIVE DEVELOPMENT within central St Leonards. Located within close proximity to the seafront, the picturesque St Leonards gardens and St Leonards Warrior Square with its mainline train station.
The property is recently constructed and benefits from the remainder of a 10 YEAR NHBC WARRANTY and offers BEAUTIFULLY PRESENTED SPACIOUS ACCOMODATION arranged over three floors comprising an entrance hallway, LOUNGE with BI-FOLD DOORS leading onto the garden, separate 22ft KITCHEN-BREAKFAST ROOM with a range of INTEGRATED BOSCHAPPLICANCES, downstairs wc, first floor landing with TWO DOUBLE BEDROOMS, one of which with its own EN SUITE SHOWER ROOM in addition to the main LUCURY BATHROOM, and to the second floor are TWO FURTHER BEDROOMS one of which being the MASTER and also benefitting from its own EN SUITE and BI-FOLD DOORS leading to a PRIVATE BALCONY. Externally the property also boasts a PRIVATE AND SECLUDED REAR GARDEN ideal for seating and entertaining, in addition to TWO ALLOCATED PARKING SPACES.
The property forms part of this EXCLUSIVE DEVELOPMENT being recently constructed and designed in relation to the historical conservation surroundings it enjoys and is considered a FANTASTIC LOCATION due to its close proximity to central St Leonards and the seafront.
PRIVATE FRONT DOOR
Leading to;
SPACIOUS ENTRANCE HALLWAY
Stairs rising to first floor accommodation, under stairs storage area, wall mounted thermostat control, radiator.
WC
Dual flush wc, wash hand basin with storage below, radiator, extractor fan, part tiled walls.
LOUNGE 4.98m x 3.48m (16'4 x 11'5)
Double glazed sliding bi-fold doors to rear aspect overlooking the garden, double glazed obscured windows to rear and side aspects, radiator, television point.
KITCHEN-BREAKFAST ROOM 6.78m max x 3.02m (22'3 max x 9'11)
Beautifully presented and comprising a range of eye and base level units with worksurfaces over, five ring gas hob with extractor above and oven below, integrated oven and grill, integrated Bosch appliances including fridge freezer, dishwasher and washer-dryer, inset sink with flexi mixer tap, tiled walls, dining area providing ample space for dining table and chairs, double glazed windows to front and side aspects.
FIRST FLOOR LANDING
Stairs rising to second floor accommodation, storage cupboard, radiator, wall mounted thermostat control.
BEDROOM 4.24m x 3.48m (13'11 x 11'5)
Range of built in wardrobes, radiator, two double glazed windows to rear aspect, door to;
EN SUITE SHOWER ROOM 2.57m x 1.47m (8'5 x 4'10)
Walk in double shower with rainfall style shower attachment and shower screen, floating wash hand basin with storage below, dual flush wc, chrome ladder style radiator, part tiled walls, shaver point, extractor fan.
BEDROOM 4.98m max x 2.79m max (16'4 max x 9'2 max)
Two double glazed windows to font aspect, further window to side aspect, radiator.
BATHROOM
Modern fitted luxury suite comprising roll top bath with mixer tap and shower attachment, separate walk in shower with rainfall style shower attachment, wc, floating wash hand basin with storage below, chrome ladder style radiator, part tiled walls and flooring, extractor fan.
SECOND FLOOR LANDING
Radiator.
BEDROOM 4.27m max x 4.22m max (14' max x 13'10 max)
Double glazed sliding bi-fold doors to rear aspect leading onto the balcony, range of built in wardrobes and radiator, door to;
EN SUITE SHOWER ROOM 2.57m x 1.45m (8'5 x 4'9)
Walk in double shower with rainfall style shower attachment and shower screen, floating wash hand basin with storage below, dual flush wc, chrome ladder style radiator, part tiled walls, shaver point and extractor fan.
BEDROOM 4.98m max x 2.79m max (16'4 max x 9'2 max)
Two double glazed windows to front aspect, double glazed windows to side aspect, radiator.
BALCONY
Private and ideal for seating and entertaining with glass balustrade.
REAR GARDEN
Private and secluded garden with large patio area ideal for seating and entertaining, towards the end of the garden is a raised area of artificial lawn and some mature shrubs, storage shed, enclosed fenced and walled boundaries, gate providing rear access.

