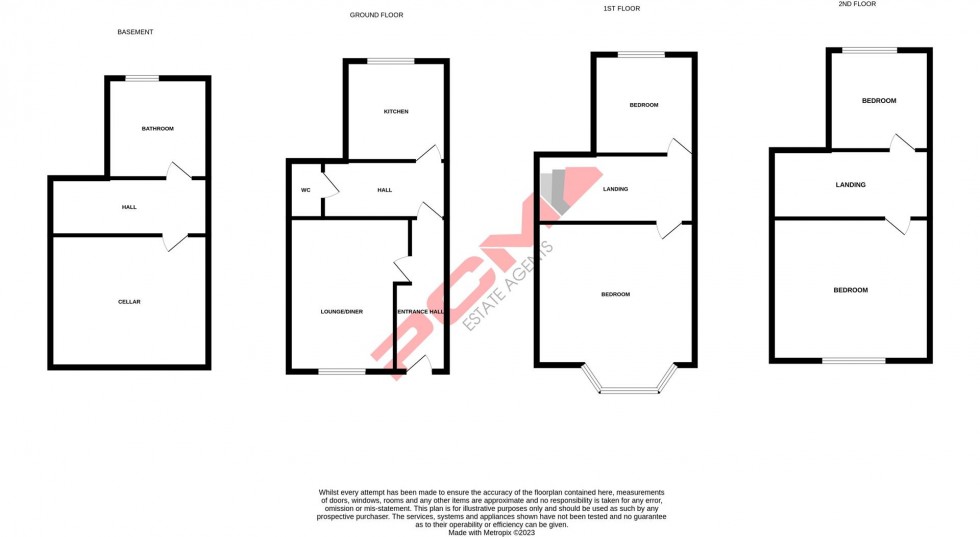PCM Estate Agents are delighted to present to the market an opportunity to secure this CHAIN FREE FOUR STOREY, FOUR BEDROOM, TERRACED HOUSE, in need of some modernisation but offering PLENTY OF POTENTIAL FOR IMPROVEMENT.
Inside, the accommodation spans four storeys, on the ground floor there is a LOUNGE-DINING ROOM, kitchen and CLOAKROOM, to the first floor there are TWO DOUBLE BEDROOMS, to the second floor are a further TWO DOUBLE BEDROOMS, and to the lower ground floor is a bathroom/wc and a 14ft CELLAR. The house does benefit from modern comforts including double glazed windows and gas heating.
Conveniently located within easy reach of Alexandra Park, bus routes and other local amenities. Offered to the market CHAIN FREE, please call the owners agents now to book your viewing to avoid disappointment.
DOUBLE GLAZED FRONT DOOR
Leading to:
ENTRANCE HALL
Meter cupboard, stairs to upper and lower floor accommodation.
CLOAKROOM
Low level wc, wall mounted wash hand basin, radiator, window.
LIVING ROOM 4.42m x 3.23m (14'6 x 10'7)
Radiator, laminate flooring, double glazed window to front aspect.
KITCHEN 3.00m x 2.69m (9'10 x 8'10)
Fitted with a matching range of eye and base level cupboards and drawers with worksurfaces over, electric hob with oven below and extractor over, inset drainer-sink with mixer tap, space and plumbing for washing machine, space for tall fridge freezer, radiator, wood effect vinyl flooring, part tiled walls, extractor for ventilation, breakfast bar, double glazed window to rear aspect.
FIRST FLOOR LANDING
Stairs rising to the second floor, doors to:
BEDROOM ONE 4.47m x 4.34m (14'8 x 14'3)
Coving to ceiling, radiator, wood laminate flooring, double glazed bay window to front aspect.
BEDROOM TWO 3.25m x 3.05m (10'8 x 10')
Radiator, laminate flooring, cupboard housing gas boiler, double glazed window to rear aspect.
SECOND FLOOR LANDING
Loft access., doors to:
BEDROOM THREE 4.34m x 3.40m (14'3 x 11'2)
Radiator, laminate flooring, double glazed window to front aspect.
BEDROOM FOUR 3.00m x 2.64m (9'10 x 8'8)
Radiator, laminate flooring, double glazed window to rear aspect.
LOWER GROUND FLOOR
Door to:
BATHROOM/ WC
Panelled bath with shower over and shower screen, low level wc, vanity wash hand basin with storage below and mixer tap, radiator, tiled flooring, frosted double glazed window to rear aspect.
CELLAR ROOM 4.39m x 3.66m (14'5 x 12')
Power and lighting.

