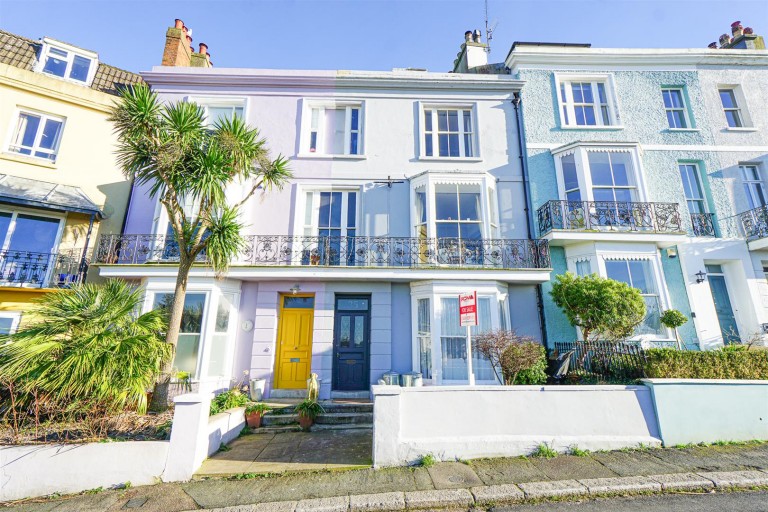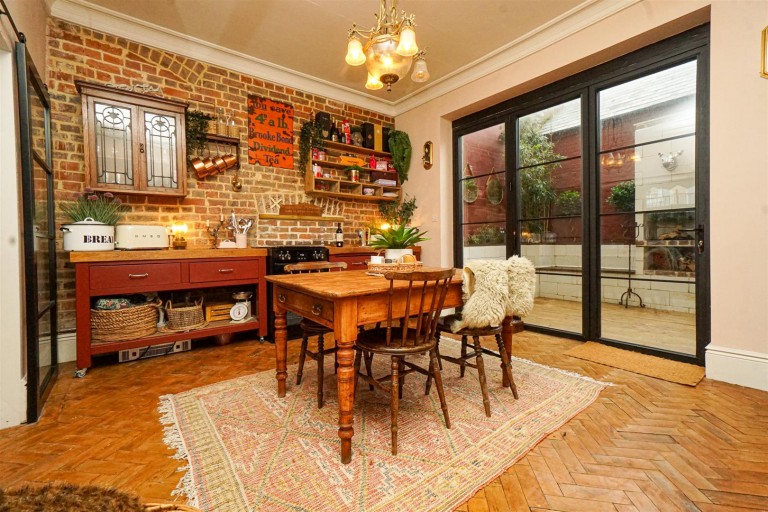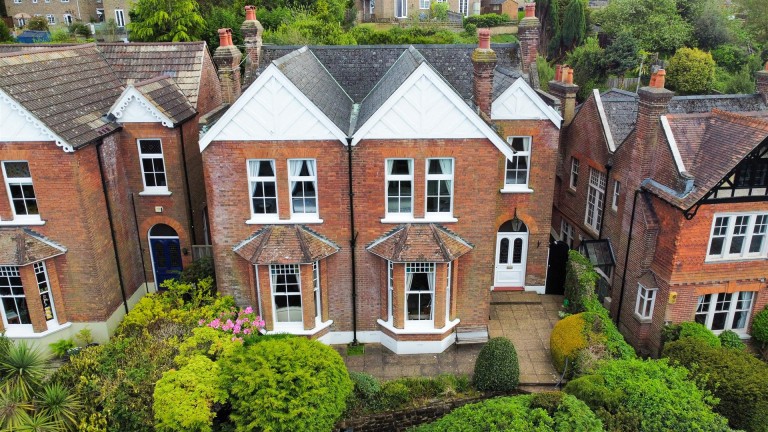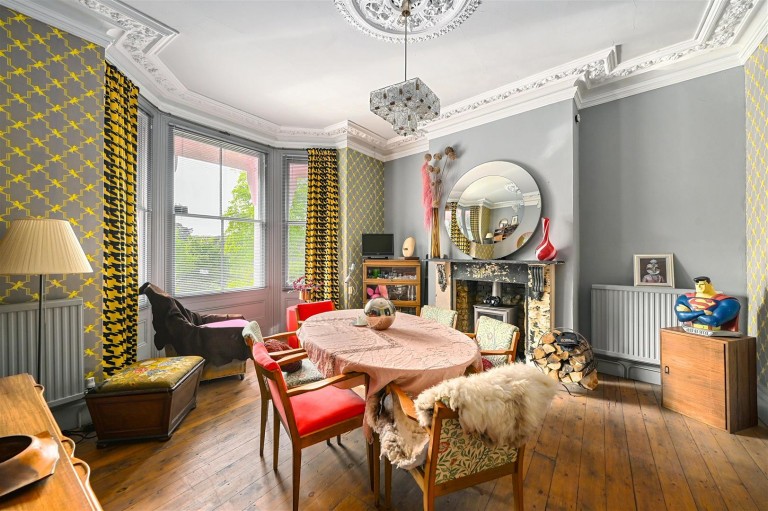PCM Estate Agents are delighted to present to the market an opportunity to secure this ATTRACTIVE OLDER STYLE FIVE/ SIX BEDROOM, TWO RECEPTION ROOM, SEMI-DETACHED FAMILY HOME. Located on this incredibly sought-after road within this favourable region of the town.
Offering VERSATILE and well-proportioned accommodation arranged over two floors comprising a spacious entrance hall, LIVING ROOM with BAY FRONTED WINDOW having SEA GLIMPSES and OPEN FIRE, separate DINING ROOM again with OPEN FIREPLACE, GOOD SIZED KITCHEN-BREAKFAST ROOM leading to a UTILITY and a ground floor SHOWER ROOM in addition to a STUDY/ SIXTH BEDROOM located on the ground floor. Upstairs, there are FIVE GOOD SIZED BEDROOMS located off a spacious landing in addition to a family bathroom and a separate wc.
SEA VIEWS can be enjoyed from the front facing first and second floor accommodation and the property retains some of its ORIGINAL PERIOD FEATURES. The property also has the benefit of OFF ROAD PARKING for multiple vehicles and the aforementioned LOVELY LANDSCAPED GARDEN.
Located within walking distance to Linton Gardens and Hastings town centre with its mainline railway station, having convenient links to London, the seafront and promenade. This is a FANTASTIC OPPORTUNITY for someone looking to purchase a LOVELY PERIOD HOME on this sought-after road.
PARTIALLY GLAZED FRONT DOOR
Leading to:
SPACIOUS ENTRANCE HALL
Radiator, wood flooring, under stairs storage cupboard, cornicing, staircase rising to upper floor accommodation, window to side elevation, doors opening to:
LIVING ROOM 5.97m into bay x 3.89m (19'7 into bay x 12'9)
Approximate ceiling height 10'2, cornicing, picture rail, dado rail, wood flooring, television point, double radiator, original fireplace with open fire, high skirting board, telephone point, bay window to front aspect having views over neighbouring properties to the sea.
DINING ROOM 6.02m x 3.96m (19'9 x 13')
Approximate ceiling height 10'2, fireplace, wood flooring, picture rail, radiator, deep sash bay window to rear aspect with pleasant views onto the garden.
OPEN PLAN KITCHEN-BREAKFAST ROOM 7.19m x 3.45m (23'7 x 11'4)
An impressive room being the hub of the home with double aspect room with two windows with obscured glass to side aspect and double glazed window and door to side elevation providing access to the garden, electric radiators, wood flooring, fitted with a matching range of eye and base level cupboards and drawers with worksurfaces over, five ring gas hob with extractor over and oven below, ceramic one & ½ bowl drainer-sink with mixer tap, ample space for breakfast/ dining table, door to:
UTILITY 3.05m x 1.63m (10' x 5'4)
Wood laminate flooring, radiator, space and plumbing for washing machine and tumble dryer, further range of matching wall and base level cupboards and drawers with worksurfaces over, sash window to side and further window to rear aspect overlooking the garden, door to:
DOWNSTAIRS SHOWER ROOM
Tiled walls, tiled flooring, walk in shower enclosure, pedestal wash hand basin, low level wc, sash window with pattern glass for privacy to side aspect.
STUDY/ BEDROOM SIX 4.55m into bay x 2.92m (14'11 into bay x 9'7)
Cornicing, vanity unit with wash hand basin, bay window to front aspect.
FIRST FLOOR LANDING
Loft hatch providing access to loft space, coving to ceiling, two sash windows to side elevation, two further windows to other side elevation having a lovely outlook extending over rooftops and out to sea.
BEDROOM 5.28m x 3.89m (17'4 x 12'9)
Double radiator, picture rail, fireplace, sash windows to front aspect with lovely views extending down Linton Road, over rooftops and out to sea.
BEDROOM 5.23m x 4.01m (17'2 x 13'2)
Period fireplace, picture rail, sash window to rear aspect with pleasant views down the garden.
BEDROOM 4.62m into bay x 2.87m (15'2 into bay x 9'5)
Radiator, picture rail, bay window to front aspect again allowing for lovely views extending over rooftops and out to sea.
BEDROOM 3.58m x 3.43m (11'9 x 11'3)
Radiator, picture rail, sash window to side aspect, door opening to rear providing access to the garden.
BEDROOM 2.92m x 2.31m (9'7 x 7'7)
Picture rail, built in cupboard, radiator, sash window to side aspect.
BATHROOM
Panelled bath with Victorian style mixer tap and shower attachment, separate walk in shower enclosure with shower, pedestal wash hand basin, radiator, tiled walls, tiled flooring, storage cupboards, sash opaque glass window to side aspect.
SEPARATE WC
Radiator, wood laminate flooring, wc, sash window with opaque glass to side aspect.
OUTSIDE - FRONT
Driveway providing off road parking for three vehicles side-by-side.
REAR GARDEN
Terraced and landscaped garden with a paved patio abutting the property, steps up onto the main section of garden being laid to lawn with raised sleeper planting beds, further planting beds with mature plants and shrubs. To the back of the garden is a large wooden shed (approx. 20' x 11') with power and light, this could be utilized as a studio, home office or workshop.
AGENTS NOTE
We have been advised by the vendor that there are solar panels to the front and rear, these are owned and contribute to reducing the running costs and electricity at the house. This does not feed back to the grid and does not have a battery.









