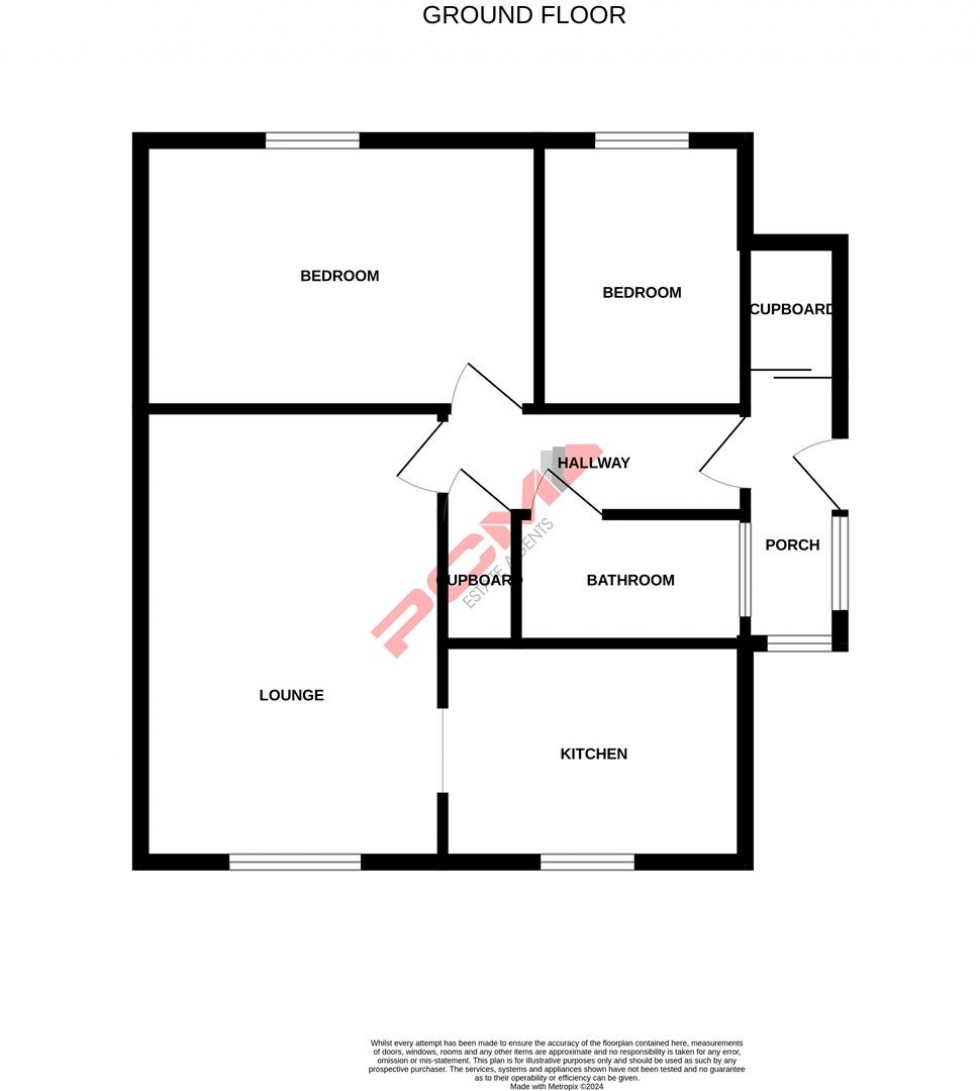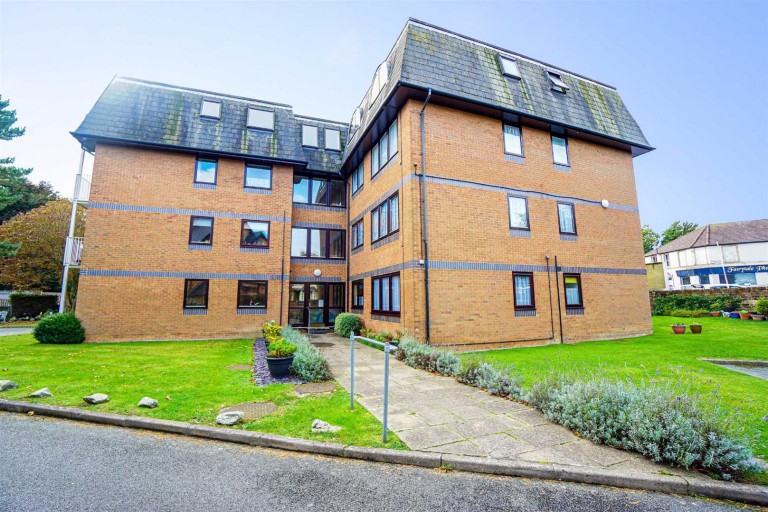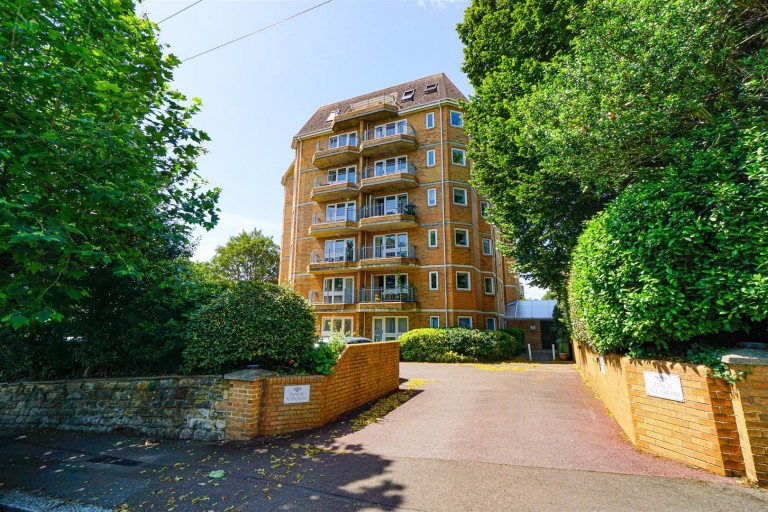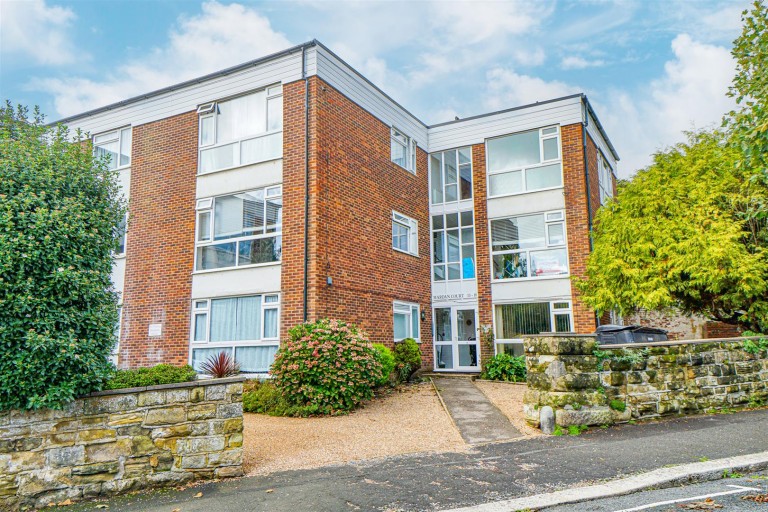A TWO BEDROOM GARDEN APARTMENT with FANTASTIC SEA VIEWS and PRIVATE ENTRANCE. Located within this quiet cul-de-sac within West St Leonards, within easy reach of the seafront. Offered to the market CHAIN FREE.
Benefitting from spacious accommodation throughout, accessed via its own PRIVATE ENTRANCE with accommodation comprising an entrance porch, hallway, LOUNGE with SEA VIEWS, separate MODERN FITTED KITCHEN which also benefits from views, TWO DOUBLE BEDROOMS and a bathroom. A particular feature of the property is its PRIVATE REAR GARDEN which enjoys a SOUTHERLY ASPECT.
Located in this RARELY AVAILABLE cul-de-sac within West St Leonards, within easy reach of a range of local schooling facilities and seafront. and central St Leonards itself with its range of amenities.
Please call now to arrange your immediate viewing to avoid disappointment.
PRIVATE FRONT DOOR
Leading to:
ENTRANCE PORCH
Storage cupboard, windows to front and side aspects, door to:
HALLWAY
Storage cupboard, radiator, wall mounted thermostat control.
LOUNGE 4.83m x 3.25m (15'10 x 10'8)
Double glazed window to rear aspect enjoying a pleasant sea view, radiator, telephone point.
KITCHEN 3.28m x 2.31m (10'9 x 7'7)
Modern and comprising a range of eye and base level units with worksurfaces over, four ring gas hob with extractor above and oven below, space for fridge freezer, stainless steel inset sink with mixer tap, breakfast bar, double glazed window to rear aspect enjoying sea views, part tiled walls.
BEDROOM 4.27m x 2.87m (14' x 9'5)
Double glazed window to front aspect, radiator.
BEDROOM 2.87m x 2.26m (9'5 x 7'5)
Double glazed window to front aspect, radiator.
BATHROOM
Panelled bath with mixer tap, shower attachment and shower screen, dual flush wc, wash hand basin, double glazed obscured window to side aspect, part tiled walls, radiator.
GARDEN
A particular feature of the property being private and mainly laid to lawn, with an area of hard-standing ideal for seating and entertaining and storage shed. The garden also enjoys a southerly aspect with sea views.
TENURE
We have been advised of the following by the vendor: Lease: Approximately 82 years remaining. Maintenance: As & When Ground Rent: £250 per annum approx.
AGENTS NOTE
There is a garage close-by which could be sold as a separate negotiation.




