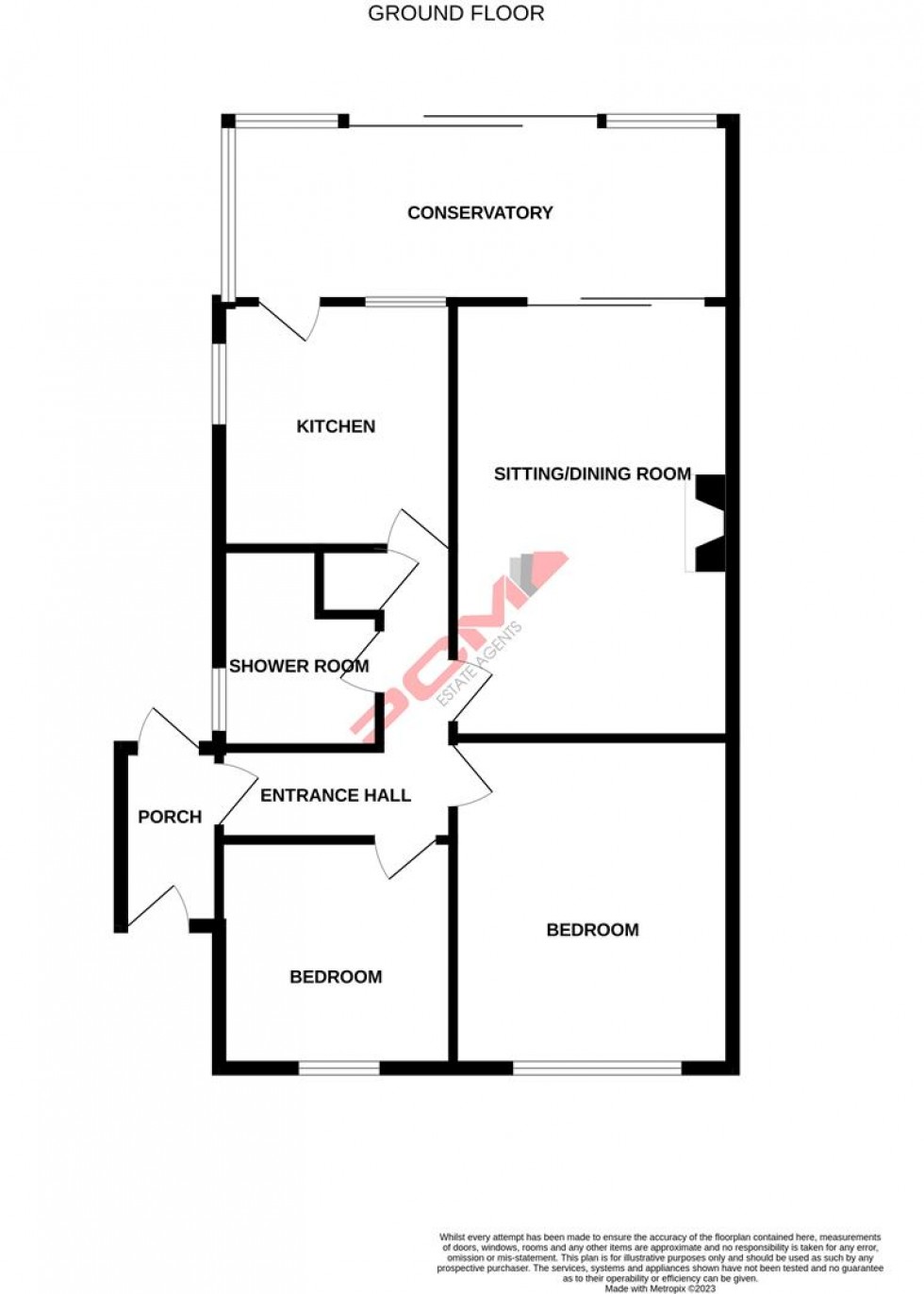This well-proportioned SEMI-DETACHED TWO BEDROOM BUNGALOW WITH GARAGE is offered to the market CHAIN FREE. Situated tucked away in this quiet cul-de-sac location with the most OUTSTANDING VIEWS across Hastings to the sea and to Beachy Head.
Accommodation comprises an entrance porch, hallway, GOOD SIZED LOUNGE-DINING ROOM, CONSERVATORY, kitchen, TWO GOOD SIZED BEDROOMS and a shower rom. The property also has a LOFT ROOM, GARAGE with OFF ROAD PARKING in front and a GOOD SIZED GARDEN with plenty of space to take in those LOVELY VIEWS across Hastings and to the sea.
Please call the owners agents now to book your viewing to avoid disappointment.
CANOPIED EXTERNAL STORM PORCH
Double glazed front door leading to:
PORCH
Wood laminate flooring, double glazed door opening to rear aspect, further double glazed door opening into:
ENTRANCE HALL
Loft hatch providing access to loft space which has been partially converted into a loft room with pull down ladder and double glazed window. Thermostat control for gas fired central heating, door to:
LIVING ROOM 4.80m x 3.51m (15'9 x 11'6)
Coving to ceiling, television point, double radiator, fireplace with tiled surround and tiled hearth, inset open fire, double glazed sliding patio doors providing access to a conservatory.
KITCHEN 3.15m x 2.79m (10'4 x 9'2)
Fitted with a matching range of eye and base level cupboards and drawers with worksurfaces over, space for gas cooker, inset drainer-sink unit with mixer tap, space and plumbing for washing machine, space for tall fridge freezer, wood laminate flooring, part tiled walls, double glazed window to side aspect, double glazed window and door to rear aspect overlooking and providing access to the conservatory.
BEDROOM ONE 4.11m x 3.43m (13'6 x 11'3)
Coving to ceiling, double radiator, double glazed window to front aspect.
BEDROOM TWO 3.10m x 2.77m (10'2 x 9'1)
Coving to ceiling, double radiator, double glazed window to front aspect.
SHOWER ROOM
Large walk in shower enclosure with electric shower, pedestal wash hand basin, low level wc, radiator, shaver point, part tiled walls and aqua-boarding, double glazed window to side aspect.
CONSERVATORY 5.54m x 1.88m (18'2 x 6'2)
Double glazed sliding patio doors providing access to the garden, double glazed pattern glass window to side aspect, radiator, power and light, access onto the garden and allowing for outstanding views over the garden and out to sea, with partial views of Beachy Head.
LOFT ROOM
Boarded with window to side aspect and wall mounted boiler.
REAR GARDEN
Landscaped terraced garden with stone patio abutting the property, fenced boundaries, combination of mature plants and shrubs, sections of lawn and planted borders with a variety of mature plants and shrubs, wooden shed. The garden goes beyond the wooden shed offering an ideal area for a kitchen/vegetable garden with lovely areas to sit at and enjoy. Offering a pleasant outlook and south-westerly facing aspect.
GARAGE
Up and over door, with off road parking in front.

