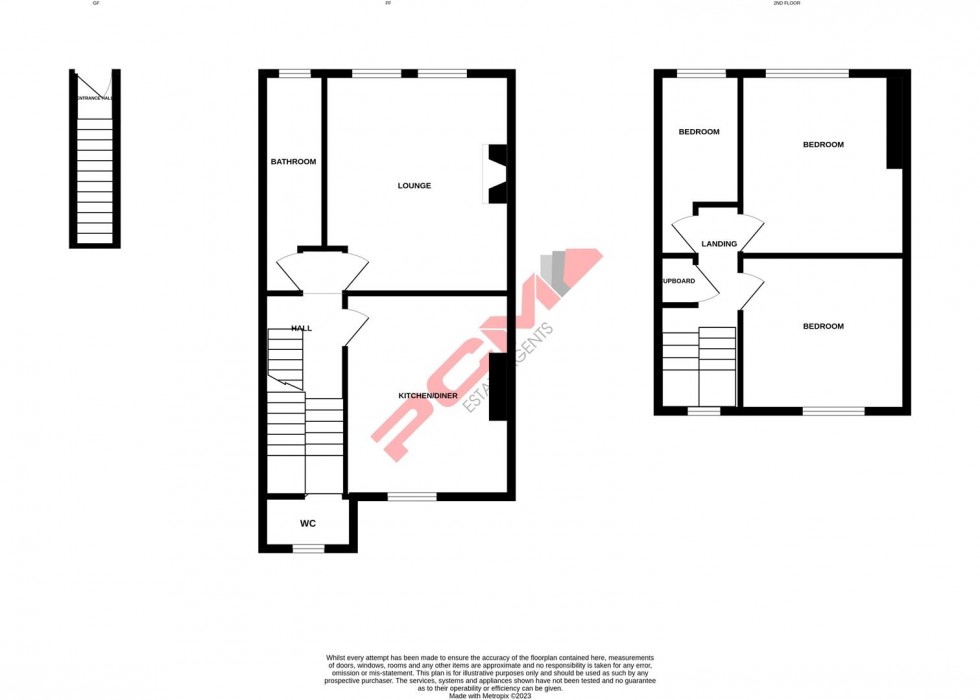PCM Estate Agents are delighted to present to the market an opportunity to secure this SPACIOUS WELL-PRESENTED THREE BEDROOM MAISONETTE with PRIVATE GARDEN, conveniently located close to amenities and benefitting from gas fired central heating, double glazing and a HEALTHY LENGTH LEASE.
Located on the FIRST AND SECOND FLOOR of this OLDER STYLE four storey Victorian building with a GOOD SIZED LIVING ROOM, KITCHEN-DINER, bathroom, separate wc and THREE BEDROOMS.
Considered to be within easy reach of central St Leonards with its vibrant range of boutique shops, cafes and eateries, Warrior Square railway station, seafront, promenade and also being within walking distance to Alexandra Park.
Please call the owners agents now to book your viewing to avoid disappointment.
COMMUNAL FRONT DOOR
Leading to;
COMMUNAL ENTRANCE HALL
Private front door to upper maisonette, stairs rising to half landing and stairs to the first floor hall.
HALF LANDING
Radiator, double glazed window to rear aspect, door to;
WC
Corner dual flush low level wc, wash hand basin with tiled walls, space for cupboard, double glazed obscured glass window to rear aspect.
FIRST FLOOR HALL
Stairs rising to the second floor, doors to;
LOUNGE 4.47m x 3.81m (14'8 x 12'6)
Two double radiators, television & telephone points, tiled fireplace with inset gas fire (disconnected but could be reinstated), double glazed window to front aspect.
KITCHEN-DINER 4.11m x 3.35m (13'6 x 11')
Ample space for dining table, part tiled walls, tiled flooring, double radiator, cornicing, fitted with a matching range of eye and base level cupboards and drawers with worksurfaces over, four ring gas hob with oven below and extractor over, inset one & ½ bowl drainer-sink unit with mixer tap, space and plumbing for washing machine and dishwasher, space for tall fridge freezer, double glazed window to rear aapect.
BATHROOM
11'1 x 3'9 excluding door recess (3.38m x 1.14m excluding door recess) Tiled flooring, part tiled walls, chrome ladder style heated towel rail, panelled bath with mixer tap and shower attachment, pedestal wash hand basin, extractor for ventilation, double glazed opaque glass window to front aspect.
SECOND FLOOR LANDING
Storage cupboards, doors to;
BEDROOM ONE 3.51m x 3.15m (11'6 x 10'4)
Radiator, double glazed window to front aspect with pleasant views over rooftops.
BEDROOM TWO 3.23m x 2.90m (10'7 x 9'6)
Wood laminate flooring, radiator, built in shelving/ worktop space, double glazed windows to front aspect. Currently utilised as a study but could easily be reinstated as a bedroom.
BEDROOM THREE 2.24m x 1.75m (7'4 x 5'9)
Radiator, double glazed window to front aspect.
REAR GARDEN
Private and enclosed, accessible through the communal entrance hall, laid with patio, artificial lawn and having a raised pond. For sole use by the upper maisonette.
TENURE
We have been advised of the following; Lease: 115 years approximately. Maintenance: £2400 per annum approximately, paid half yearly and including building insurance contribution. Ground Rent: £250 per annum approximately.

