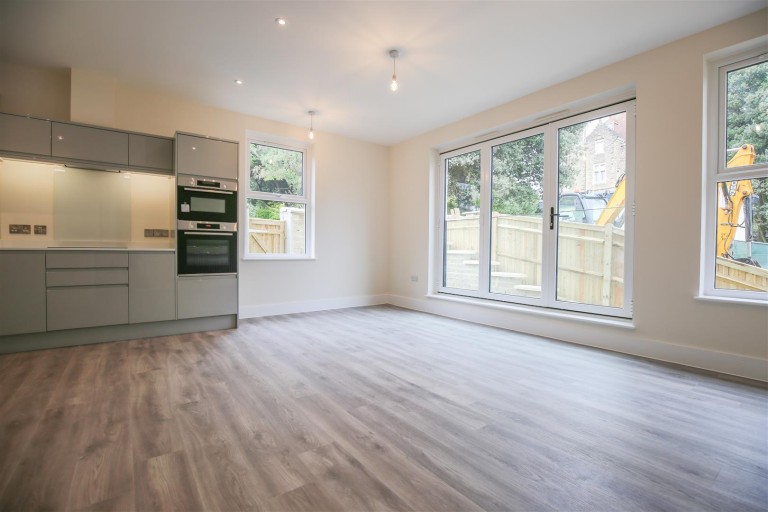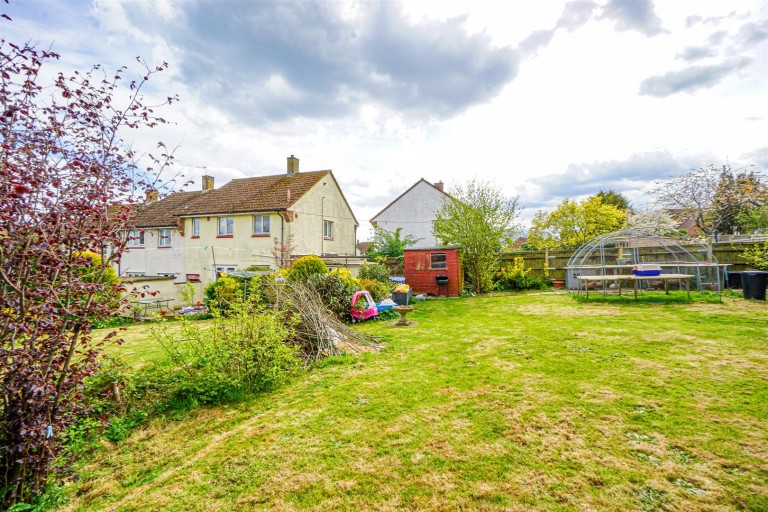PCM Estate Agents are delighted to offer to the market an opportunity to secure this well-presented TWO BEDROOMED SEMI-DETACHED BUNGALOW with large PREDOMINANTLY LEVEL GARDEN. Located on a highly sought-after and quiet road within West St Leonards, close to the seafront and offered to the market CHAIN FREE.
The property offers well-presented accommodation throughout comprising an entrance hallway, LOUNGE-DINER, feature working fireplace and PARTIAL SEA VIEWS, kitchen, side porch, TWO DOUBLE BEDROOMS and a MODERN BATHROOM SUITE. The property occupies a GOOD SIZED PLOT and has a BEAUTIFULY PRESENTED PRIVATE REAR GARDEN that is PREDOMINANTLY LEVEL and features a patio area ideal for seating and entertaining, large area of lawn, range of mature shrubs and plants.
Please call now to book your immediate viewing to avoid disappointment.
PRIVATE FRONT DOOR
Leading to;
ENTRANCE HALLWAY
Door to;
LOUNGE 4.67m max x 3.33m (15'4 max x 10'11)
Double glazed bay window to front aspect with partial sea views, feature working fireplace, radiator, television point.
KITCHEN 3.07m x 2.13m (10'1 x 7')
Comprising a range of eye and base level units with worksurfaces over, four ring electric hob with oven below, space for fridge, space and plumbing for washing machine, stainless steel inset sink with mixer tap, double glazed window to front aspect, door to;
PORCH 2.11m x 0.91m (6'11 x 3')
Double glazed obscured windows to side and rear aspects, door to front aspect.
BEDROOM 3.76m x 3.33m (12'4 x 10'11)
Double glazed window to rear aspect overlooking the garden, radiator,
BEDROOM 3.30m x 2.79m (10'10 x 9'2)
Double glazed sliding patio doors leading onto garden, radiator.
BATHROOM 2.13m x 1.88m (7' x 6'2)
Panelled bath with mixer tap and shower attachment, glass shower screen, wash hand basin with storage below, wc, chrome ladder style radiator, airing cupboard, double glazed obscured window to side aspect.
REAR GARDEN
Beautifully presented, private, secluded and predominantly level rear garden extending to a good size, patio area ideal for seating and entertaining, large area of lawn featuring a range of mature shrubs and plants, greenhouse, storage shed, side access to the front of the property.
FRONT GARDEN
Well-presented and mainly laid to lawn, featuring a range of plants and shrubs, pathway leading to front door.


