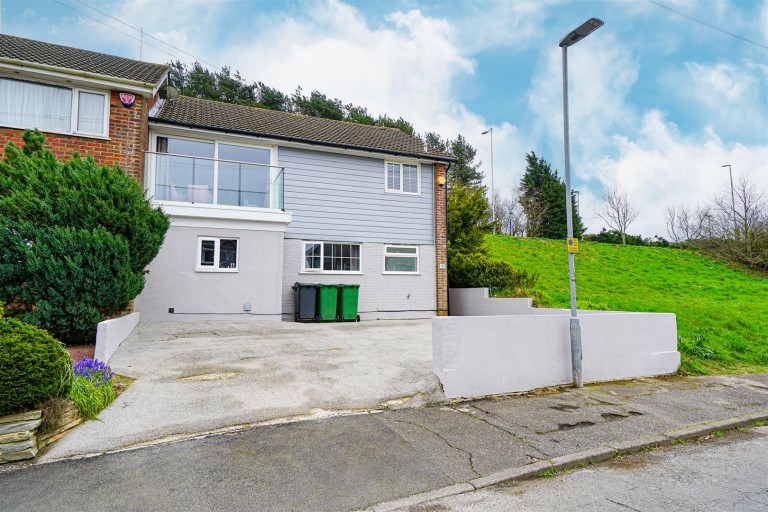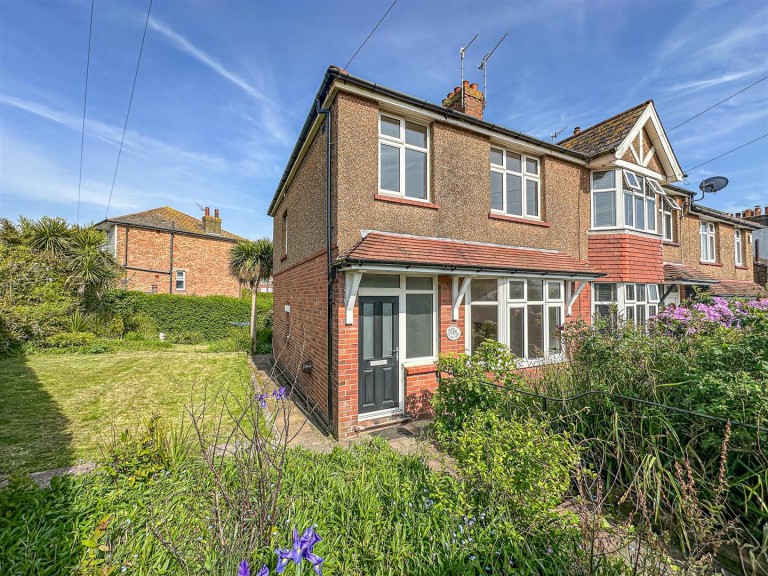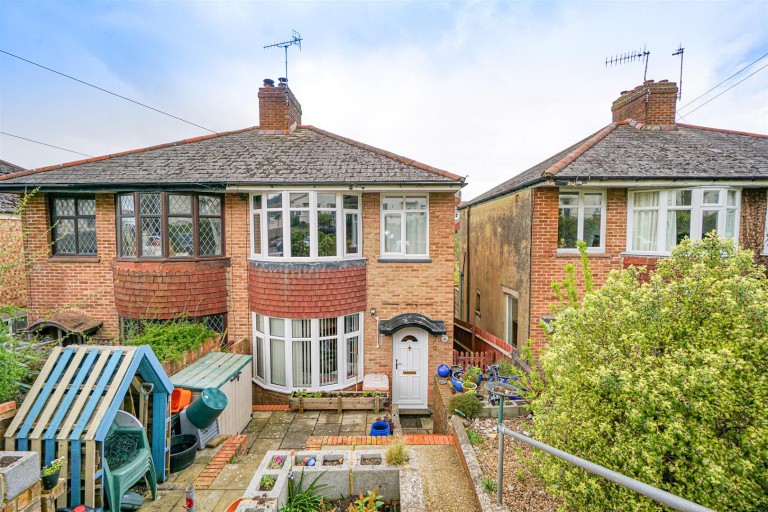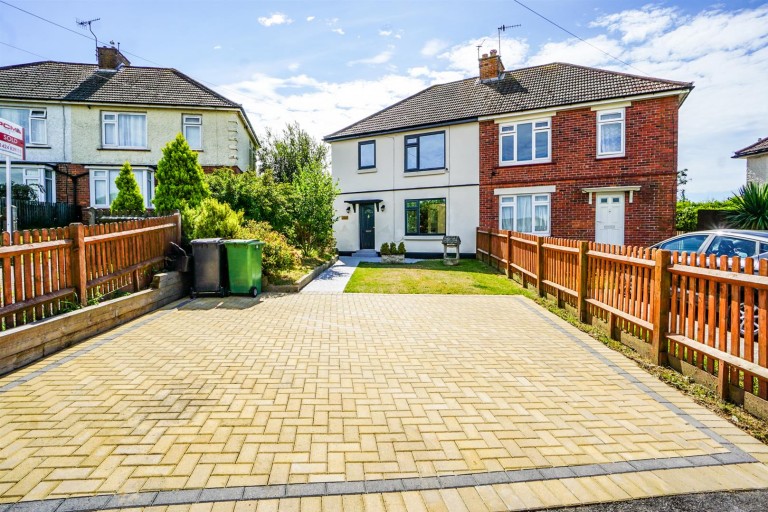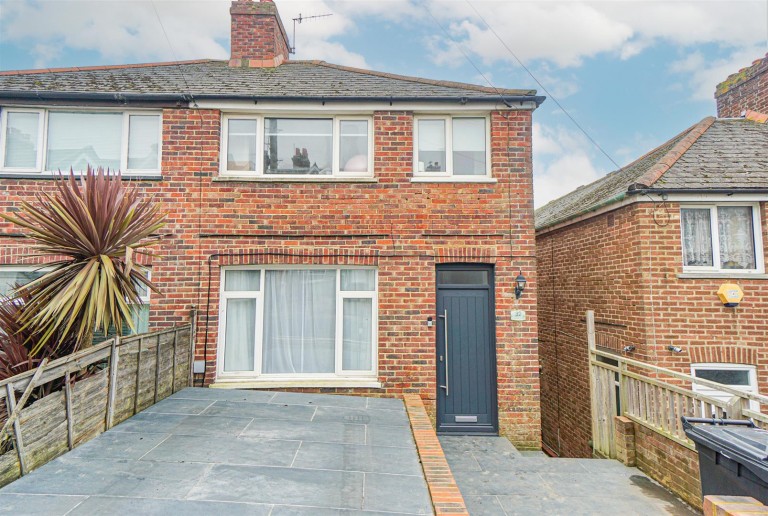PCM Estate Agents are delighted to present to the market an opportunity to secure this OLDER STYLE VICTORIAN SEMI DETACHED THREE BEDROOMED HOUSE in the sought-after CLIVE VALE region of Hastings within easy reach of Hastings historic Old Town and amenities located in the nearby village of Ore.
The property would benefit from modernisation throughout however offers spacious accommodation over two floors comprising an entrance hall, LOUNGE, DINING ROOM, kitchen, downstairs bathroom, upstairs landing, THREE BEDROOMS and a WC. The property benefits from having gas fired central heating, double glazing and a GOOD SIZED EXPANSIVE REAR GARDEN.
Please call the owners agents now on 01424 839111 to book your immediate viewing to avoid disappointment.
PRIVATE FRONT DOOR
Leading to;
ENTRANCE VESTIBULE
Door to;
ENTRANCE HALLWAY
Stairs rising to first floor accommodation, under stairs storage cupboard, radiator.
LOUNGE 14'3 x 11'10
Double glazed bay window to front aspect, radiator, picture rail.
DINING ROOM 11'3 x 9'7
Two double glazed windows to side aspect, radiator, doorway to;
KITCHEN 13' narrowing to 6' x 15'6 narrowing to 6'
L shaped room, door to garden, fitted with a range of eye and base level units with work surfaces over, stainless steel inset sink with mixer tap, four ring gas hob with oven below, plumbing for washing machine.
DOWNSTAIRS BATHROOM 9'1 x 6'6
Shower with glass shower screen, panelled bath with mixer tap, part tiled walls, dual flush wc, wash hand basin with tiled splashback, chrome ladder style radiator.
FIRST FLOOR LANDING
Into;
BEDROOM 15'6 max x 14'4 max
Double glazed bay window to front aspect, radiator
BEDROOM 11'7 x 9'6
Double glazed window to rear aspect, feature fire surround, storage built into recess.
WC
Low level wc.,
BEDROOM 9'7 x 9'2
Double glazed window to rear aspect enjoying a pleasant outlook over the garden.
REAR GARDEN
Private and secluded family friendly garden with paved area, steps down to an area of lawn featuring a range of mature shrubs and plants.


