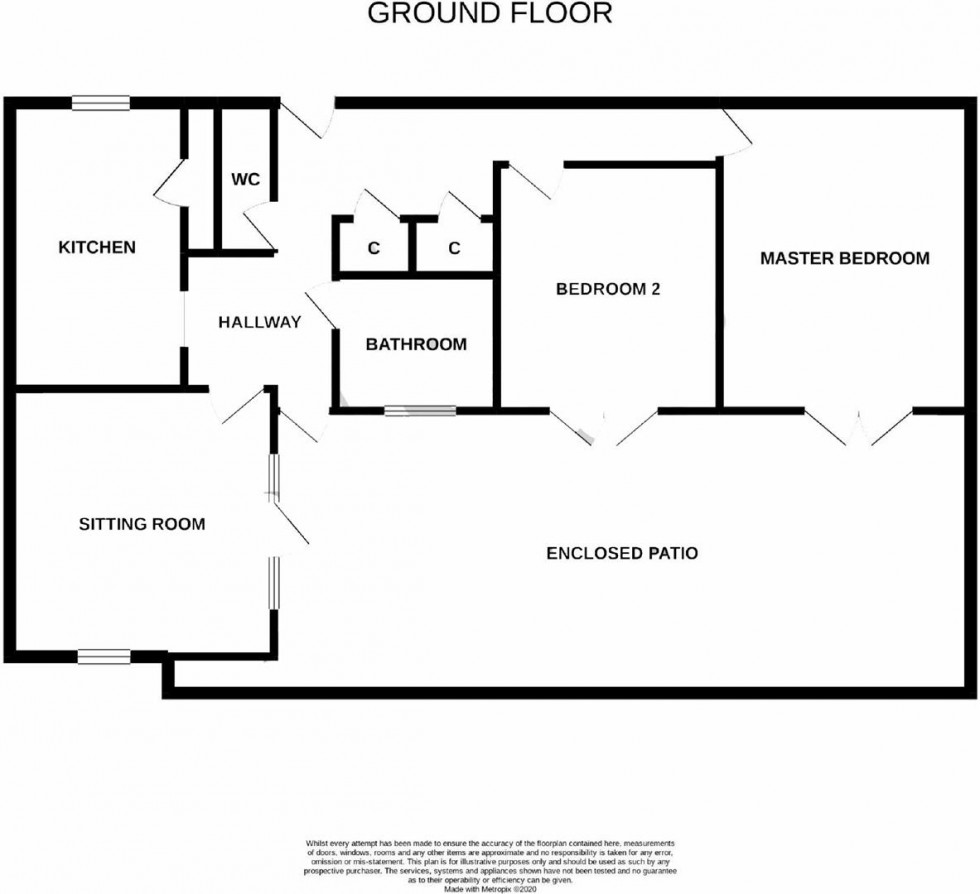BEAUTIFULLY PRESENTED TWO DOUBLE BEDROOM SINGLE STOREY HOME located in this popular region of St Leonards, within easy reach of a range of local schooling facilities and bus routes to Hastings town centre.
The property enjoys spacious accommodation throughout comprising an entrance hallway, 17ft LOUNGE with FEATURE LOG BURNER, separate MODERN FITTED KITCHEN, TWO GOOD SIZED BEDROOMS both of which have doors leading out to the garden, bathroom and separate wc.
The property is conveniently located in this popular region of St Leonards and viewing comes highly recommended via the vendors sole agents.
Please call now to arrange your immediate viewing to avoid disappointment
PART DOUBL EGLAZED FRONT DOOR
With coloured glass feature to;
ENTRNACE HALL
Trap hatch to loft space, central heating thermostat, built in cupboard, radiator, part glazed door opening to rear garden.
LOUNGE 17'8 x 11'1
Double glazed window to rear aspect, single glazed windows to side aspect, radiator, feature log burner, part glazed door opening to rear garden, return door to hallway.
KITCHEN 12'9 x 7'
Beautifully presented modern fitted kitchen comprising a range of eye and base level units with worksurfaces over, display cabinets, space for cooker, inset sink with mixer tap, space and plumbing for washing machine, space for fridge freezer, double glazed window to front aspect.
BEDROOM ONE 15' x 8'8 plus door recess
Double glazed double doors opening to rear garden, return door to hallway.
BEDROOM TWO 11'9 X 11'7
Double glazed double doors opening to rear garden, radiator, return door to hallway.
BATHROOM
Double glazed window with coloured glass feature to rear aspect, part tiled walls, panelled bath with mixer spray attachment, pedestal wash hand basin, heated towel rail/ radiator, tiled floor, return door to hallway.
SEPARATE WC
Double glazed windows to front aspect, part tiled walls, low level wc, tiled floor, return door to hallway.
REAR GARDEN
Enclosed and arranged for ease of maintenance with good sized patio area, enclosed by walls with raised flowerbeds and shrubs, brick built barbeque, outside tap. Gardens enjoy a secluded setting that must be viewed to be appreciated.
LOCATION
The property is located off of Lincoln Close via a pedestrian walkway with stairs.

