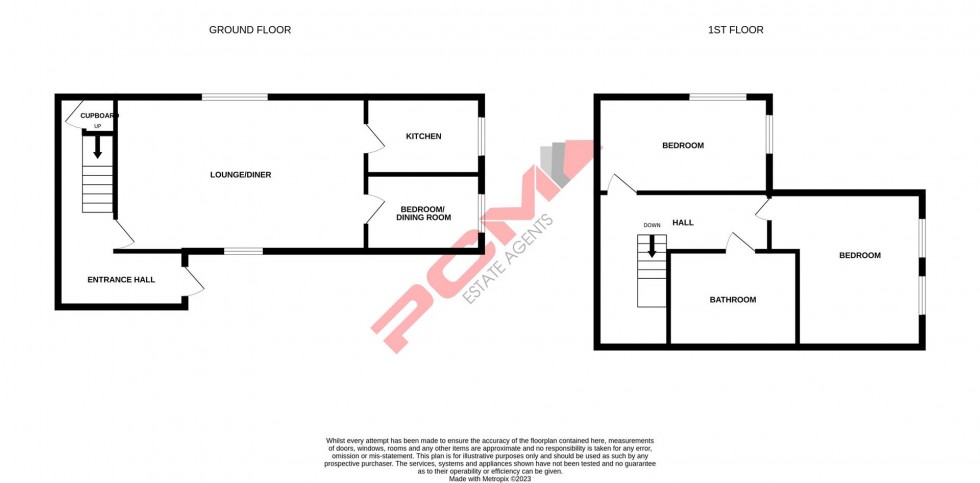Beautifully presented TWO/ THREE BEDROOM MAISONETTE with PRIVATE ENTRANCE, PARKING AND COMMUNAL GARDEN occupying the ground and first floor or this historic building set within this RARELY AVAILABLE GATED DEVELOPMENT within St Leonards.
Accessed via its own private entrance the property boasts spacious accommodation over two floors comprising an entrance hallway, 17ft LOUNGE, separate kitchen, BEDROOM THREE/ DINING ROOM, upper floor landing, TWO DOUBLE BEDROOMS and a bathroom. Externally the property benefits from TWO ALLOCATED PARKING SPACES and visitor parking bays, as well an enjoying use of a COMMUNAL GARDEN backing onto woodland.
The property is located on the GROUND AND FIRST FLOOR of this PERIOD BUILDING set within this quiet gated development within St Leonards and is considered within easy reach of central St Leonards with its mainline railway station and seafront.
Please call now to arrange your immediate viewing to avoid disappointment.
PRIVATE FRONT DOOR
Leading to:
ENTRANCE HALLWAY
Spacious with stairs rising to the first floor accommodation under stairs storage cupboard, radiator, door to:
LOUNGE 5.28m x 5.26m (17'4 x 17'3)
Dual aspect with double glazed windows to front and rear aspects, wall mounted thermostat control, underfloor heating, television point, door to:
KITCHEN 3.40m x 2.13m (11'2 x 7')
Comprising a range of eye and base level units with worksurfaces over, four ring gas hob with extractor above and oven below, integrated fridge freezer, integrated dishwasher, space and plumbing for washing machine, wine rack, stainless steel inset sink with mixer tap, wall mounted gas fired boiler, double glazed window to side aspect, wall mounted thermostat control, underfloor heating.
DINING ROOM/ BEDROOM THREE 3.43m x 2.64m (11'3 x 8'8)
Double glazed windows to front and side aspects, underfloor heating.
FIRST FLOOR LANDING
Radiator, leading to:
BEDROOM 5.26m max x 3.28m max (17'3 max x 10'9 max )
Range of built in wardrobes, built in dressing table with storage drawers, two double glazed windows to side aspect and radiator.
BEDROOM 2.82m x 2.77m (9'3 x 9'1)
Double glazed windows to rear and side aspect enjoying a pleasant outlook over woodland, radiator.
BATHROOM
Panelled bath with mixer tap and shower attachment, shower screen, dual flush wc, wash hand basin, chrome ladder style radiator, part tiled walls, extractor fan.
COMMUNAL GARDEN
The property has access to a communal garden enjoying woodland and providing a tranquil setting. The garden area is mainly laid to lawn and also features a patio area ideal for seating and entertaining.
PARKING
The property has the benefit of two parking spaces and additional visitors bays.
TENURE
We have been advised of the following by the vendor: Lease: 990 years approximately remaining. Service Charge: £3112.90 per annum including Building Insurance. Reviewed Annually Ground Rent: £0 Pets: Yes, but only with approval.

