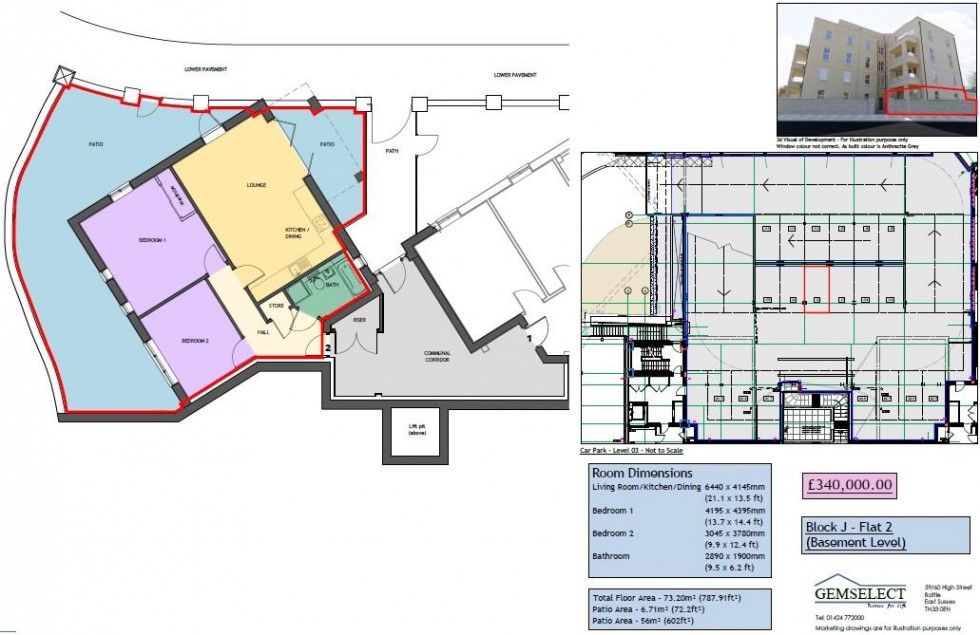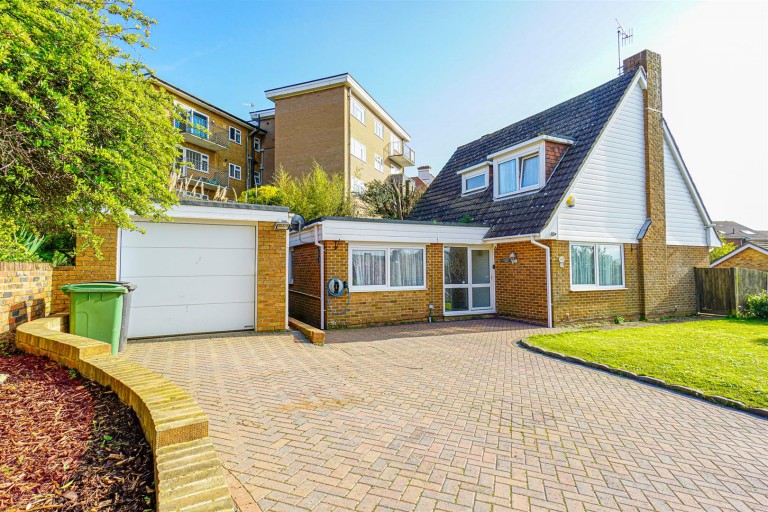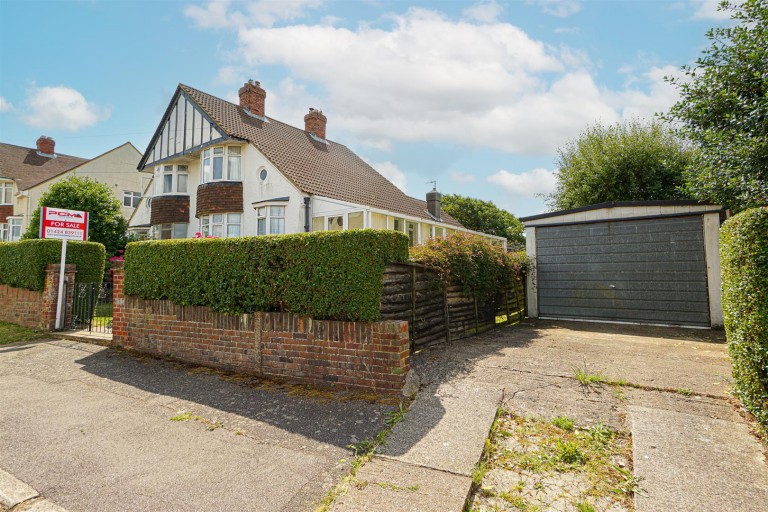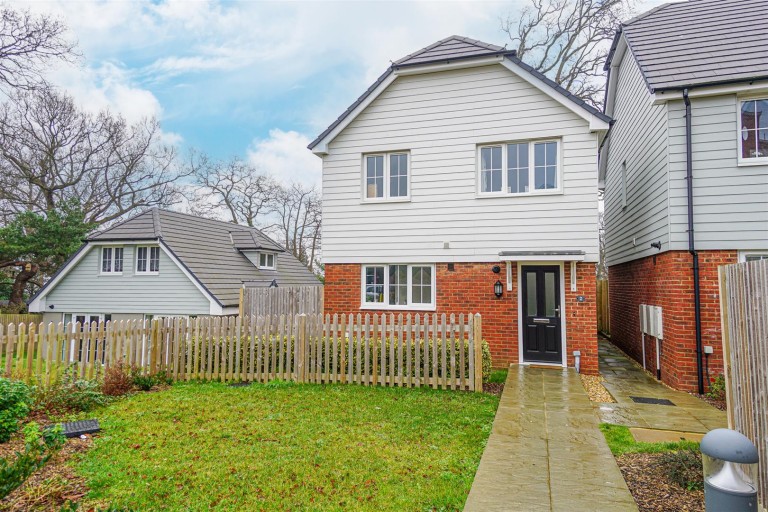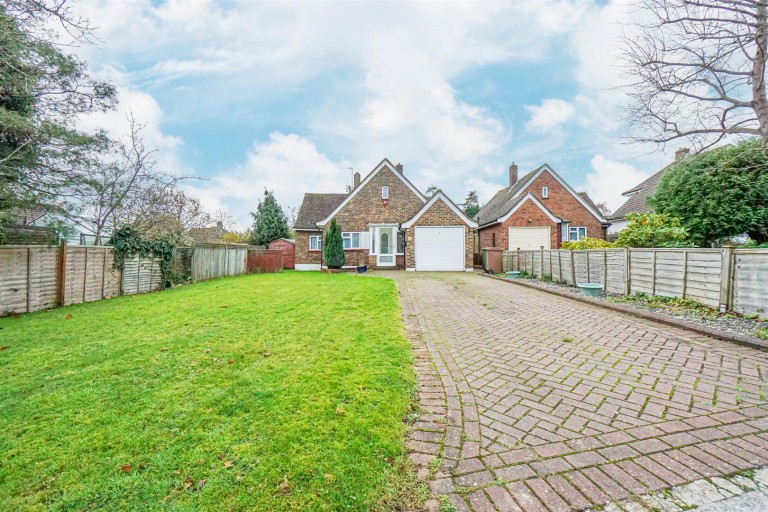This SIMPLY STUNNING TWO BEDROOMED NEWLY BUILT GROUND LOWER LEVEL APARTMENT must be viewed to be appreciated with its 21ft LOUNGE-KITCHEN-DINER with LUXURY FITMENTS and appliances opening two PRIVATE AREAS OF OUTSIDE SPACE, TWO DOUBLE BEDROOMS, LUXURY BATHROOM SUITE and an SECURE COVERED ALLOCATED CAR PARKING SPACE.
This AMAZING APARTMENT is situated in the highly sought-after BURTON ST LEONARDS area of St Leonards, within reach of the seafront & promenade, and St Leonards eclectic mix of shopping facilities, bars, restaurants and mainline railway station.
Call now to book your immediate viewing to avoid disappointment on this STUNNING APARTMENT.
COMMUNAL ENTRANCE
Located to the rear of the building and providing access to:
COMMUNAL ENTRANCE HALL
With private front door to:
ENTRANCE HALL
Large storage cupboard housing consumer unit for the electrics, wall mounted entry phone system, wall mounted digital control for gas fired central heating, radiator, door to:
OPEN PLAN LOUNGE-DINING ROOM- KITCHEN 6.43m x 4.11m (21'1 x 13'6)
Open plan room built with a matching range of eye and base level cupboards and drawers fitted with soft close hinges and adorned with quartz worktops and matching upstands over, stainless steel sunken sink with chrome mixer tap and moulded drainer into the worktop, Bosch four ring induction hob with fitted cooker hood over and waist level Bosch electric ran assisted oven with additional integrated combi/oven grill. Integrated appliances include tall fridge freezer, washing machine and dishwasher, wall mounted cupboard concealed boiler, inset down lights, radiator, television point, LVT wood effect flooring, two sets of double glazed doors, one of which is bi-folding to a patio and the other a double glazed single opening door to a larger section of private garden laid with paved patio and an area ideal for planting. The areas of outside space are fully enclosed and the larger area has gated access to the road.
BEDROOM ONE 4.39m x 4.14m (14'5 x 13'7)
Inset down lights, radiator, television point, built in wardrobe with mirrored sliding doors, dual aspect room with double glazed windows to both side and rear elevations.
BEDROOM TWO 3.81m x 2.87m (12'6 x 9'5)
Inset down lights, radiator, television point, double glazed window to side aspect looking onto the private garden.
BATHROOM
Luxury and fully equipped with a walk-in shower enclosure, chrome shower fixing, waterfall style shower head and further hand-held shower attachment, concealed cistern dual flush low level wc, wall mounted vanity enclosed wash hand basin with chrome mixer tap. bath with chrome mixer tap, ladder style heated towel rail, part tiled walls, tiled flooring, wall mounted LED mirror, extractor fan for ventilation, down lights, double glazed obscured glass window to side aspect.
TENURE
We have been advised of the following by the vendor: Lease: 999 years Maintenance: TBC Ground Rent: Peppercorn
ALLOCATED PARKING
Underground parking space - Further details available upon request.
LOCATION
Situated on the edge of St Leonards Gardens, just a two minute stroll to the sea. The development is a triumphant transformation of Decimus Burton buildings nestled within an exclusive and historical part of St Leonards. Only a short walk away is St Leonards town centre with great bars, restaurants, independent galleries and shops on Norman Road and Kings Road. Many high-profile individuals have been regular visitors to St Leonards Gardens and the properties surrounding, amongst them Her Majesty Queen Victoria, the writer H. Rider Haggard who occupied the The North Lodge, and Alan Turing. St Leonards Gardens today enjoys a tranquil setting with a range of plants, trees and wildlife with the star of the show being the central ornamental pond. The location offers two mainline railway stations with services to London from St Leonards Warrior Square and West St Leonards. As well as the seafront being on your door step, the location offers easy access to the fantastic Hastings pier, main town and historic old town with a wide variety of independent retailers found close by can also be enjoyed. There are many highly regarded schools within short reach of this family home such as Battle Abbey School, Claremont, Vinehall and Buckswood.
