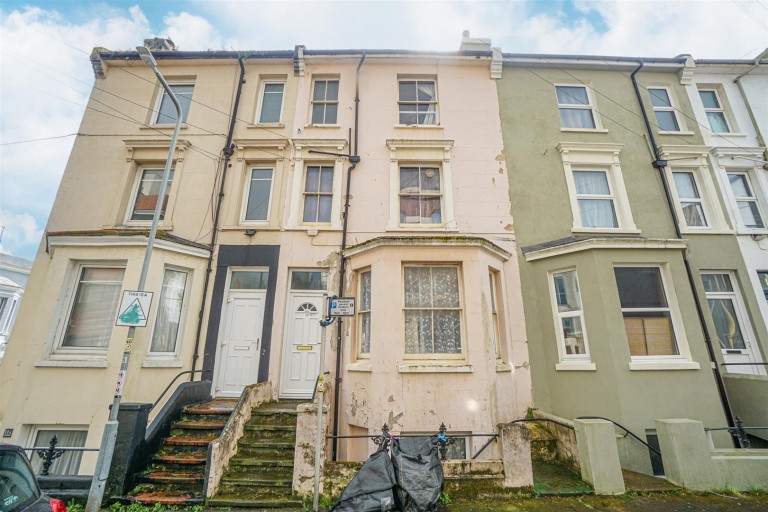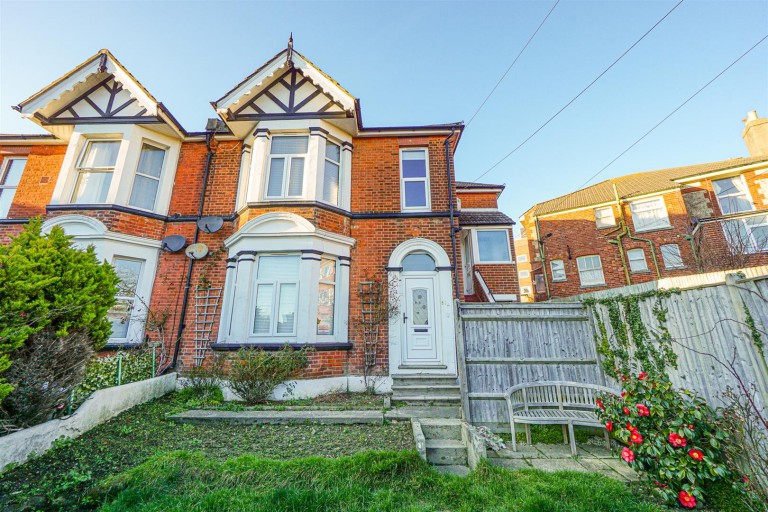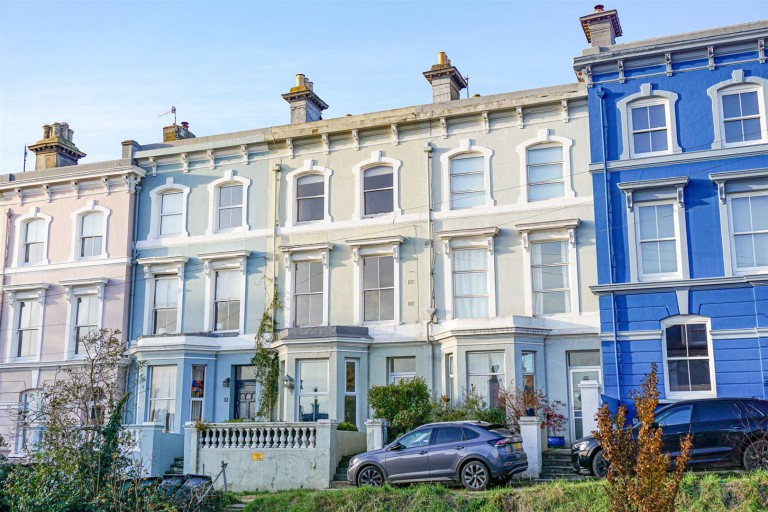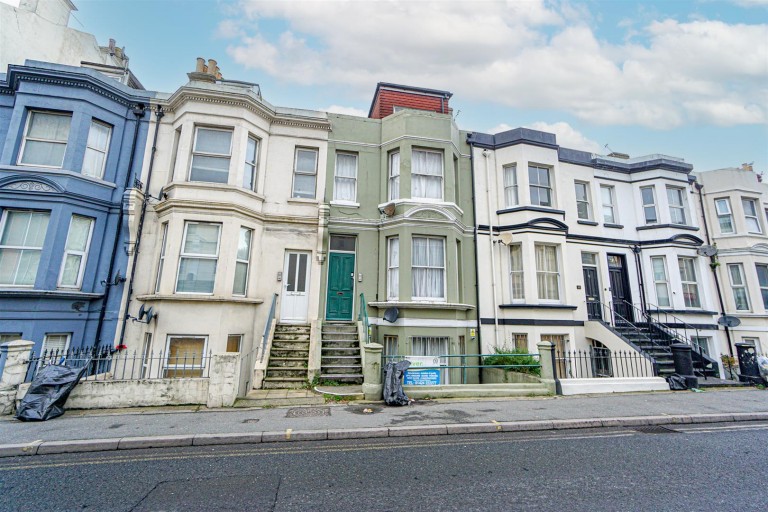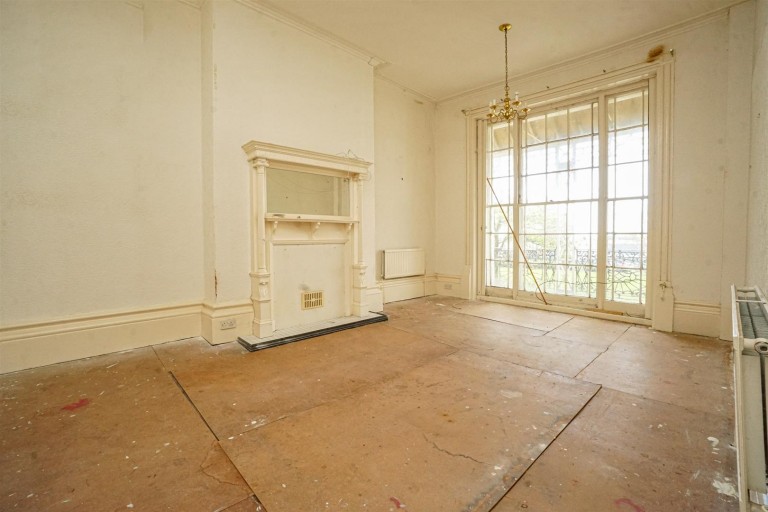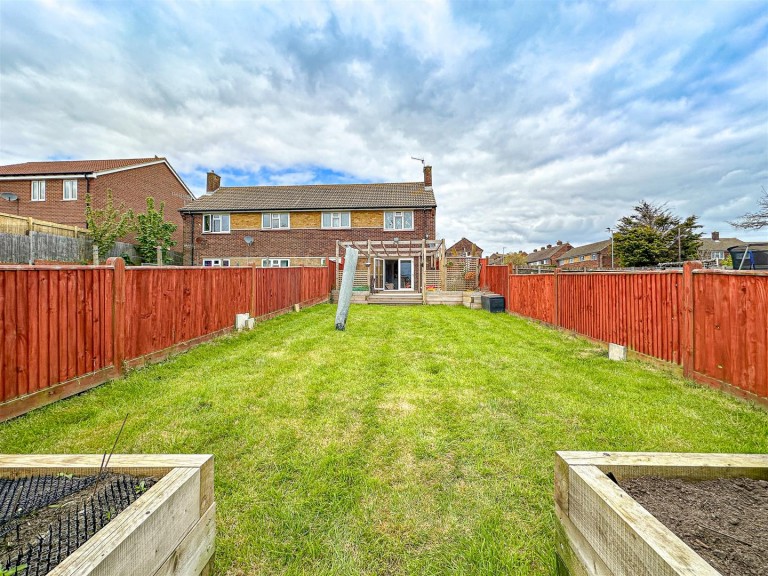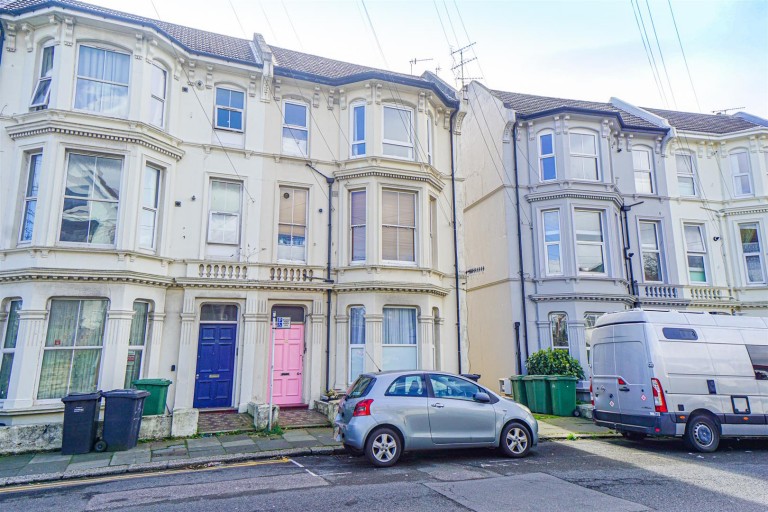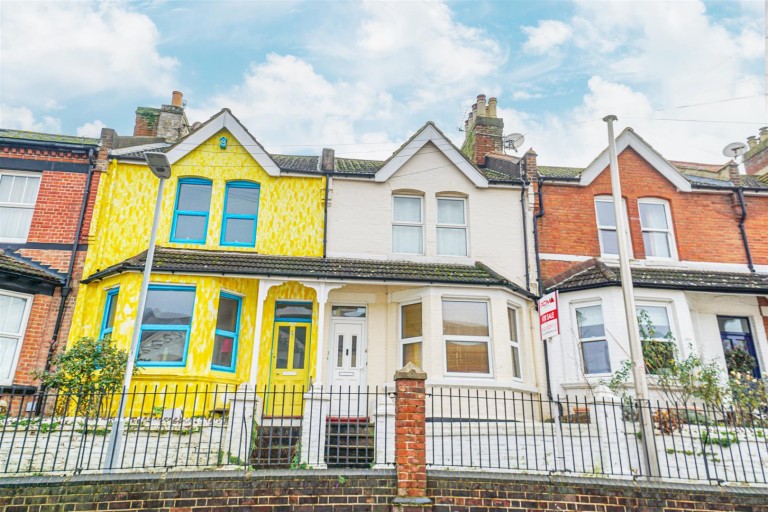PCM Estate Agents are delighted to present to the market a unique opportunity to secure this FIRST FLOOR SPACIOUS ONE BEDROOM CONVERTED FLAT with a SHARE OF FREEHOLD, offered to the market CHAIN FREE and with VIEWS extending over towards Hastings Country Park and down Old London Road to the sea.
Inside, the property offers modern comforts including double glazed windows and electric heating. The accommodation comprises an entrance hall opening to a LARGE DUAL ASPECT LIVING ROOM, LARGE DOUBLE BEDROOM with BUILT IN STORAGE, MODERN KITCHEN-DINER and a MODERN BATHROOM. There is also additional storage located outside of the flat beneath the external steps. The property has the benefit of a SHARE OF FREEHOLD and a 986 year lease remaining (Approx.).
Viewing comes highly recommended to fully appreciate the convenient position, within reach of Hastings historic Old Town as well as being within easy reach of amenities located within Ore and other nearby local amenities.
Please call the owners agents now to book your viewing to avoid disappointment.
GATED ACCESS TO EXTERNAL STEPS
Leading to the upper floor with secure cupboard beneath, private front door to:
ENTRANCE HALL
Further wooden partially glazed door opening to:
DUAL ASPECT LIVING ROOM 6.45m x 3.38m narrowing to 2.59m (21'2 x 11'1 narr
Television point, electric radiator, dual aspect room with double glazed windows to front and a double glazed window to rear having pleasant views extending across Old London Road and extending towards Hastings Country Park, doorway to:
INNER HALL
Loft hatch providing access to loft space, airing cupboard housing immersion heater, doors opening to kitchen-diner, bedroom and bathroom.
KITCHEN-DINER 3.18m x 2.44m (10'5 x 8'0)
Tiled flooring, part tiled walls, wall mounted electric radiator, ample space for small dining table. Fitted with a range of matching eye and base level cupboards and drawers with worksurfaces over, electric hob with oven below and extractor over, inset circular stainless steel sink unit with draining board to the side, space and plumbing for washing machine, space for under counter fridge-freezer, double glazed window to front aspect.
BEDROOM 3.25m x 3.12m (10'8 x 10'3)
Measurement excludes recess for the built in wardrobes, two built in cupboards/ wardrobes, fitted electric panel radiator, double glazed window to rear aspect with pleasant views over Old London Road and towards Hastings Country Park.
BATHROOM
Panelled bath with electric shower over bath, pedestal wash hand basin, low level wc, electric radiator, part tiled walls, tiled flooring, double glazed pattern glass window to front aspect.
TENURE
We have been advised of the following by the vendor: 50% Share of Freehold transferrable with the lease. Lease: Approx. 986 years remaining. Service Charge: As & When required Ground Rent: Approx. £0

