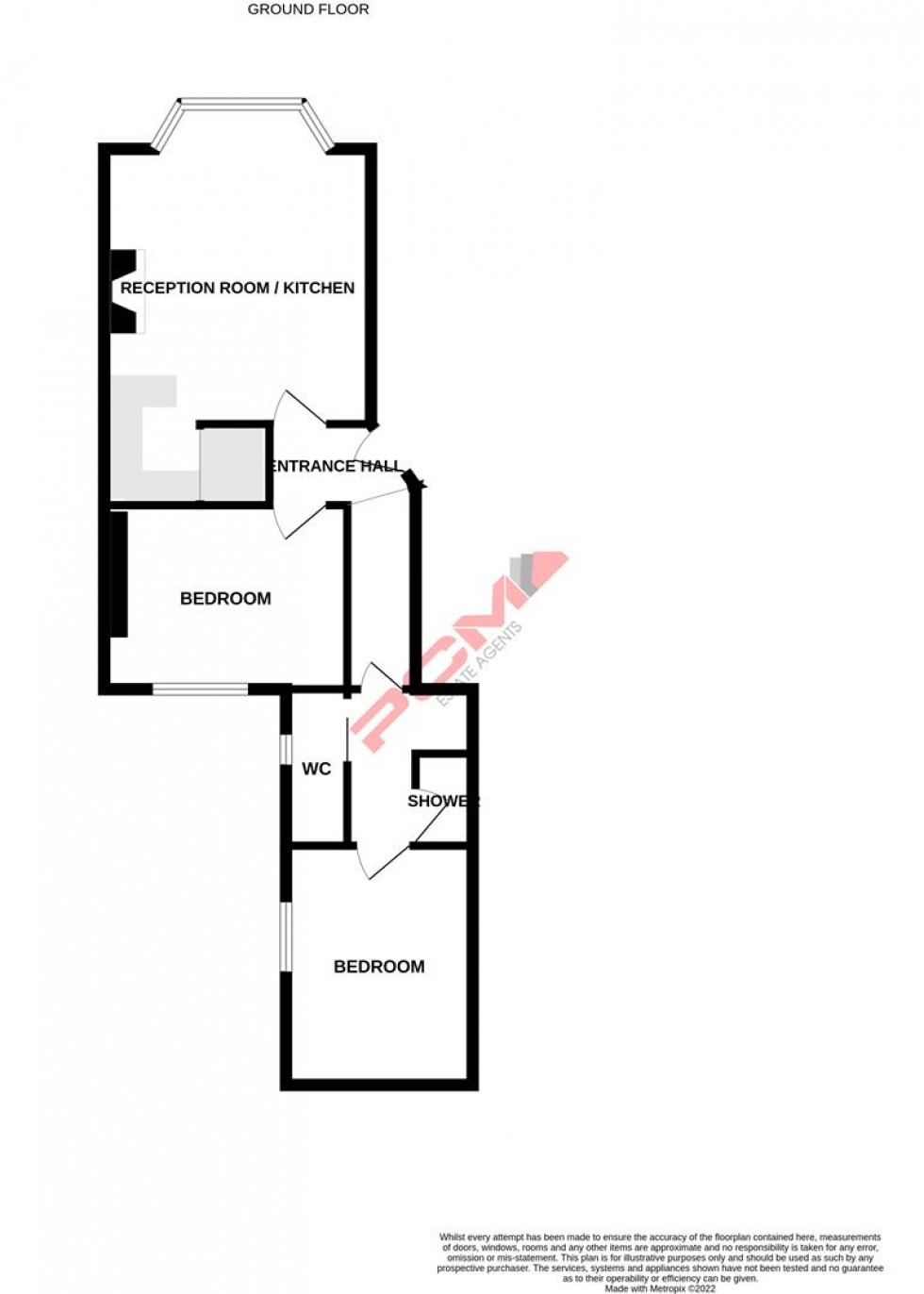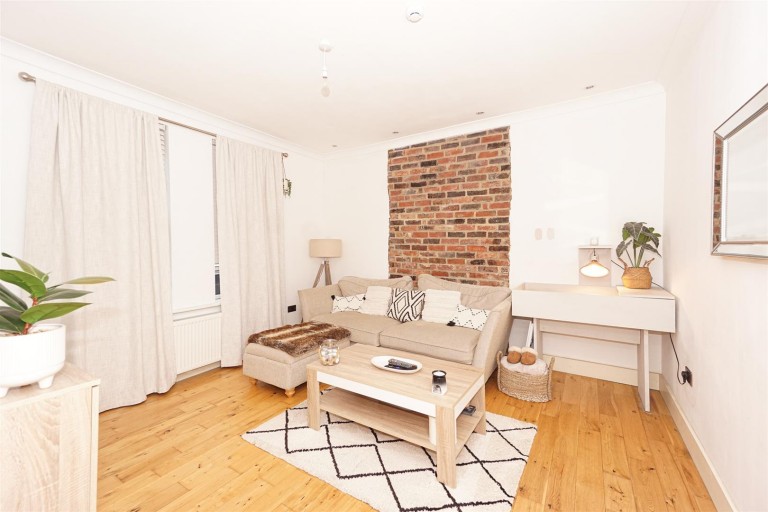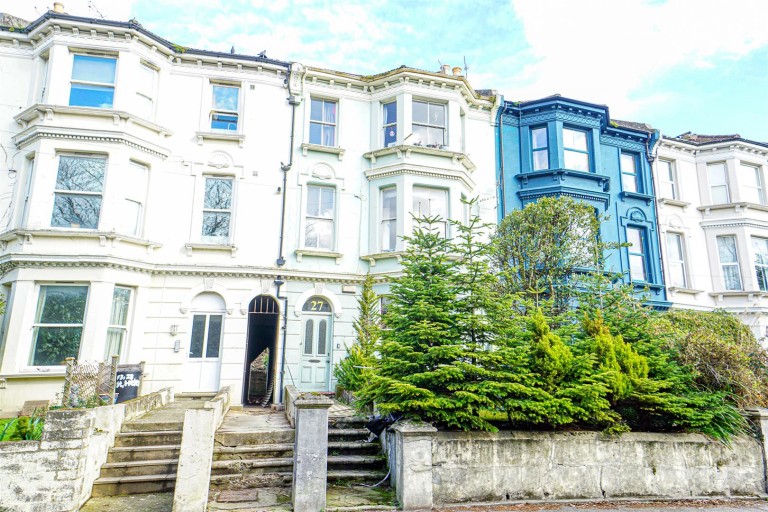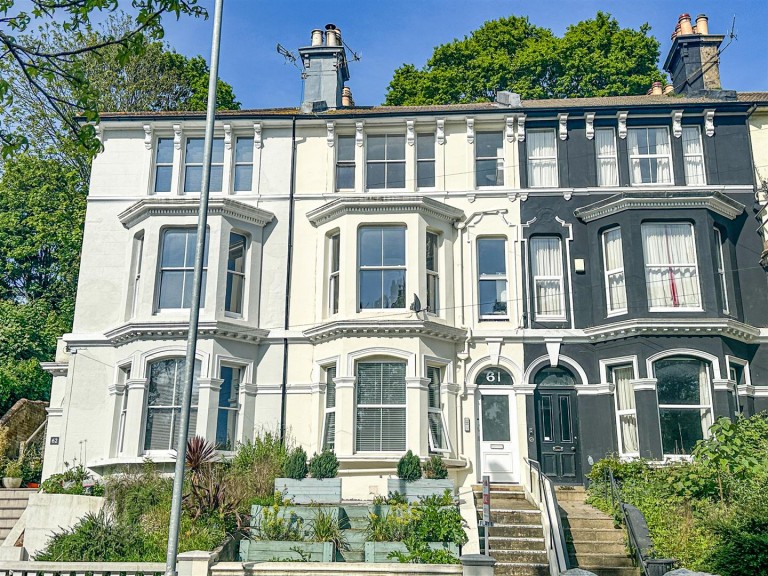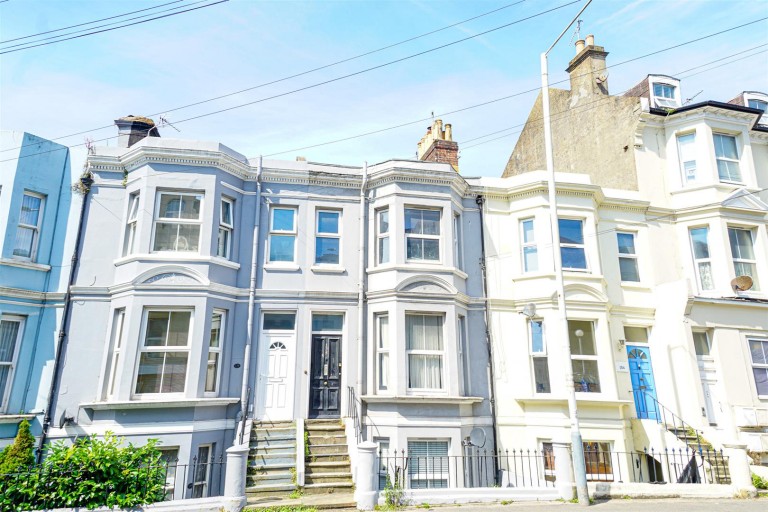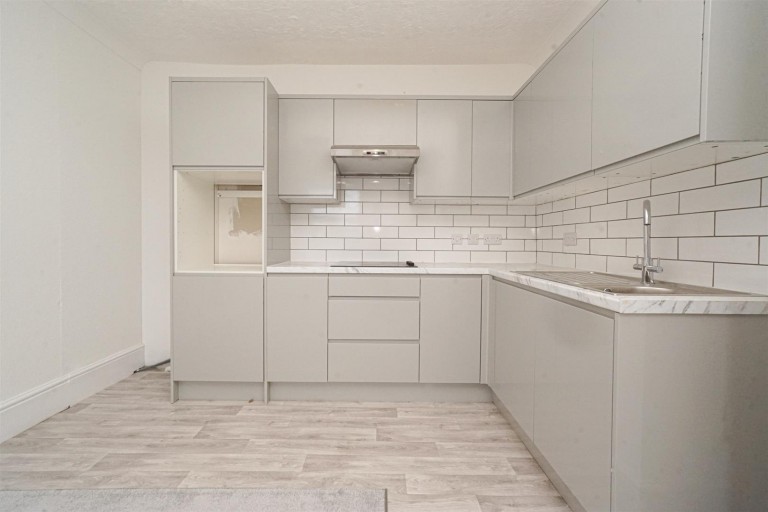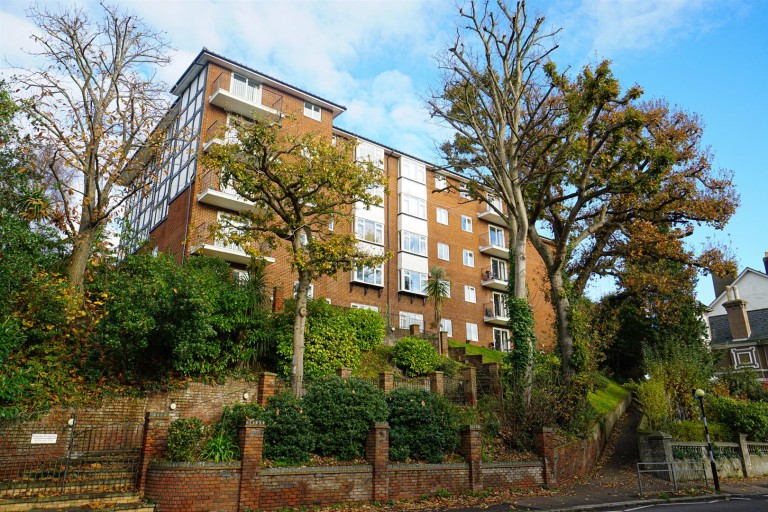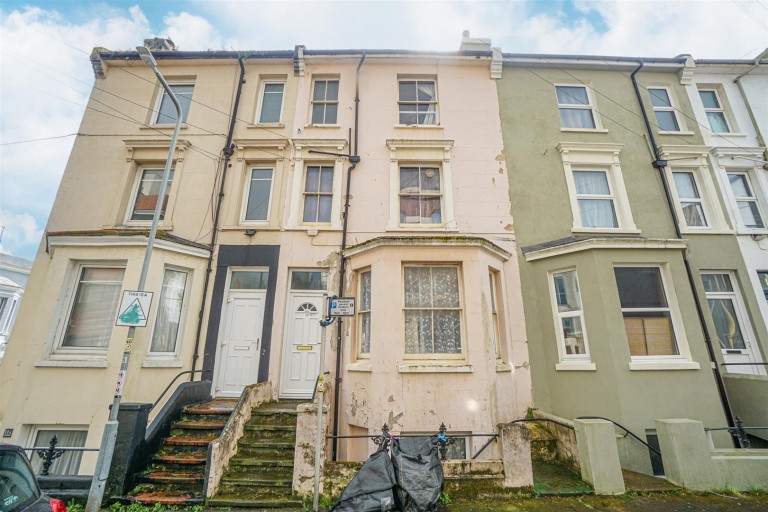PCM Estate Agents are offering to the market an opportunity to secure this GROUND FLOOR TWO BEDROOMED FLAT offered to the market CHAIN FREE and conveniently positioned within walking distance to Alexandra Park and Hastings town centre.
Inside the property offers accommodation comprising an OPEN PLAN LIVING-DINING-KITCHEN area with TWO DOUBLE BEDROOMS, shower and a separate wc. The property has ELECTRIC HEATING and is conveniently located close to a number of local amenities.
The property is to be sold with an EXTENDED LEASE upon completion, please call the owners agents now to book your immediate viewing to avoid disappointment.
COMMUNAL FRONT DOOR
Leading to;
COMMUNAL ENTRANCE HALL
Private front door to;
ENTRANCE HALL
Storage cupboard, door opening to;
OPEN PLAN LOUNGE-DINING ROOM
5.97m max narrowing to 4.80m x 3.73m (19'7" max narrowing to 15'8" x 12'2"). Open plan living and kitchen space with electric heating, television point, ornamental fireplace, high ceilings, sash bay window to front aspect. The kitchen area is fitted with a range of eye and base level cupboards and drawers with worksurfaces over, four ring electric hob with oven below and extractor over, inset drainer/ sink unit with mixer tap and part tiled walls.
INNER HALL
Space and plumbing for washing machine, door to;
BEDROOM ONE 3.48m x 2.64m (11'5 x 8'8)
Electric radiator, sash window to side aspect.
BEDROOM TWO 2.95m x 2.29m (9'8 x 7'6)
Electric radiator, sash window to rear aspect.
WALK-IN SHOWER
Shower enclosure with electric shower, rain style shower head and further hand held shower attachment, aquaborded walls and glass door, extractor for ventilation, down lights.
SEPARATE WC
Dual flush low level wc, pedestal wash hand basin with mixer tap and tiled splashback, window to side aspect.
TENURE
We have been advised of the following by the vendor: Lease: Currently 70 years, New Lease upon completion Annual Maintenance: £2160.90 Annual Ground Rent: £50
