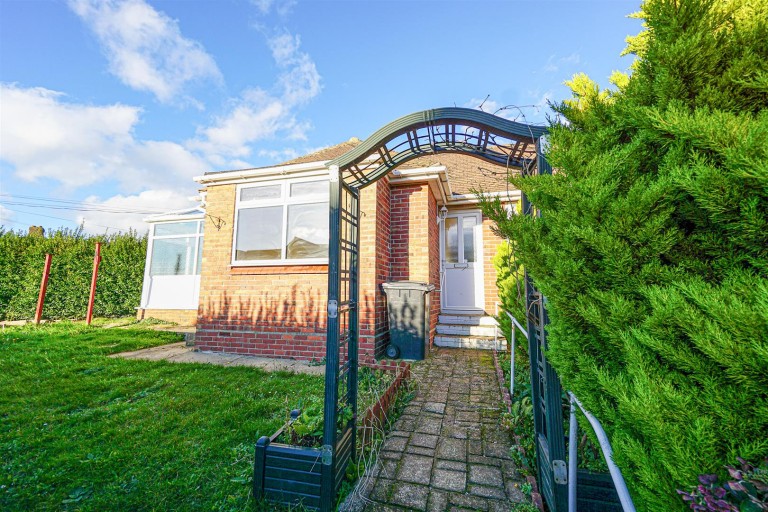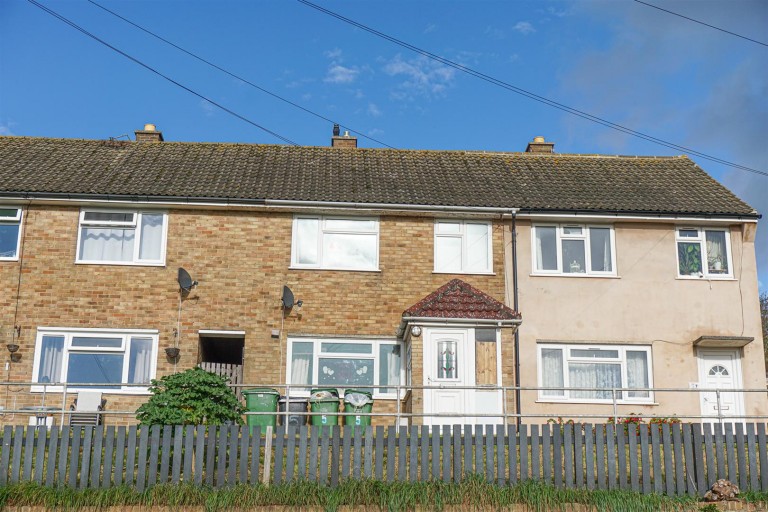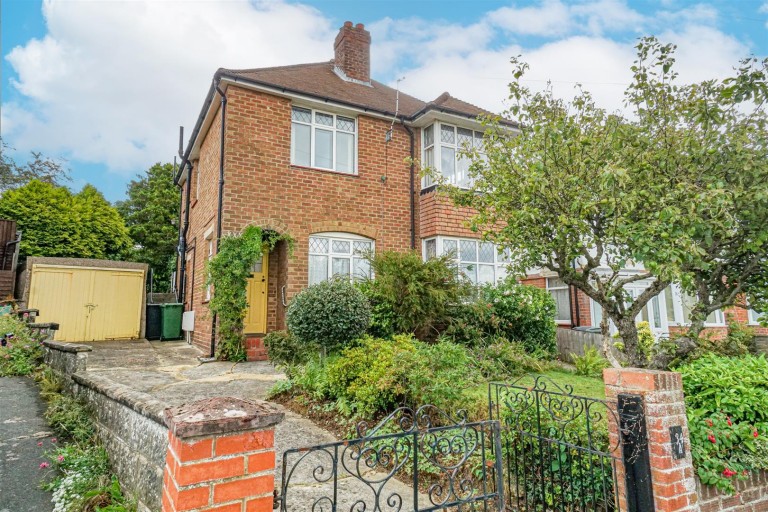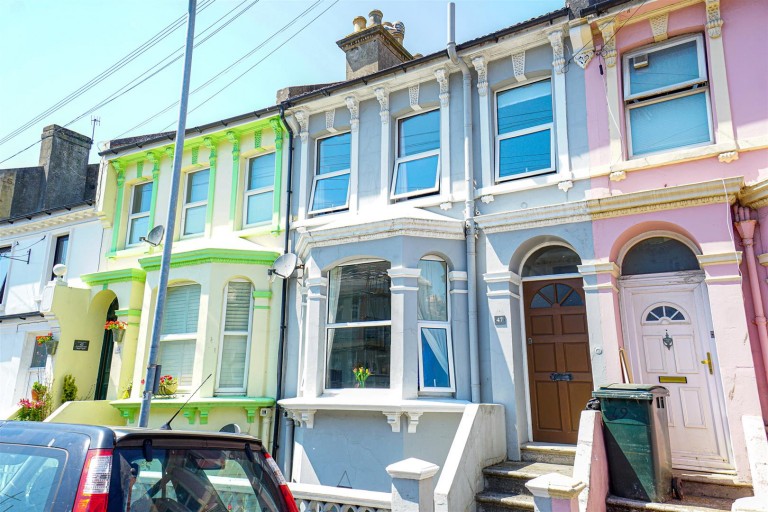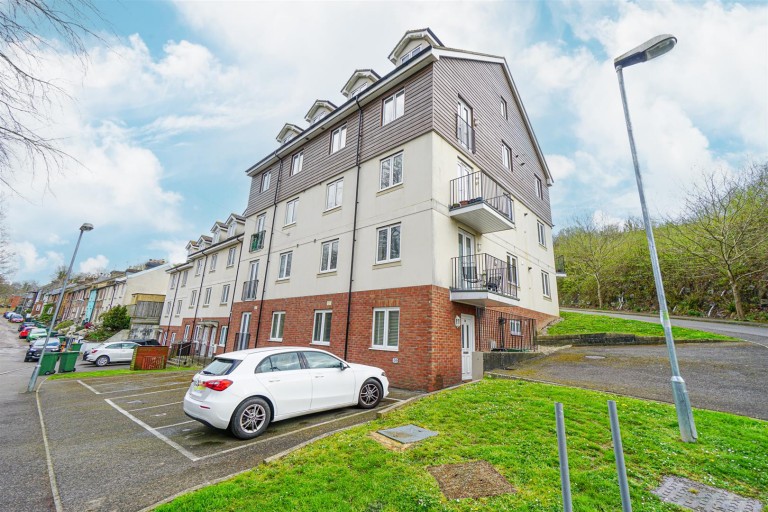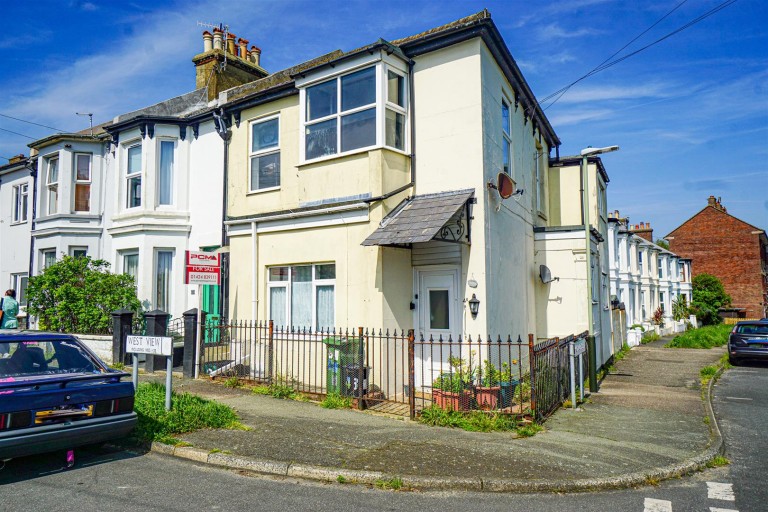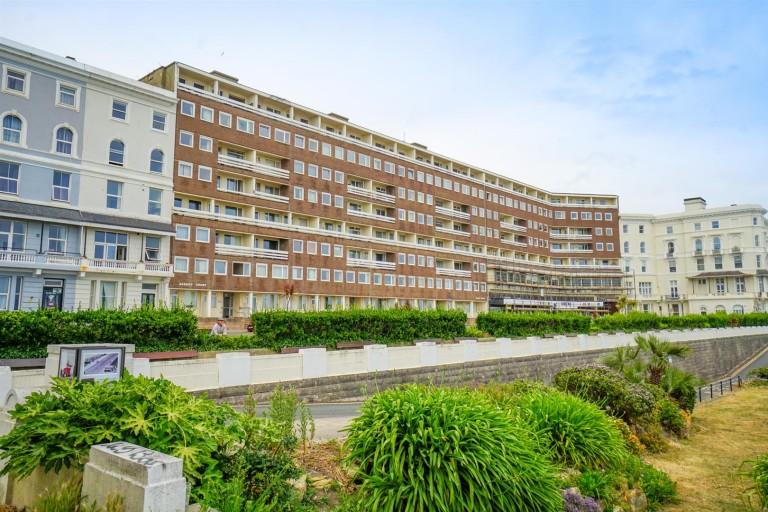PCM Estate Agents offer to the market this FIRST FLOOR CONVERTED SPACIOUS ONE BEDROOM FLAT with PRIVATE SECTION OF GARDEN and a PLEASANT OUTLOOK over rooftops, Hastings castle and to the sea.
Offered to the market CHAIN FREE and conveniently nestled on this sought-after road in Hastings, within walking distance to Alexandra Park and Hastings town centre.
Offering accommodation comprising an entrance hall, IMPRESSIVE OPEN PLAN RECEPTION ROOM-KITCHEN with two large windows allowing lots of NATURAL LIGHT into the room and to enjoy the LOVELY VIEWS extending over Hastings to the sea. There is a GOOD SIZED DOUBLE BEDROOM with built in wardrobes and a rear lobby that provides access to a UTILITY AREA, bathroom, separate wc and a stable style door providing direct access onto your PRIVATE SECTION OF GARDEN.
This flat must be viewed to appreciate the convenient position and GLORIOUS OUTLOOK on offer. Please call the owners agents now to book your viewing to avoid disappointment.
COMMUNAL FRONT DOOR
Leading to:
COMMUNAL ENTRANCE HALL
Stairs rising to the first floor, private front door to:
ENTRANCE HALL
Laminate flooring, storage cupboard, wall mounted entry phone system, door opening to:
OPEN PLAN LOUNGE-DINING ROOM-KITCHEN 5.28m x 4.42m (17'4 x 14'6)
Impressive light and spacious room with an outstanding outlook over Hastings including Hastings castle, the West Hill and also the sea. High ceilings, laminate flooring, kitchen area fitted with a matching range of eye and base level cupboards and drawers, solid wood worksurfaces over, tiled splashbacks, four ring electric hob with electric oven below, space and plumbing for washing machine, space for fridge, telephone point and an electric storage radiator.
BEDROOM 4.17m x 3.10m (13'8 x 10'2)
Built in wardrobe, recessed shelving, electric storage radiator, high ceilings, sash window to rear aspect, doorway leading to:
REAR LOBBY
Wood effect laminate flooring, electric storage radiator, space and plumbing for washing machine, built in cupboard, stable style door opening to the garden, further door to:
BATHROOM
Pedestal wash hand basin with chrome mixer tap, electric shower over bath with glass shower screen, vanity enclosed wash hand basin, wall mounted vanitory unit, extractor for ventilation, part tiled walls, wood laminate flooring.
SEPARATE WC
Low level wx.
REAR GARDEN
Private access onto a private section of garden. The section of garden which falls under the title of flat 2 is a square section of lawn with some planted areas.
AGENTS NOTE
There is a right of access down the left hand side elevation, providing access for flat 3 to their section of garden which is currently overgrown and not used. There is no direct access to flat 3's section of garden as the external steps were taken away some time ago.
TENURE
We have been advised of the following: Lease: Approximately 107 Years remaining. Maintenance: £1200 per annum. Ground Rent: £150 per annum approximately

