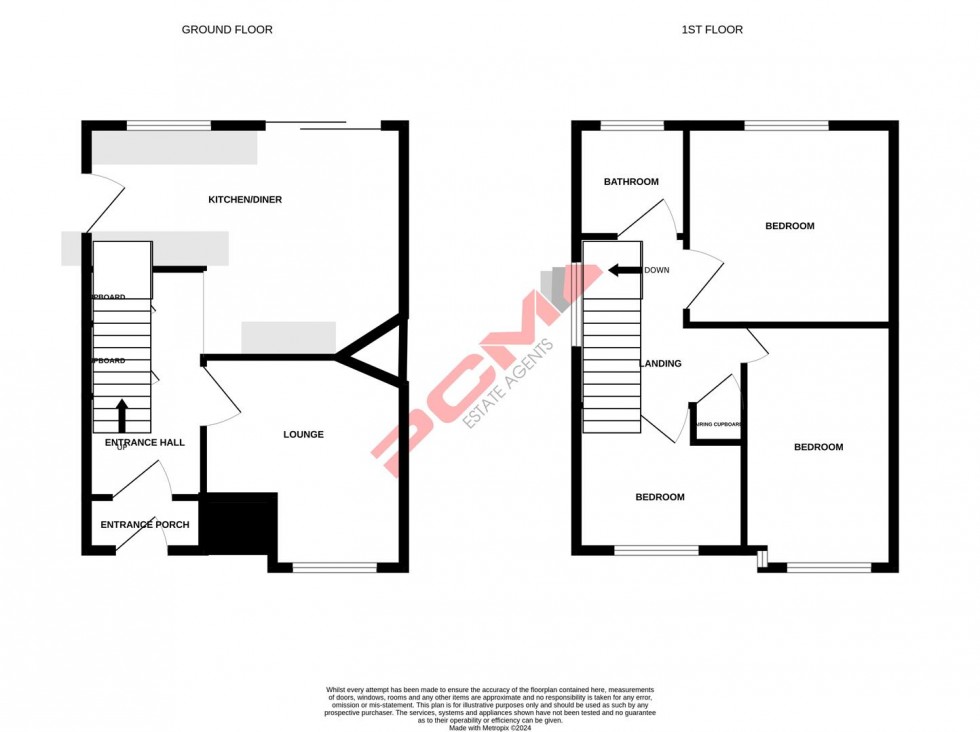PCM Estate Agents are delighted to present to the market this OLDER STYLE, BAY FRONTED, SEMI-DETACHED THREE BEDROOM FAMILY HOME offered to the market with benefits including OFF ROAD PARKING and a LARGE FAMILY FRIENDLY GARDEN with sea views.
Inside, the property comprises a porch leading to entrance hall, lounge, MODERN OPEN PLAN KITCHEN-DINER with access onto the lovely garden, first floor landing, THREE GOOD SIZED BEDROOMS and a main family bathroom. Other benefits include gas fired central heating via a combi boiler and double glazed windows.
The GARDEN is a delightful feature and is mainly laid to lawn with two main patio areas including a decked patio offering LOVELY VIEWS over neighbouring gardens, towards the the Old Town and out to sea.
Positioned in a convenient plot on the outskirts of Hastings Old Town, within easy reach of popular schooling establishments and nearby amenities. The property is well-proportioned and must be viewed to fully appreciate the overall space and position on offer.,
Please call the owners agents now to book your viewing to avoid disappointment.
DOUBLE GLAZED FRONT DOOR
Opening to an internal porch with tiled flooring, offering a practical space for storing shoes and hanging coats, double glazed door to:
ENTRANCE HALL
Stairs rising to upper floor accommodation, under stairs storage cupboard, radiator, wood laminate flooring, doors opening to:
LIVING ROOM 4.14m x 3.58m (13'7" x 11'9")
Coving to ceiling, television point, radiator, double glazed bay window to front aspect.
KITCHEN-DINER 5.49m x 3.58m (18'0" x 11'9")
Wood laminate flooring, coving to ceiling, radiator, wall mounted boiler, fitted with a range of eye and base level cupboards and drawers with worksurfaces over, four ring gas hob with extractor over and oven below, inset one & ½ bowl drainer-sink unit with mixer tap, space and plumbing for washing machine and dishwasher, space for American style fridge freezer, part tiled walls, ample space for dining table, double glazed window with sliding patio doors to rear aspect allowing for a pleasant outlook and access onto the garden.
FIRST FLOOR LANDING
Window with obscured glass to side aspect, large storage cupboard, loft hatch providing access to loft space, doors to:
BEDROOM ONE 3.84m x 3.78m (12'7" x 12'5")
Coving to ceiling, radiator, double glazed window to rear aspect with views onto the garden and beyond to the allotment.
BEDROOM TWO 4.34m x 2.64m (14'3" x 8'8")
Radiator, double glazed bay window to front aspect.
BEDROOM THREE 2.87m x 1.91m (9'5" x 6'3")
Double radiator, double glazed window to front aspect.
BATHROOM
Wood laminate flooring, tiled walls, ladder style heated towel rail, panelled bath with Victorian style mixer tap and shower attachment, dual flush low level wc, vanity enclosed wash hand basin, coving to ceiling, double glazed obscured glass window to rear aspect.
REAR GARDEN
Expansive and level family friendly garden laid to lawn with a decked patio , paved stone patio, hedged and fenced boundaries, gated side access to front, outside water tap, outside power point. Sea views can be enjoyed from the bottom patio over neighbouring properties and gardens.
OUTSIDE - FRONT
Driveway providing off road parking.

