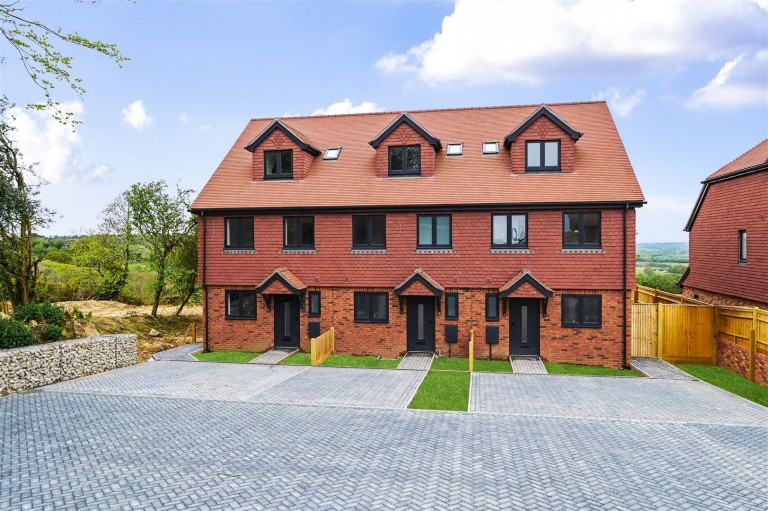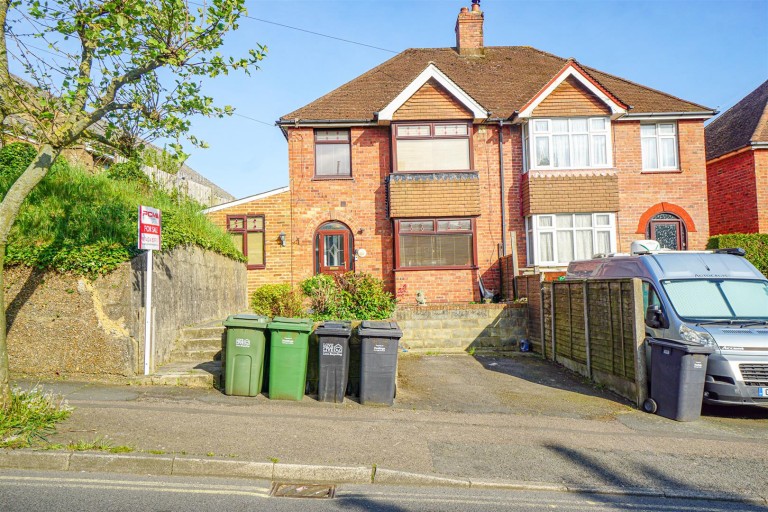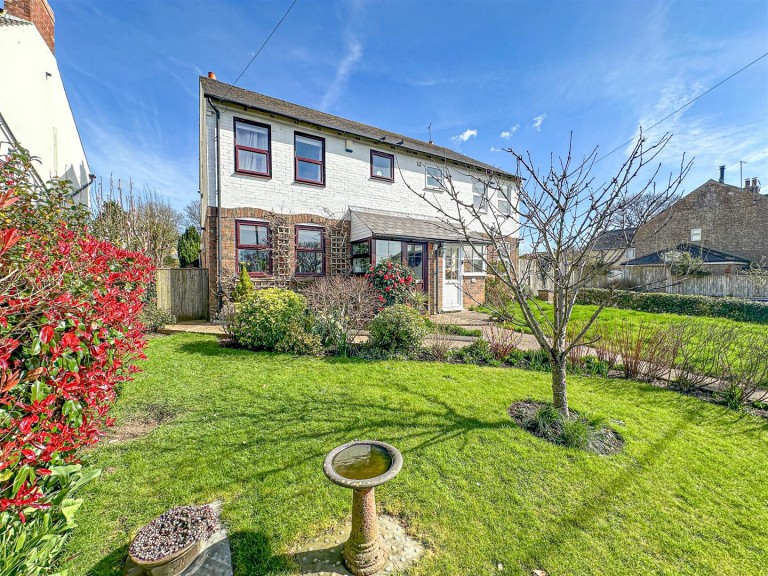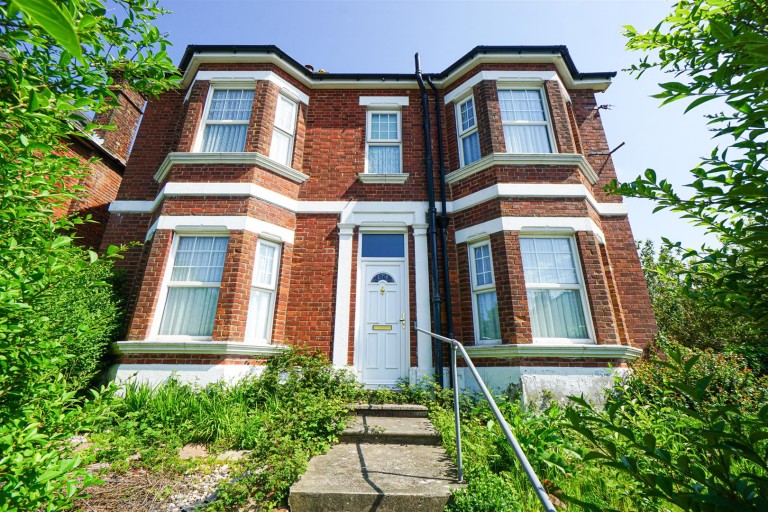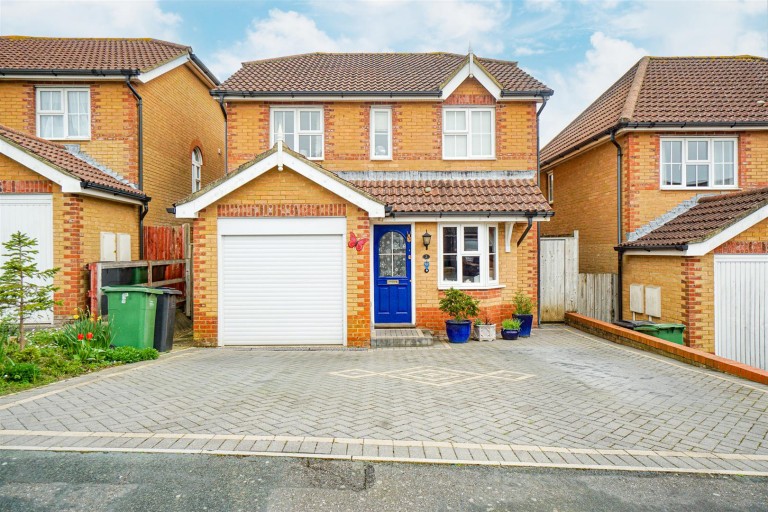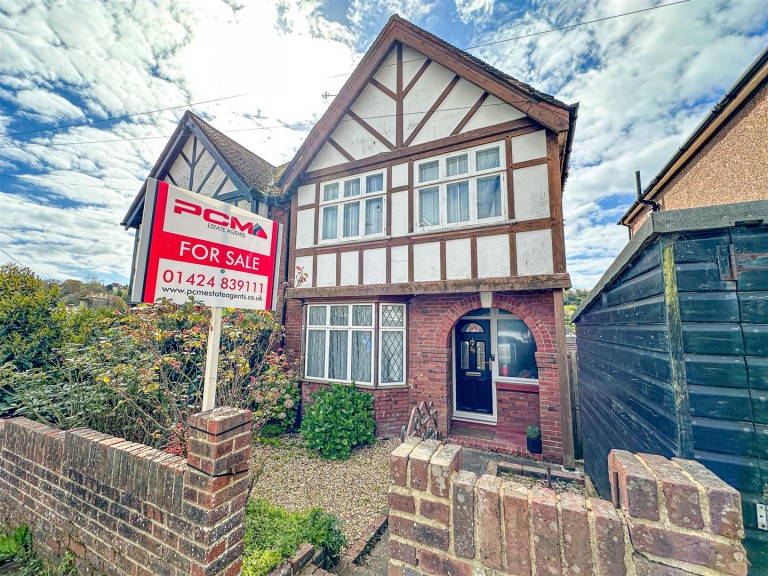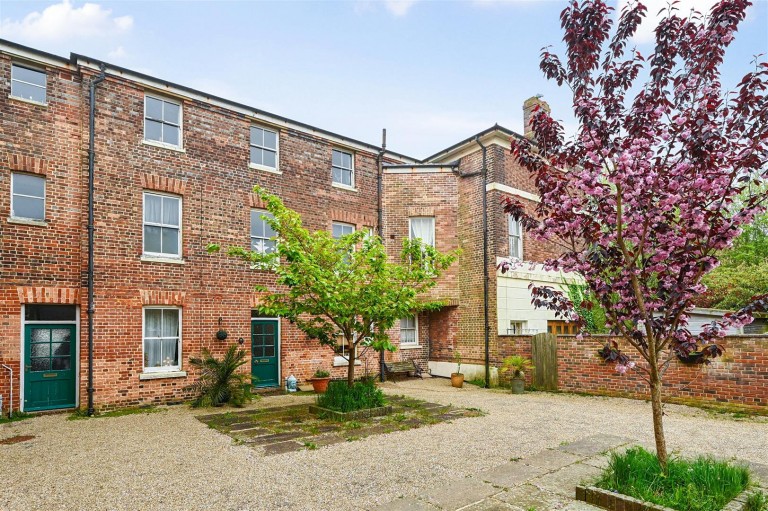PCM Estate Agents are delighted to offer for sale CHAIN FREE a unique opportunity to secure this DETACHED THREE BEDROOM MODERN FAMILY HOME, having UNDERGONE REFURBISHMENT now offering well presented family accommodation in this incredibly sought after village location.
Inside the accommodation is arranged over two floors comprising entrance hall, ground floor wc, GOOD SIZE LIVING ROOM, OPEN PLAN KITCHEN/DINING ROOM with a pleasant outlook and access onto the LEVEL LANDSCAPED FAMILY FRIENDLY GARDEN. Upstairs the landing provides access to three bedrooms and a family bathroom.
Further benefits include gas central heating and double glazing, GARAGE with new electric roller door and a southerly facing level family garden with patio and lawn to rear and side.
Conveniently located on this sought after road within the village of Westfield, close to a number of popular countryside walks and village amenities including popular schooling establishments, local butchers and doctors surgery.
This is an ideal opportunity for a family to acquire this LOVELY HOME in a very good location. Call the owners agents now to book your appointment to view.
DOUBLE GLAZED FRONT DOOR
Opening to:
ENTRANCE HALL
Access to large storage cupboard housing consumer unit for electrics.
WC
Dual flush low level wc, radiator, wash hand basin with tiled splashbacks, double glazed patterned glass window to front aspect.
LIVING ROOM 5.00m x 4.70m (16'5 x 15'5)
Newly carpeted, coved ceiling, three radiators, fireplace, understairs recess area, staircase rising to upper floor accommodation, wall mounted thermostat control for central heating, telephone point, television point, double glazed window to front aspect, partially open plan to:
KITCHEN/DINER 5.05m x 2.92m (16'7 x 9'7)
Radiator, wood effect vinyl flooring, part tiled walls, double glazed window to rear aspect, double glazed double doors opening out to rear aspect providing a pleasant outlook and access onto the level family friendly garden. The kitchen itself is fitted with a range of eye and base level cupboards and drawers fitted with soft close hinges and complimentary work surfaces over and tiled splashbacks, four ring gas hob with electric fan assisted oven below and fitted cooker hood over, inset drainer sink unit with mixer tap, additional filtered water tap.
FIRST FLOOR LANDING
Spacious landing with hatch providing access to loft space, built in cupboard housing immersion heater with shelving, double glazed window to side aspect.
BEDROOM ONE 3.71m x 3.07m (12'2 x 10'1)
Coved ceiling, radiator, built in wardrobes, double glazed window to front aspect with a pleasant outlook over Westfield.
BEDROOM TWO 3.05m x 2.44m (10' x 8')
Radiator, double glazed window to rear aspect with views of the garden.
BEDROOM THREE 2.46m x 1.88m (8'1 x 6'2)
Recessed shelving, radiator, double glazed window to front aspect with a pleasant outlook over Westfield.
BATHROOM
Panelled bath with mixer tap, fitted shower over bath, glass shower screen, pedestal wash hand basin, dual flush low level wc, part tiled walls, radiator, extractor fan, downlights, double glazed patterned glass window to rear aspect.
FRONT GARDEN
Driveway providing off road parking, pathway to front door, side gate providing access to rear garden, outside security light.
GARAGE
Electric roller door, power and light connected, personal door to rear giving access to garden.
REAR GARDEN
Level southerly aspect family friendly garden. A stone patio abuts the house, opening up onto a pathway down the side elevation with gated access to front. Area of lawn wraps around the patio with close boarded fence boundaries. Access door to garage.


