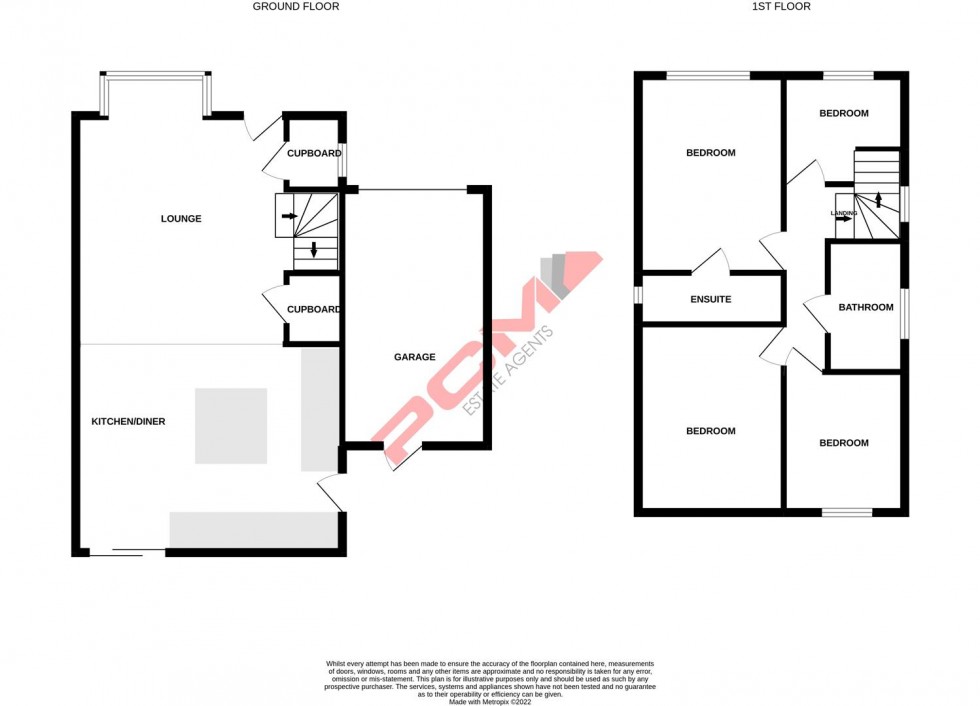PCM Estate Agents are delighted to present to the market a unique opportunity to secure this EXCEPTIONALLY WELL-APPOINTED DETACHED FOUR BEDROOMED, TWO BATHROOM FAMILY HOME tucked away within this quiet cul-de-sac of St Leonards, within easy reach of a number of popular schooling establishments.
This DETACHED FOUR BEDROOMED FAMILY HOME offers exceptionally well-appointed and well-proportioned accommodation arranged over two floors comprising a composite double glazed front door providing access to an IMPRESSIVE OPEN PLAN DOUBLE ASPECT LOUNGE-KITCHEN-FAMILY ROOM offering ample space to entertain with GRANITE WORKTOPS and INTEGRATED APPLIANCES, two large storage cupboards; one of which was originally a DOWNSTAIRS WC which could be easily re-instated. Upstairs there is a landing providing access to the MASTER BEDROOM with EN SUITE SHOWER ROOM, THREE FURTHER BEDROOMS and a MODERN FAMILY BATHROOM. The GARDEN is a lovely feature and is south-westerly facing enjoying lots of sun with large stone patio, section of lawn and a HOT TUB which is incorporated within the sale. There is also an ATTACHED GARAGE with electric roller door and PARKING. The property also enjoys benefits including gas fired central heating and double glazing.
This MODERN DETACHED FAMILY HOME must be viewed to appreciate the overall space and position on offer, please call the owners agents now to book you viewing to avoid disappointment.
DOUBLE GLAZED COMPOSITE FRONT DOOR
Leading to;
IMPRESSIVE OPEN PLAN RECEPTION-KITCHEN 3.86m into bay x 5.92m max (12'8 into bay x 19'5 m
Stairs rising to upper floor accommodation, two storage cupboards; one of which was originally the downstairs wc that could be re-instated, column style radiator in addition to a further vertical column style radiator, wood flooring laid in a herringbone style throughout, strip lighting, telephone point, wall mounted control for the heating. Fitted with a range of high gloss eye and base level cupboards and drawers with solid granite worktops over and matching upstand, inset one ½ bowl drainer/ sink unit with mixer spray tap, electric four ring hob with chimney style cooker hood over, integrated drinks cooler, fridge freezer, dishwasher and washing machine, waste level double oven, grill and microwave, double aspect room with double glazed bay window to front aspect, double glazed door opening to sider, double glazed window and sliding patio doors to rear overlooking and providing access to the garden.
FIRST FLOOR LANDING
Loft hatch providing access to loft space, down lights, double glazed window to side aspect, door to;
BEDROOM ONE 4.09m x 2.84m (13'5 x 9'4)
Coving to ceiling, down lights, radiator, double glazed window to front aspect, door to;
EN SUITE SHOWER ROOM
Walk in shower enclosure with rain style shower head and further hand-held shower attachment, wall mounted wash hand basin with mixer tap, dual flush low level wc, chrome ladder style heated towel rail, part tiled walls, wood effect vinyl flooring, double glazed obscured glass window to side aspect.
BEDROOM TWO 3.94m x 3.66m (12'11 x 12')
Down lights, radiator, double glazed window to rear aspect with views over the garden.
BEDROOM THREE 2.49m x 2.21m (8'2 x 7'3)
Inset down lights, radiator, double glazed window to rear aspect with views over the garden.
BEDROOM FOUR 2.95m x 2.59m (9'8 x 8'6)
Coving to ceiling, down lights, radiator, double glazed window to front aspect.
BATHROOM
Modern suite comprising a white panelled bath with mixer tap and shower attachment over, glass shower screen, dual flush low level wc, pedestal wash hand basin with mixer tap, part tiled walls, tiled flooring, extractor for ventilation, double glazed obscured glass window to side aspect.
OUTSIDE - FRONT
Lawned front garden, driveway providing off road parking.
ATTACHED GARAGE 5.00m x 3.28m (16'5 x 10'9)
Electric roller door, power and light, personal door to garden.
REAR GARDEN
Westerly facing garden with a large stone patio abutting the property, ample space for patio furniture, section of decked patio with a hot tub (incorporated within the sale), three steps up onto a good sized section of lawn, raised sleeper planting areas, outside water tap, outside lighting, gated side access to front.

