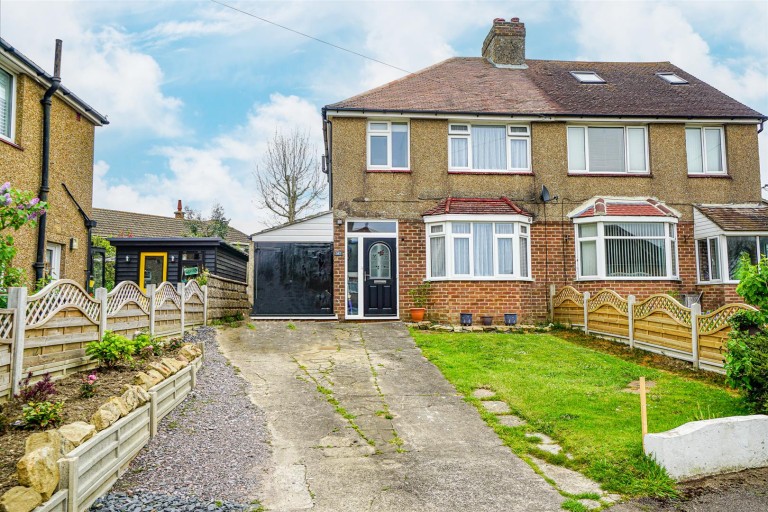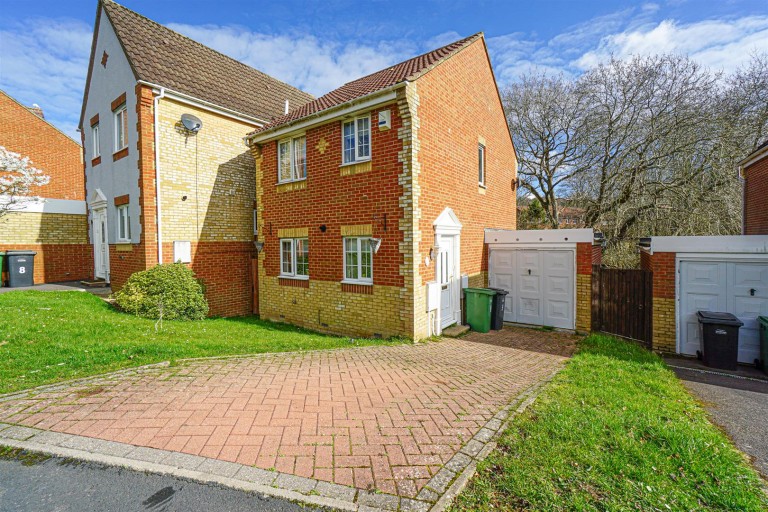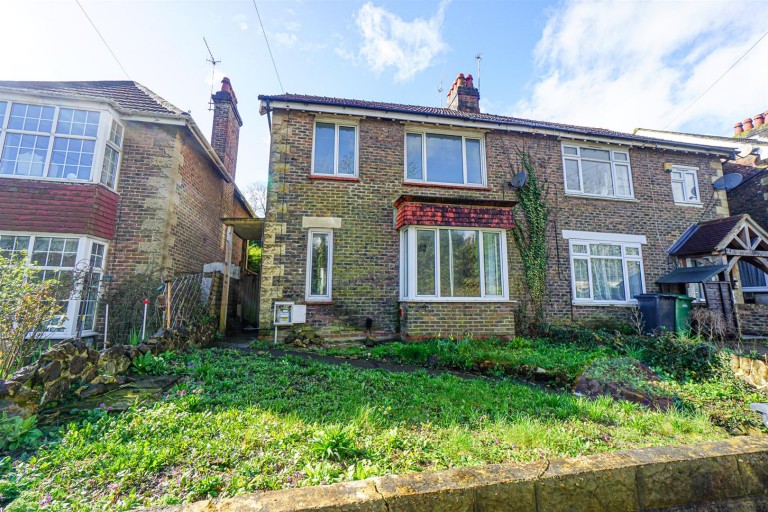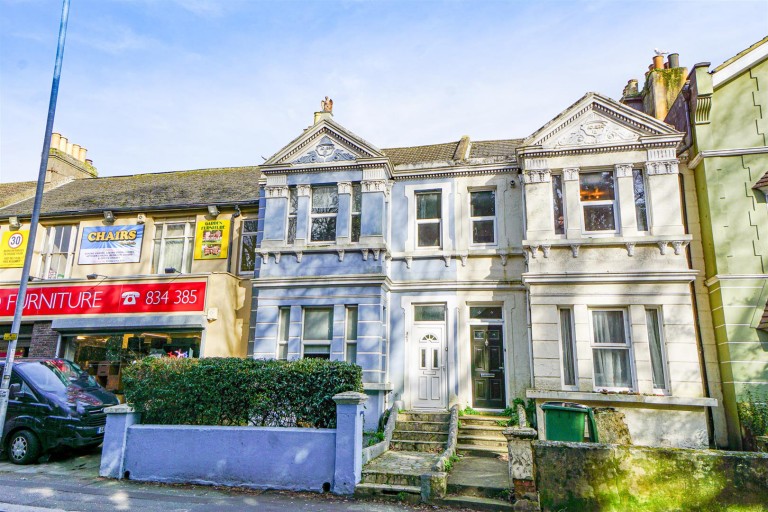PCM Estate Agents are delighted to present to the market an opportunity to secure this CHAIN FREE OLDER STYLE SEMI-DETACHED TWO BEDROOMED HOUSE located on this highly IN-DEMAND road within the Silverhill region of St Leonards and within easy reach of local schooling establishments, local amenities and Alexandra Park.
Inside, the property is IN NEED OF REFURBISHMENT and offers accommodation over two floors comprising a lounge, SEPARATE DINING ROOM, kitchen, upstairs landing, TWO BEDROOMS and a bathroom. The property has a driveway providing OFF ROAD PARKING, a GARAGE and a GOOD SIZED GARDEN in need of cultivation. The property does have gas heating and double glazing where stated.
Please call the owners agents now to book your viewing to avoid disappointment.
WOODEN PARTIALLY GLAZED FRONT DOOR
Located on the side of the building and providing access to;
ENTRANCE HALL
Stairs rising to upper floor accommodation, radiator, wood flooring, under stairs recessed area with access hatch to basement, wall mounted gas meter, wall mounted consumer unit for the electrics, open archway to;
LIVING ROOM 4.39m x 4.29m into bay (14'5 x 14'1 into bay )
Exposed brick fireplace with multi-fuel burning stove, wood flooring, double radiator, coving to ceiling, television and telephone points, double glazed bay window to front aspect, open plan to;
DINING ROOM 3.76m x 2.82m (12'4 x 9'3)
Wood flooring, radiator, coving to ceiling, double glazed window to rear aspect, open archway leading back to the entrance hall.
KITCHEN 3.96m x 2.87m (13' x 9'5)
Exposed brick walls, space for gas cooker, space and plumbing for washing machine, inset drainer-sink with mixer tap, wall mounted boiler, some base level cupboards, watching wall cupboards, double radiator, wooden partially glazed door opening to side, double glazed window and door to rear with views and access onto the garden.
FIRST FLOOR LANDING
Loft hatch providing access to loft space, window to side, exposed wooden floorboards, door to;
BEDROOM ONE 4.50m x 3.58m (14'9 x 11'9)
Wood flooring, radiator, coving to ceiling, two double glazed windows to front aspect.
BEDROOM TWO 3.66m x 3.00m (12' x 9'10)
Wood flooring, coving to ceiling, radiator, double glazed window to rear aspect.
BATHROOM 4.11m x 2.84m (13'6 x 9'4)
Corner bath, low level wc, wash hand basin, bidet, space and plumbing for washing machine, part tiled walls, double glazed window to rear aapect.
REAR GARDEN
Good sized and in need of cultivation, laid to lawn with wooden shed, walled and fenced boundaries, canopied block paved area to the side, gated access to the front, open plan to;
GARAGE 4.80m x 2.16m (15'9 x 7'1)
Double opening doors, open plan to garden at rear.
OUTSIDE - FRONT
Block paved drive providing off road parking, pathway down to the front door that is located on the side.
BASEMENT
With access via the entrance hall this space offers potential to convert into subject to relevant planning and building consents.
AGENTS NOTE
We have been advised that there is an open Well in the rear garden and we advise applicants viewing to take caution.




