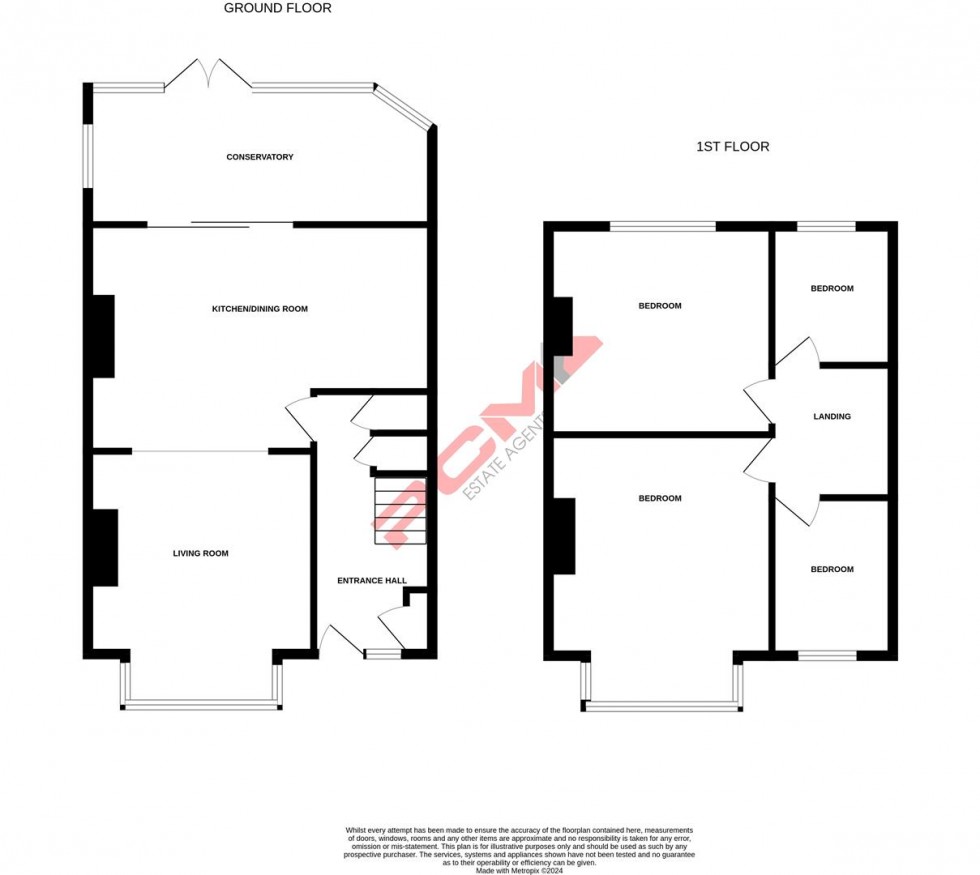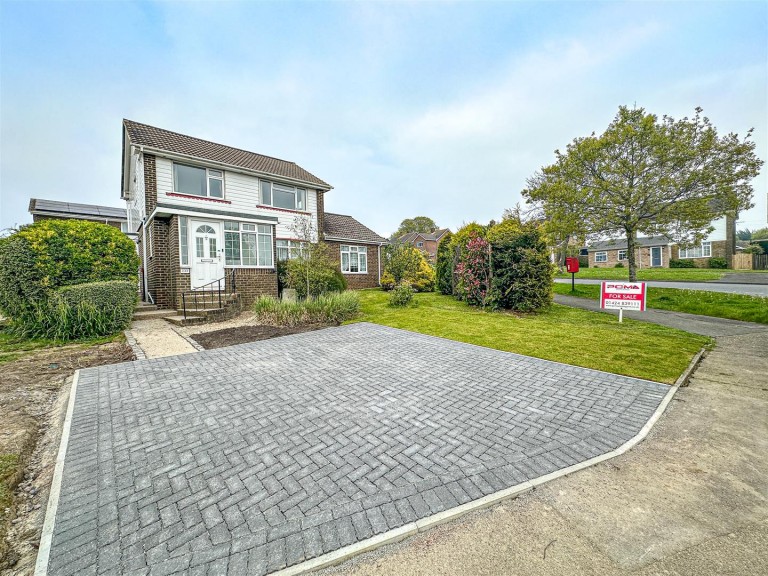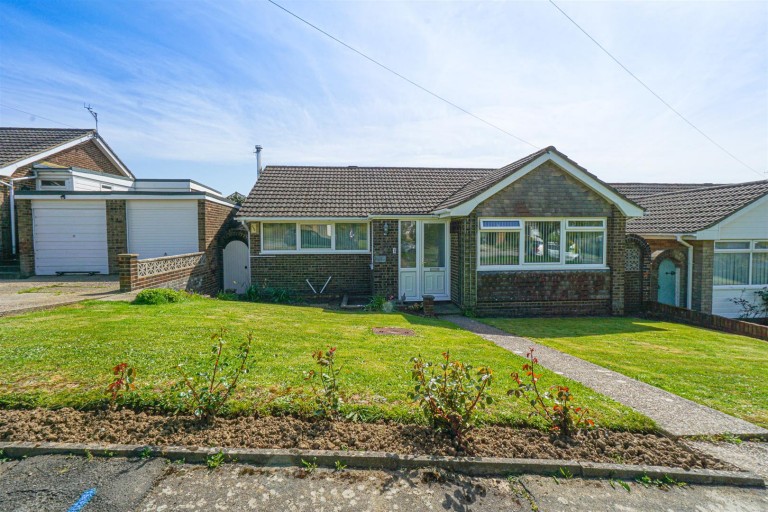PCM Estate Agents are delighted to present to the market this exceptionally well-appointed REFURBISHED OLDER STYLE THREE BEDROOM TERRACED FAMILY HOME. Located on this sought-after road within the Silverhill region of St Leonards, close to popular schooling establishments and within easy reach of Alexandra Park and other local amenities.
The property has a BEAUTIFULLY PRESENTED LOW-MAINTENANCE LANDSCAPED GARDEN and modern comforts including gas fired central heating and double glazing. Inside, the well-appointed and well-proportioned accommodation is arranged over two floors and comprises a spacious entrance hall, lounge, NEWLY FITTED OPEN PLAN KITCHEN-DINING ROOM with access onto a LARGE CONSERVATORY. Upstairs there are THREE GOOD SIZED BEDROOMS and a NEWLY FITTED BATHROOM all located off of a spacious landing.
We highly recommend viewing this property to fully appreciate the quality of accommodation on offer and the convenient position. Please call the owners agents now to book your viewing to avoid disappointment.
COMPOSITE DOUBLE GLAZED FRONT DOOR
Opening to:
SPACIOUS ENTRANCE HALL
Stairs rising to upper floor accommodation, radiator, telephone point, storage cupboards, wall mounted cupboard concealed boiler, double glazed window with frosted glass to front aspect, laminate flooring laid in a herringbone pattern, doorway opening onto:
IMPRESSIVE OPEN PLAN KITCHEN-DINER
20' narrowing to 12'4 x 12'7 narrowing to 9'2 (6.10m narrowing to 3.76m x 3.84m narrowing to 2.79m) Offering a great entertaining space with ample space for a large dining table, wall mounted vertical radiator, continuation of the wood laminate flooring laid in a herringbone pattern. Fitted with a matching range of eye and base level cupboards and drawers fitted with soft close hinges and having complimentary worksurfaces and matching upstands, breakfast bar seating area, Zanussi induction hob with waist level Bosch oven and Bosch microwave, integrated appliances including a wine chiller, dishwasher, washing machine and tall fridge freezer. Inset down lights to kitchen, feature ceiling light to dining area, double glazed sliding patio doors providing access to the large conservatory and open plan to:
LIVING ROOM 4.34m x 3.86m (14'3 x 12'8)
Continuation of the laminate flooring laid in herringbone pattern, feature fireplace, feature wood panelled walls, radiator, television point, double glazed bay window to front aspect.
CONSERVATORY 5.54m x 2.29m (18'2 x 7'6)
Offering a seamless transition from house to garden via the double glazed French doors. The conservatory itself is UPVC construction with windows either side of the French doors and a polycarbonate roof, lighting, ample space to enjoy the pleasant views over the garden.
FIRST FLOOR LANDING
Spacious with loft hatch providing access to loft space, access to bedrooms and a modern bathroom.
BEDROOM 4.27m into bay x 3.84m (14' into bay x 12'7)
Radiator, double glazed bay window to front aspect.
BEDROOM 3.89m x 3.86m (12'9 x 12'8)
Radiator, double glazed window to rear aspect.
BEDROOM 2.39m x 2.06m (7'10 x 6'9)
Radiator, double glazed window to front aspect.
BATHROOM
Modern suite comprising a panelled bath with chrome mixer tap and shower over bath, chrome shower fixings, waterfall style shower head and further hand-held shower attachment, glass shower screen, pedestal wash hand basin with chrome mixer tap, dual flush low level wc, ladder style heated towel rail, tiled walls, extractor for ventilation, down lights, built in cupboard, double glazed frosted glass window to rear aspect.
OUTSIDE - FRONT
Enclosed with planted areas and path to front door.
REAR GARDEN
Landscaped and enclosed by fencing with rear gated access, two composite decked patio's, one of which having built in up-lights, section of lawn between the two patio's and a stone path connecting the areas. There is also a planting bed with mature plants and shrubs.



