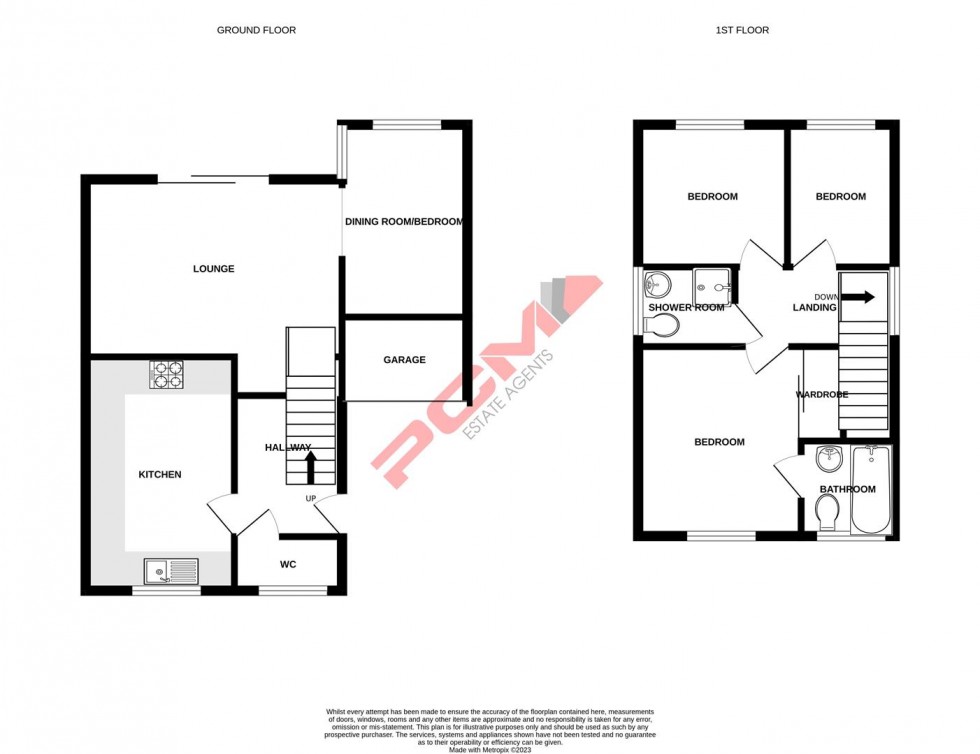Located in a quiet cul-de-sac is this THREE BEDROOMED, TWO BATHROOM, TWO RECEPTION ROOM, DETACHED FAMILY HOME with PRIVATE AND SECLUDED GARDENS backing onto woodland. The property offers SPACIOUS ACCOMMODATION THROUGHOUT.
Accommodation comprises an entrance hallway, lounge, KITCHEN-BREAKFAST ROOM, additional reception/ fourth bedroom that was formerly the garage, DOWNSTAIRS WC, first floor landing, THREE BEDROOMS, the master benefitting from its own EN SUITE, and a shower room. The property has a PRIVATE AND SECLUDED GARDEN that backs onto woodlands, with a range of seating areas and being ideal for entertaining, whilst to the front there is OFF ROAD PARKING for multiple vehicles.
The property is located on a highly sought-after and quiet cul-de-sac towards the northern outskirts of St Leonards and is considered an IDEAL FAMILY HOME. Please call now to book your immediate viewing to avoid disappointment.
PRIVATE FRONT DOOR
Leading to;
ENTRANCE HALLWAY
Stairs rising to first floor accommodation, radiator, door to;
LOUNGE 4.50m x 3.12m (14'9 x 10'3)
Double glazed sliding patio doors onto garden, under stairs storage cupboard, radiator, television point, door to;
DINING ROOM 3.38m x 2.21m (11'1 x 7'3)
Formerly the garage, double glazed windows to rear and side aspects, radiator.
KITCHEN-BREAKFAST ROOM 4.14m x 2.62m (13'7 x 8'7)
Comprising a range of eye and base level units with worksurfaces over, four ring gas hob with extractor above, integrated oven and grill, space fo5r fridge, space and plumbing for washing machine, space and plumbing for dishwasher, space for tumble dryer, stainless steel inset sink with mixer tap, wall mounted gas fired boiler, radiator, double glazed window to front aspect.
DOWNSTAIRS WC
Wash hand basin, part tiled walls, double glazed obscured window to front aspect.
FIRST FLOOR LANDING
Loft hatch, double glazed window to side aspect, security alarm panel.
BEDROOM 3.25m x 2.87m (10'8 x 9'5)
Double glazed window to front aspect, radiator, built in wardrobe with sliding mirrored doors, door to;
EN SUITE BATHROOM
Panelled bath with mixer tap and shower attachment, shower screen, wc, wash hand basin, double glazed obscured window to front aspect, part tiled walls, extractor fan.
BEDROOM 2.62m x 2.51m (8'7 x 8'3)
Double glazed window to rear aspect, radiator.
BEDROOM 2.74m x 1.83m (9' x 6')
Double glazed window to rear aspect, radiator.
SHOWER ROOM
Double shower, wc, wash hand basin, part tiled walls, double glazed obscured window to side aspect, extractor fan.
REAR GARDEN
Private and secluded, backing onto woodland, area of decking, steps down to area of lawn, additional area if decking ideal for seating and entertaining, storage shed, enclosed fenced boundaries.
GARAGE/ STORAGE ROOM (partially converted) 2.59m x 1.27m (8'6 x 4'2)
Up and over door.
OUTSIDE - FRONT
Mainly laid to lawn with block paved driveway providing off road parking.

