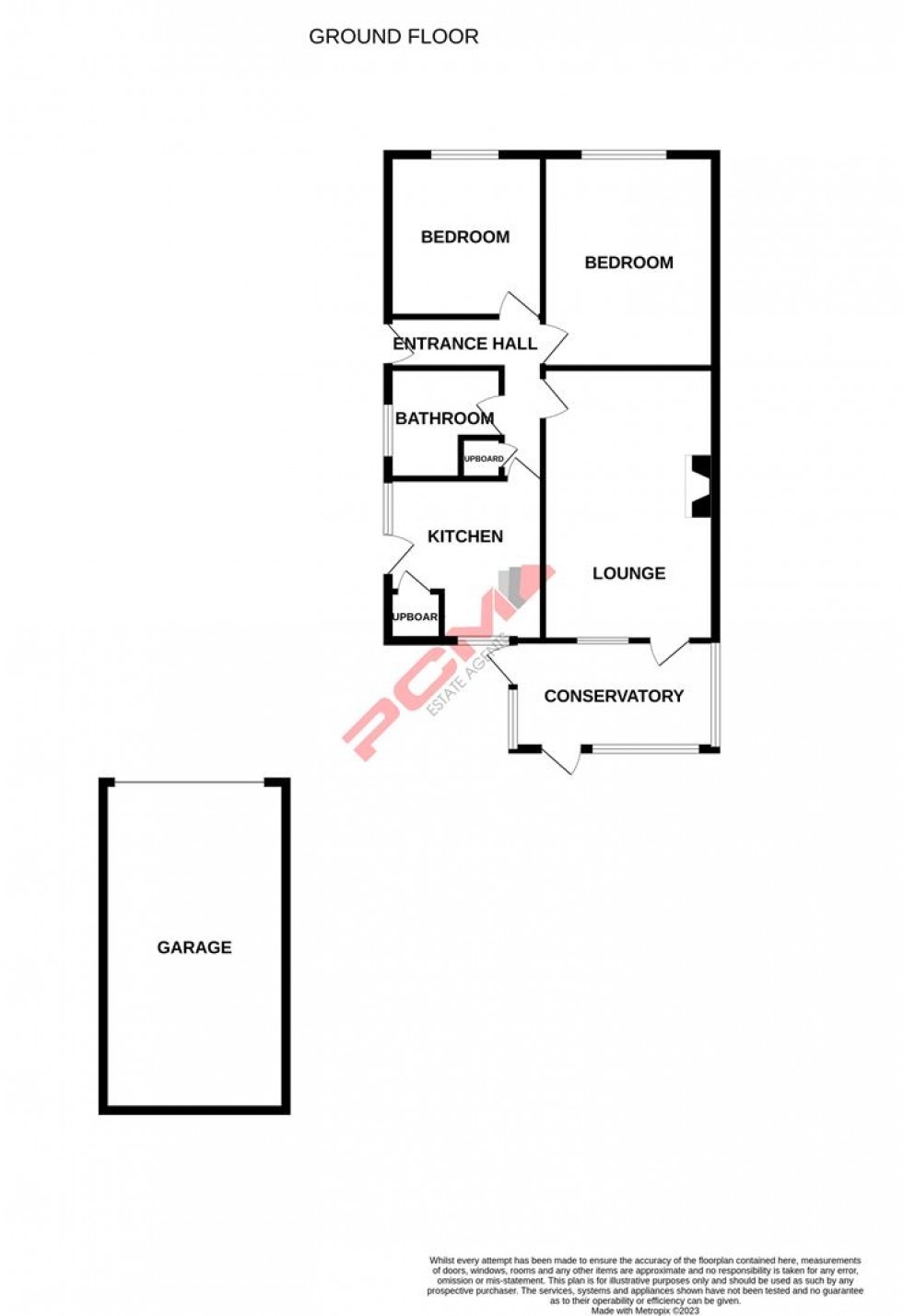PCM Estate Agents are delighted to present to the market an opportunity to secure this SEMI-DETACHED TWO BEDROOM BUNGALOW tucked away in a quiet cul-de-sac location on the northern outskirts of Hastings, close to amenities and benefitting from OFF ROAD PARKING, GARAGE and a GOOD SIZED GARDEN. Offered to the market CHAIN FREE and with LEVEL FRONT AND REAR ACCESS.
This bungalow offers accommodation comprising an entrance hall leading to a LOUNGE-DINING ROOM, conservatory, KITCHEN-BREAKFAST ROOM, TWO GOOD SIZED BEDROOMS and a bathroom. The property benefits from having gas fired central heating, double glazing and a RELATIVELY LEVEL GARDEN to the rear benefitting from some LOVELY VIEWS from the early part of the garden to the SEA.
Located just a short walk from amenities within Ore and close to bus routes and Hastings Country Park. This property is an ideal purchase from someone that is looking to retire or downsize.
DOUBLE GLAZED FRONT DOOR
Opening onto;
ENTRANCE HALL
Radiator, wall mounted thermostat control for gas fired central heating, loft hatch providing access to loft space, airing cupboard, door opening to;
LOUNGE 4.80m x 3.45m (15'9 x 11'4)
Coving to ceiling, television point, radiator, double glazed sliding door to;
CONSERVATORY 2.77m x 2.57m (9'1 x 8'5)
Part brick construction with polycarbonate roof, double glazed windows to both side and rear elevations, double glazed door opening to garden.
KITCHEN 3.15m x 2.64m (10'4 x 8'8)
Fitted with a matching range of eye and base level cupboards and drawers with worksurfaces over, space for gas cooker, space and plumbing for washing machine, space for under counter fridge and separate freezer, inset drainer-sink unit with mixer tap, wall mounted boiler, part tiled walls, ample space for breakfast table, built in cupboard, wall mounted consumer unit for the electrics, double glazed window to rear aspect, double glazed window and door to side aspect.
BEDROOM 4.45m x 3.45m (14'7 x 11'4)
Coving to ceiling, radiator, wood laminate flooring, double glazed window to front aspect.
BEDROOM 2.74m x 2.51m (9' x 8'3)
Coving to ceiling, wood laminate flooring, radiator, double glazed window to front aspect.
BATHROOM
Panelled bath with mixer tap and shower attachment, low level wc, vanity enclosed wash hand basin, ladder style heated towel rail, tiled walls, tiled flooring, double glazed pattern glass window to side aspect.
OUTSIDE - FRONT
The front garden is landscaped and laid with slate chippings, with a block paved path abutting the property, outside water tap, driveway extending down the side and leading to;
DETACHED GARAGE
Power, double opening wooden gates, personal door opening to;
REAR GARDEN
Block paved patio abutting the property and opening up onto a traditional stone patio, with a pathway down the side of the garage and lawn to the other side. To the rear of the garden is a wooden fence providing access to an additional section of garden which is laid to lawn and has fenced boundaries and flowerbeds planted with mature plants and shrubs. Pleasant sea views can be enjoyed from the block paved patio that abuts the property.
AGENTS NOTE
The driveway comes with the property and the neighbouring property at number 17 does have rights of access over this to reach their garage located next to the garage for this property.

