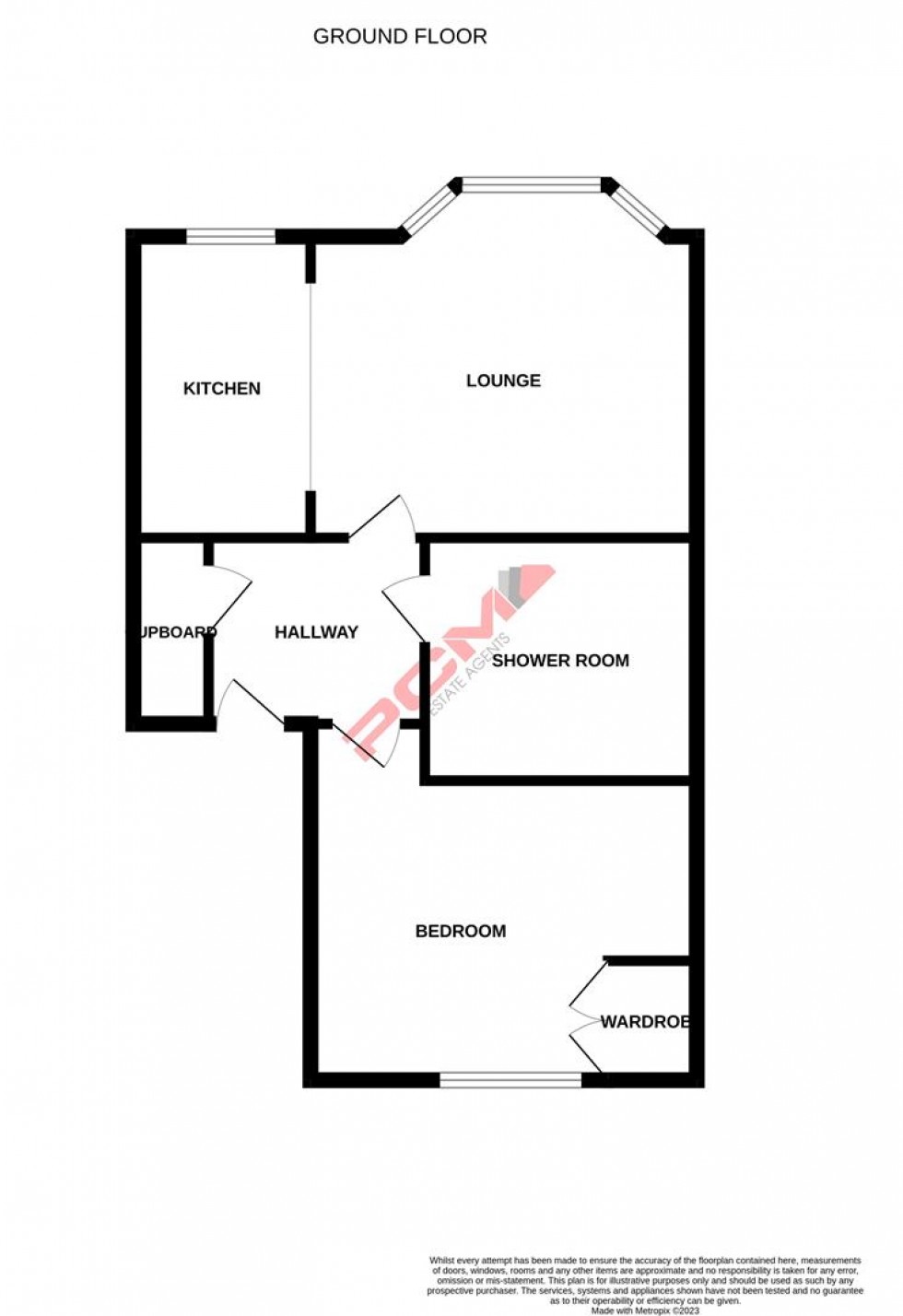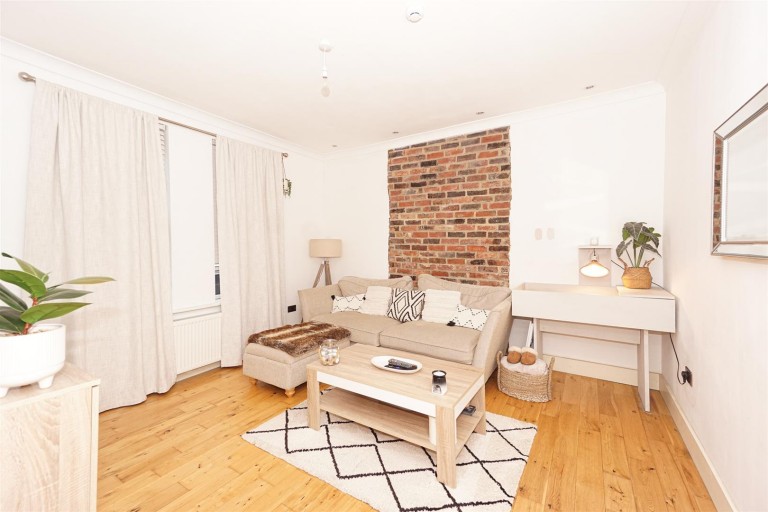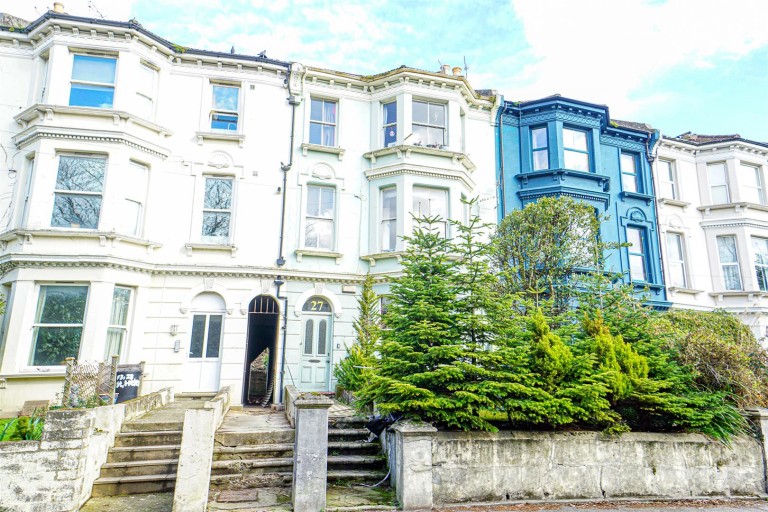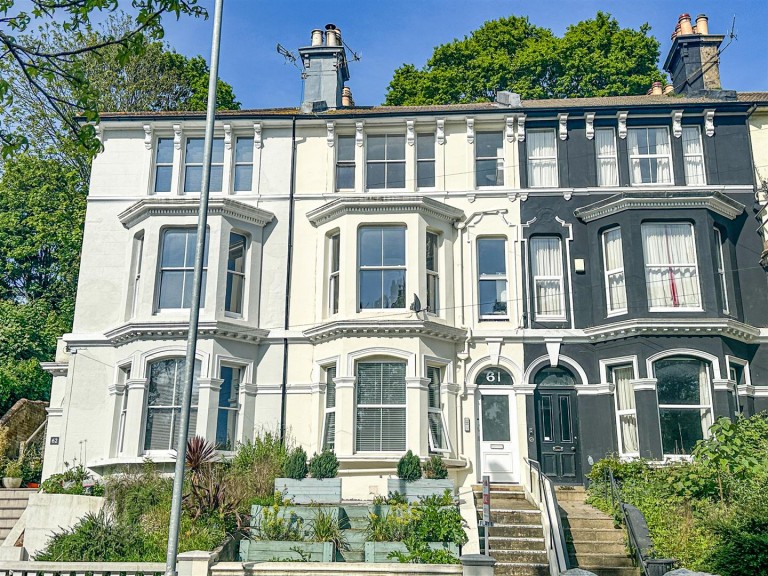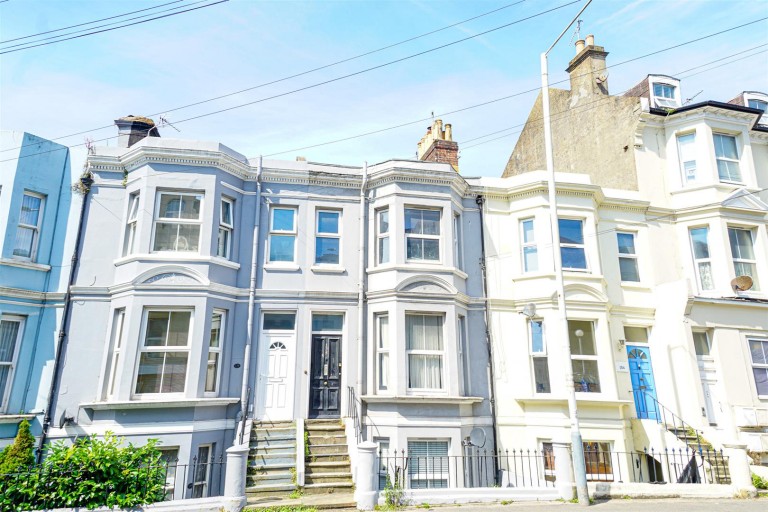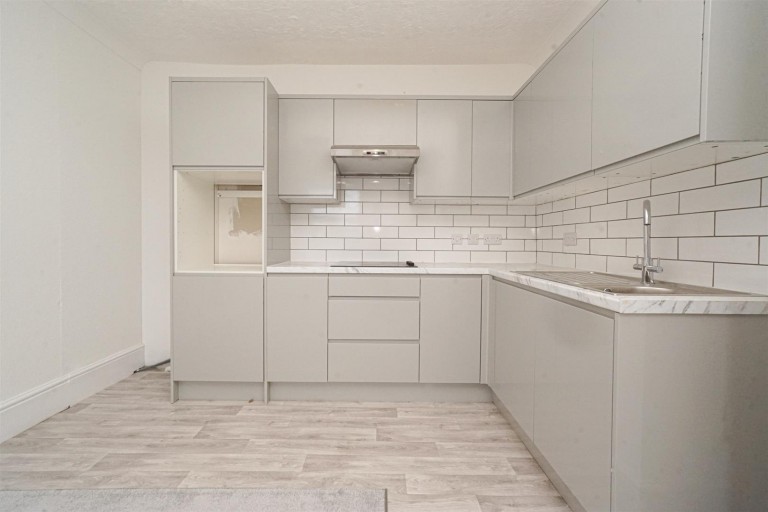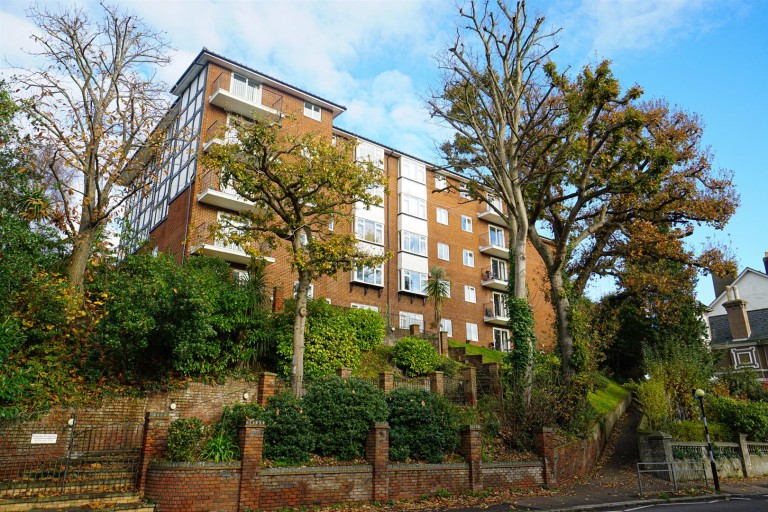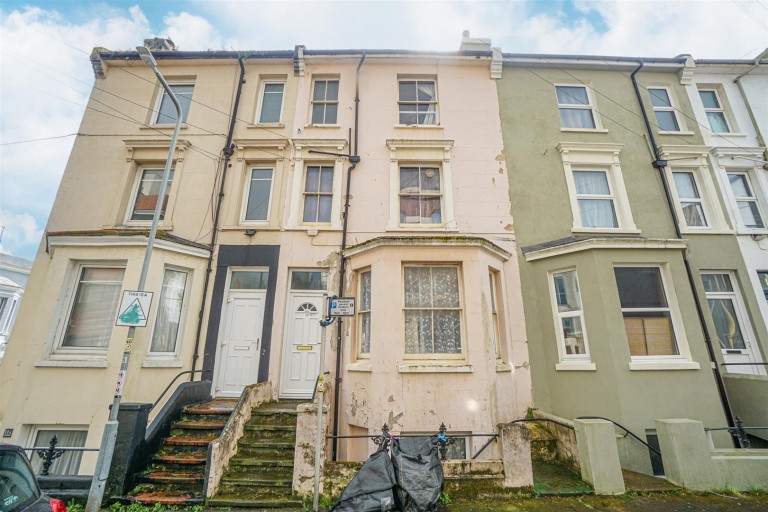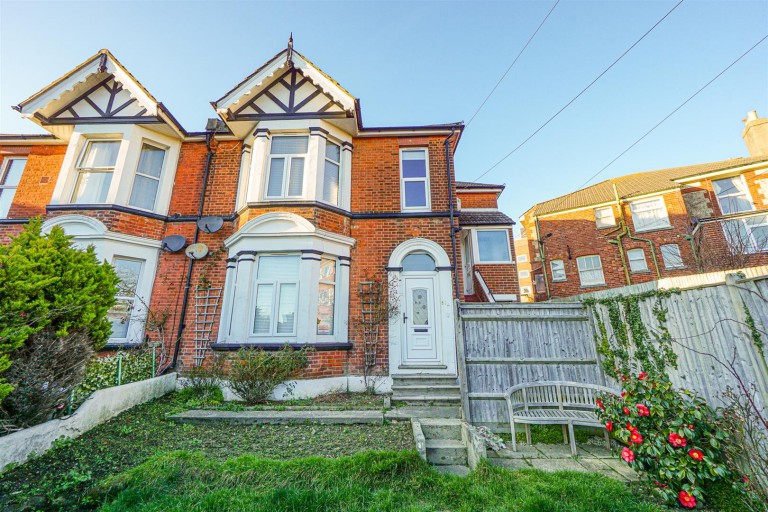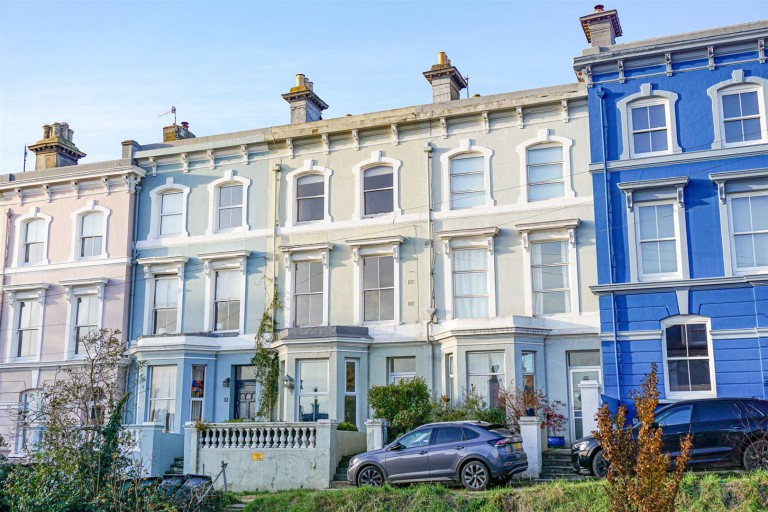PCM Estate Agents are delighted to present to the market an opportunity to secure this CONVERTED FIRST FLOOR ONE BEDROOMED FLAT with a SHARE OF FREEHOLD offering exceptionally well-proportioned and presented accommodation on this incredibly sought-after Hastings Road, just a short walk from Hastings town centre and Alexandra Park.
Located on the FIRST FLOOR of this OLDER STYLE VICTORIAN four storey building offering accommodation comprising an entrance hall, BAY FRONTED LIVING ROOM, MODERN KITCHEN, LARGE DOUBLE BEDROOM with built in double wardrobe and a MODERN NEWLY FITTED SHOWER ROOM.
This STYLISH ONE BEDROOMED FLAT must be viewed to fully appreciate the convenient position and accommodation on offer. Please call the owners agents now to book your viewing to avoid disappointment.
COMMUNAL FRONT DOOR
Leading to;
COMMUNAL ENTRANCE HALL
Stairs rising to the first floor, private front door to;
ENTRANCE HALL
Wood laminate flooring, wall mounted entry phone system, large storage cupboard, door to;
LIVING ROOM 4.09m x 3.86m (13'5 x 12'8)
Wood laminate flooring, electric radiator, built in storage to bay window, sash bay window to front aspect, coving to ceiling, archway through to;
KITCHEN 2.97m x 2.13m (9'9 x 7')
Coving to ceiling, wood laminate flooring, part tiled walls, fitted with a matching range of eye and base level cupboards and drawers with soft-close hinges and having complimentary working surfaces over, four ring electric hon with oven below and extractor over, inset drainer-sink unit with mixer spray tap, integrated fridge freezer, space and plumbing for washing machine, sash window to front aspect.
BEDROOM 3.38m x 3.07m excluding door recess (11'1 x 10'1 e
Built in double wardrobe, coving to ceiling, double glazed window to rear aspect with views towards Alexandra Park.
SHOWER ROOM
Newly fitted suite comprising a large walk in shower enclosure with rain style shower head and further hand-held shower attachment, glass sliding shower door, concealed cistern dual flush low level wc, pedestal wash hand basin with mixer tap and tiled splashback, ladder style heated towel rail, part tiled walls, tiled flooring, extractor for ventilation, down lights.
TENURE
We have been advised of the following by the vendor; Share of Freehold -transferrable with the sale of the property. Lease: 998 years remaining Maintenance: As & When
