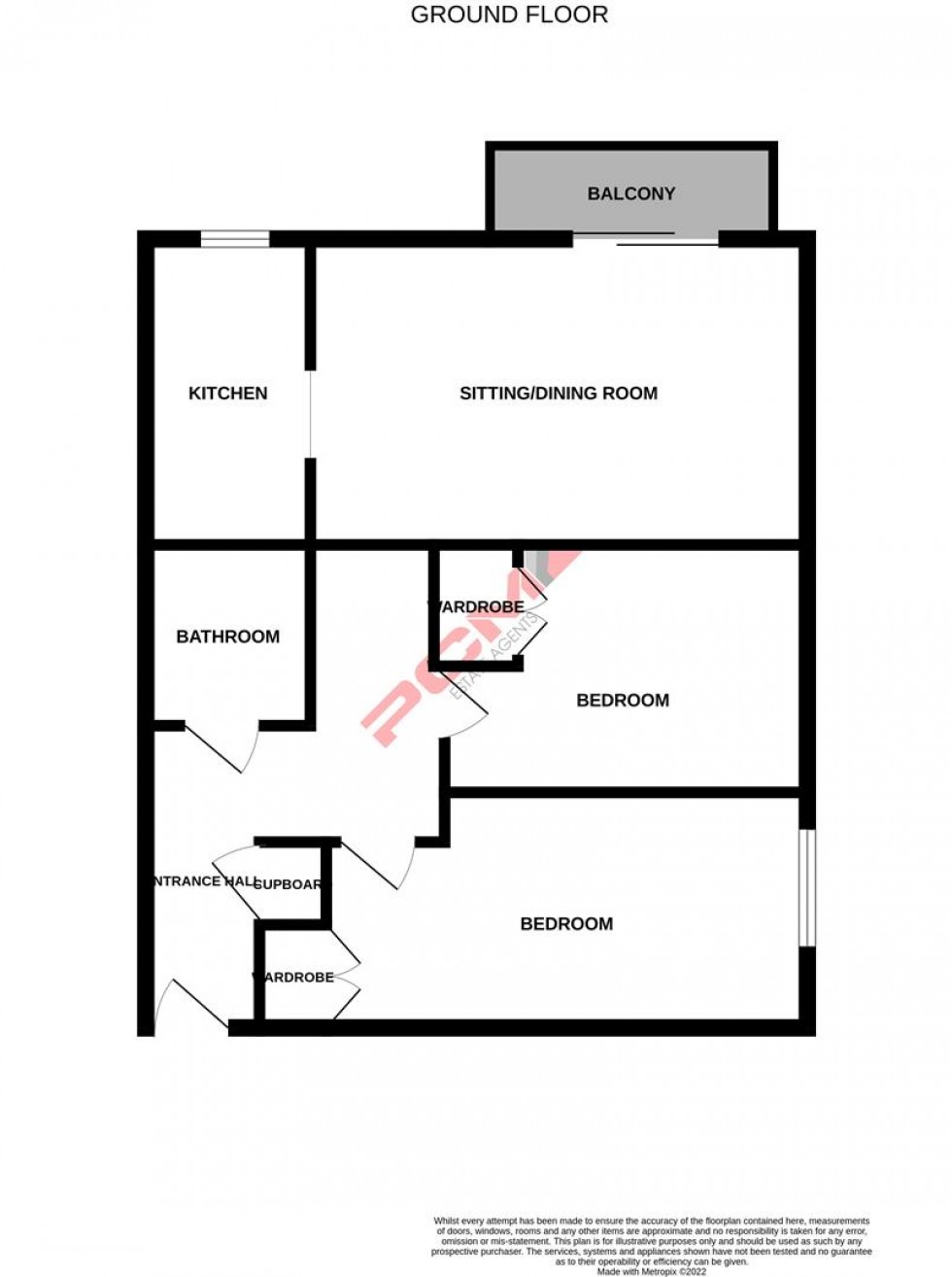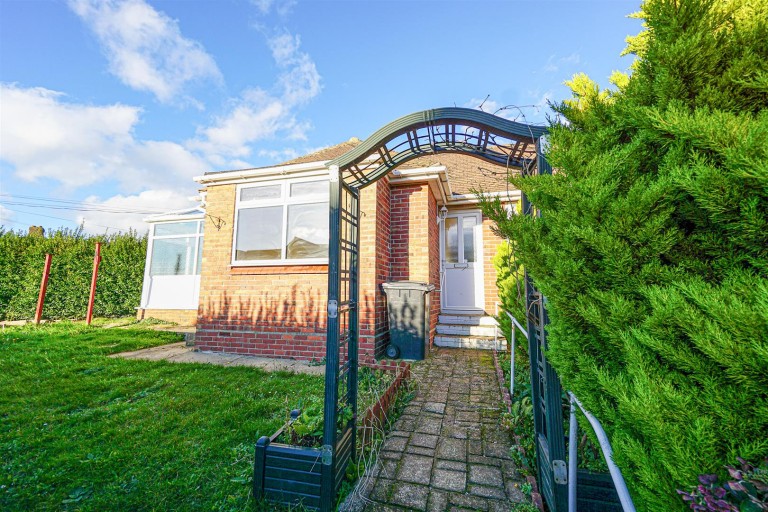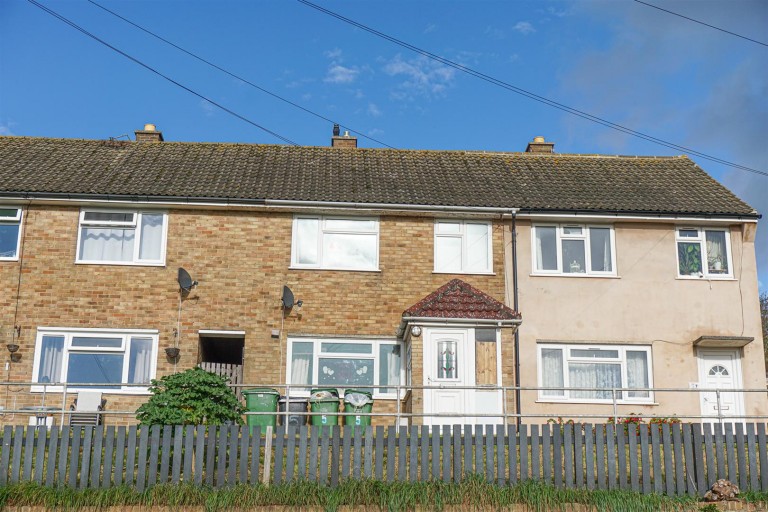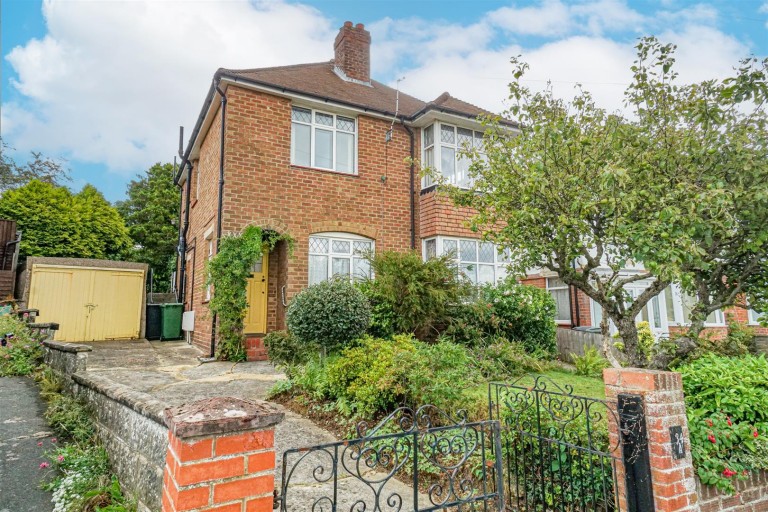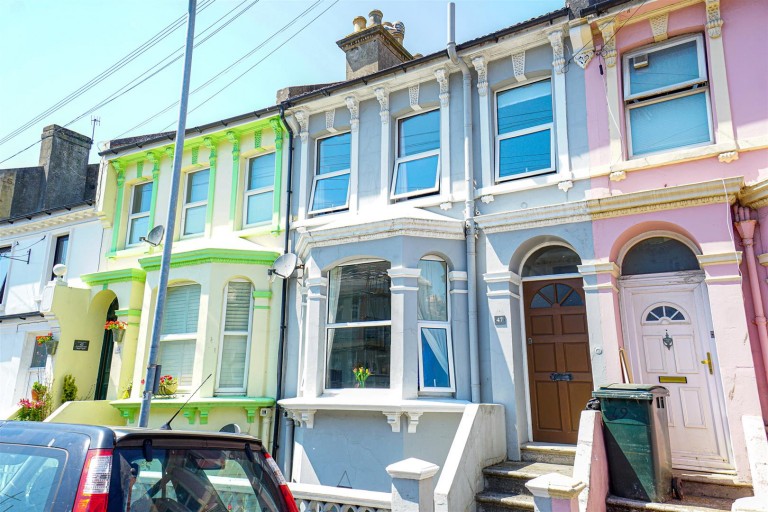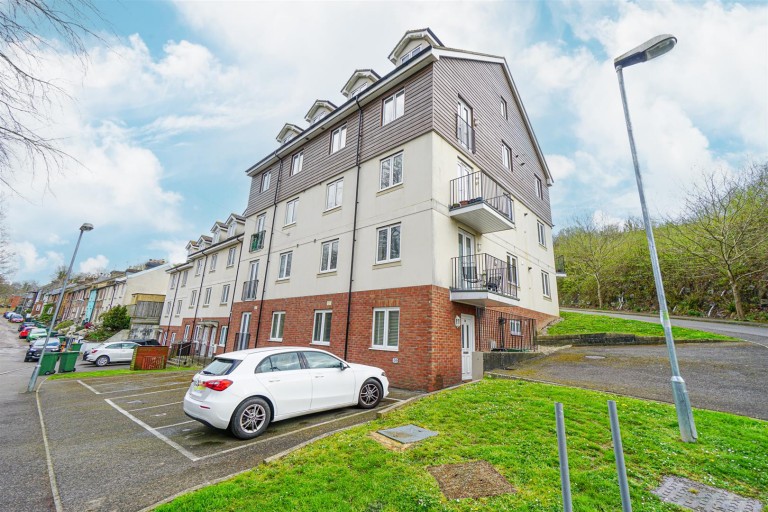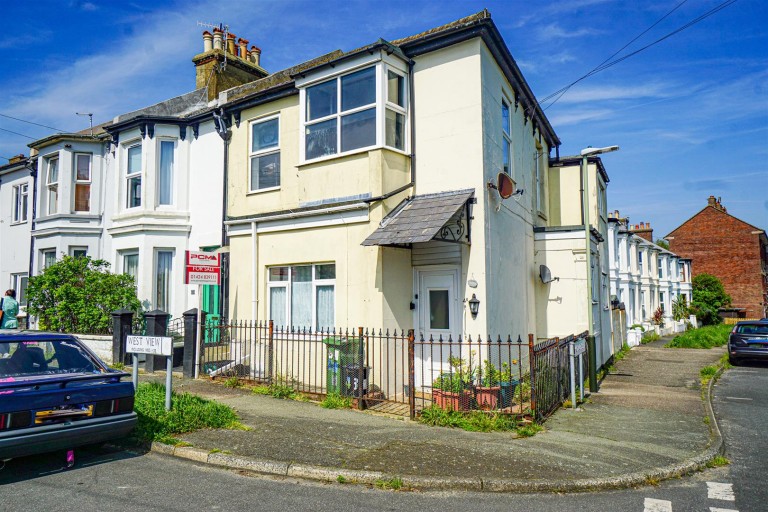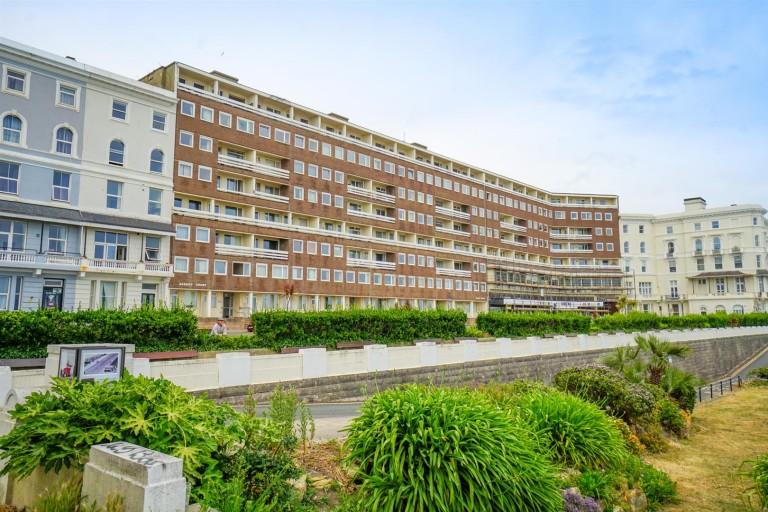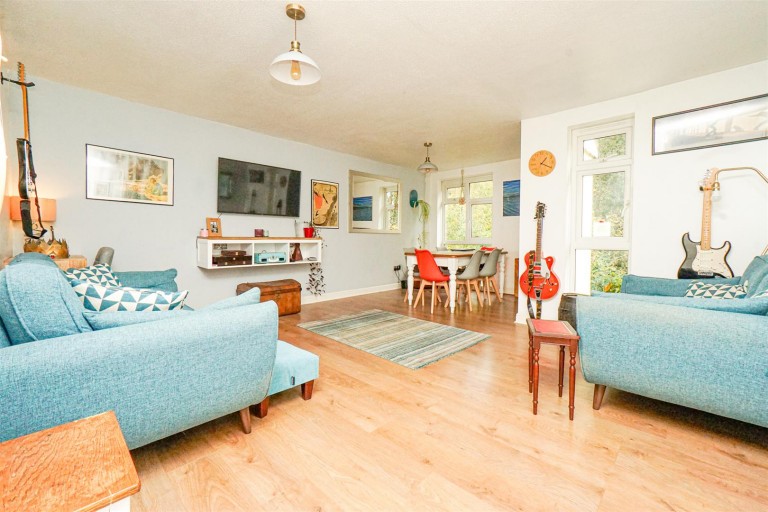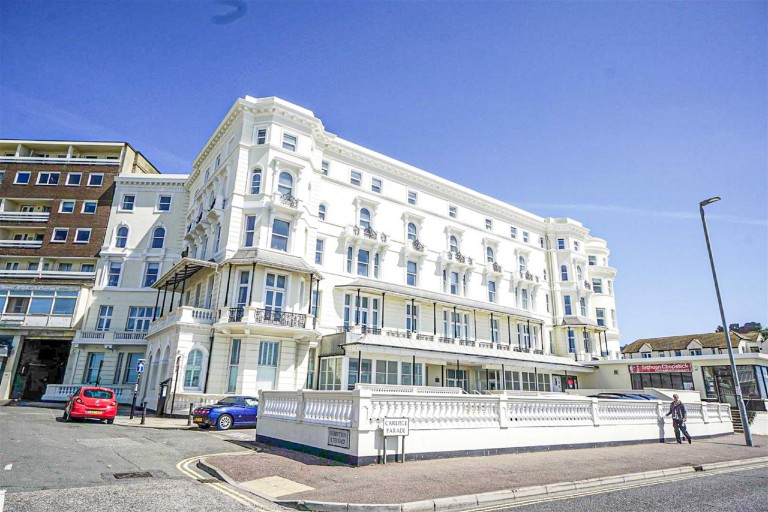PCM Estate Agents are delighted to present to the market this CHAIN FREE FIRST FLOOR PURPOSE BUILT TWO DOUBLE BEDROOM MANAGED APARTMENT with BALCONY and picturesque Alexandra Park views.
Located on the first floor offering well proportioned and well appointed accommodation comprising LOUNGE/DINING ROOM with access to the balcony with the aforementioned park views, MODERN KITCHEN, two good size double bedrooms with built in wardrobes, in addition to a shower room.
Further benefits include electric heating, double glazing, use of COMMUNAL LAUNDRY ROOM and RESIDENTS LOUNGE and is catered only for the OVER 60'S.
Please call the owners agents now to book your appointment to view.
COMMUNAL FRONT DOOR
Opening to:
COMMUNAL ENTRANCE HALL
Stairs and lift rising to First Floor. Private front door opening to:
PRIVATE ENTRANCE HALL
Coved ceiling, storage radiator, lifeline pull cord, wall lighting, storage cupboard with slatted shelving housing consumer unit and Megaflow water tank.
LOUNGE/DINING ROOM 5.08m x 3.10m (16'8 x 10'2)
Wall lighting, coved ceiling, electric storage radiator, lifeline pull cord, telephone point, archway to Kitchen. Double glazed sliding patio doors providing access to:
BALCONY
With lovely views over Alexandra Park, ample space for bistro style table and chairs, metal balustrade.
KITCHEN 2.74m x 1.68m (9' x 5'6)
Modern kitchen fitted with a range of eye and base level cupboards and drawers with work surfaces, four ring electric hob with oven below, inset 1 1/2 bowl sink unit with mixer tap, integrated tall fridge/freezer, part tiled walls, double glazed window with lovely views over Alexandra Park.
BEDROOM ONE 4.62m x 2.59m (15'2 x 8'6)
Electric storage radiator, coved ceiling, lifeline pull cord, built in wardrobe, double glazed window to side aspect.
BEDROOM TWO 3.15m x 2.26m (10'4 x 7'5)
Built in wardrobe, coved ceiling, wall lighting, double glazed window to side aspect.
SHOWER ROOM
Walk-in shower enclosure with electric shower, low level wc, vanity enclosed wash hand basin, tiled walls, extractor fan, heated towel rail, coved ceiling, lifeline pull cord.
TENURE
We have been advised of the following by the vendor; Lease: 999 years from 1988 (965 remaining). Ground Rent: £420 per annum, reviewed every 25 years. Maintenance: £2343.52 per annum, reviewed every year.
