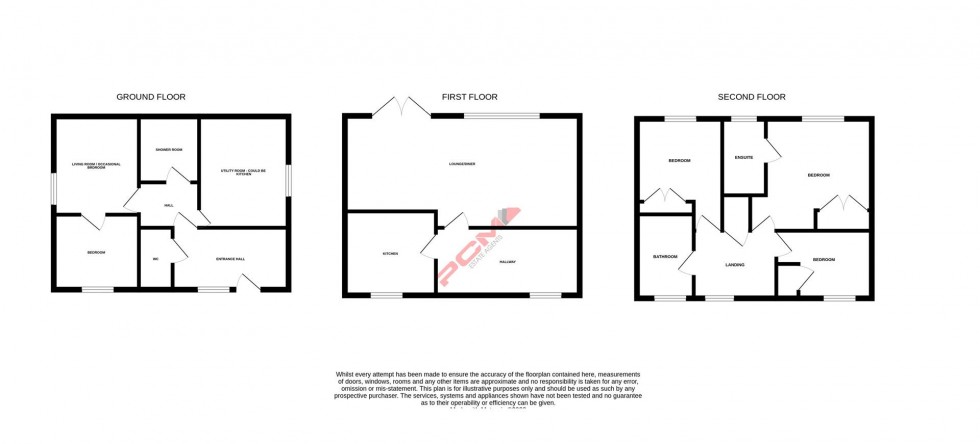PCM Estate Agents are delighted to present to the market this CHAIN FREE, MODERN, DETACHED & VERSATILE THREE STOREY FAMILY HOME offering accommodation over three floors and could be arranged as a FOUR/ FIVE BEDROOM HOUSE or as a THREE BEDROOM with a ONE BED ANNEXE.
The property has recently undergone some updating, paying particular focus to the external front and rear gardens. The property benefits from having PLENTY OF OFF ROAD PARKING and a BEAUTIFULLY LANDSCAPED GARDEN with an Indian sandstone patio abutting the property.
Inside there are modern comforts including gas fired central heating and double glazing, and the accommodation is arranged over three floors comprising an entrance hall, DOWNSTAIRS WC, inner hallway providing access to rooms that could be used as a ground floor annexe or to use in conjunction with a family home, these include a living room/ occasional fifth bedroom, fourth bedroom, GROUND FLOOR SHOWER ROOM and a UTILITY ROOM which could easily be converted into a kitchen. On the first floor a spacious hallway provides access for a study area, there is a LARGE LOUNGE-DINING ROOM and a kitchen, whilst to the second floor there is a MASTER BEDROOM with BUILT IN WARDROBES and an EN SUITE SHOWER ROOM in addition to TWO FURTHER BEDROOMS both having built in wardrobes, and a family bathroom.
Tucked away in a quiet location within this sought-after development within St Leonards, close to popular schooling establishments and other local amenities. This is truly a VERSATILE DETACHED FAMILY HOME and must be viewed.
Offered to the market CHAIN FREE, please call the owners agents now to book your viewing to avoid disappointment.
DOUBLE GLAZED DOOR
Opening to:
SPACIOUS ENTRANCE HALL
Stairs rising to upper floor accommodation, double glazed window to front aspect, double radiator, wall mounted security alarm pad, wall mounted consumer unit for the electrics, coving to ceiling, door to hall and further door to:
DOWNSTAIRS WC
Low level wc, wash hand basin, radiator.
HALL
Hall provides access to the living room/ occasional fifth bedroom, fourth bedroom, ground floor shower room and utility space which could be utilised as a kitchen. The next section of property to the ground floor could be utilised as an annexe with addition to a few changes to the existing accommodation.
LIVING ROOM/ OCCASIONAL FIFTH BEDROOM 3.12m x 2.51m (10'3 x 8'3)
Coving to ceiling, radiator, double glazed window to side aspect, door opening to:
BEDROOM FOUR 2.54m x 2.51m (8'4 x 8'3)
Coving to ceiling, radiator, double glazed window to front aspect.
UTILITY 3.53m x 2.69m (11'7 x 8'10)
Could easily be converted into a self-contained kitchen, currently utilised and arranged as a utility room. Space and plumbing for washing machine, inset stainless steel sink unit, cupboard with kitchen worktop over, wall mounted boiler, coving to ceiling, double glazed window to side aspect.
SHOWER ROOM
Walk in shower enclosure, low level wc, wash hand basin, part tiled walls, radiator.
FIRST FLOOR LANDING
Stairs rising to the second floor, large space providing ample space for study area, double radiator, coving to ceiling, wall mounted thermostat control for gas fired central heating, double glazed window to front aspect with far reaching views over rooftops towards the sea, doors leading to an open plan lounge-dining room and separate kitchen.
LOUNGE-DINING ROOM 7.32m x 3.56m narrowing to 2.97m (24' x 11'8 narro
Coving to ceiling, three double radiators, television and telephone points, two double glazed windows to rear aspect allowing for a pleasant outlook over newly landscaped garden, double glazed French doors providing access onto the garden.
KITCHEN 2.54m x 2.51m (8'4 x 8'3)
Part tiled walls, inset down lights, fitted with a matching range of eye and base level cupboards and drawers with worksurfaces over, four ring gas hob with oven below and extractor over, inset resin one ½ bowl drainer-sink unit with mixer tap, space and plumbing for dishwasher, space for tall fridge freezer, double glazed window to front aspect with pleasant views over rooftops towards the sea.
SECOND FLOOR LANDING
Loft hatch providing access to loft space, radiator, coving to ceiling, airing cupboard with Megaflow water tank, double glazed window to front aspect with far reaching views over rooftops and to the sea, door to:
MASTER BEDROOM 3.73m max x 3.51m max (12'3 max x 11'6 max)
Built in double wardrobe, double radiator, double glazed window to rear aspect with views onto the garden, door to:
EN SUITE SHOWER ROOM
Walk in tiled shower enclosure, pedestal wash hand basin with tiled splashbacks, dual flush low level wc, extractor for ventilation, down lights, radiator, double glazed pattern glass window to rear aspect.
BEDROOM TWO 2.90m x 2.62m (9'6 x 8'7)
Double radiator, coving to ceiling, built in wardrobes, double glazed window to rear aspect with views onto the garden.
BEDROOM THREE 2.01m x 1.93m (6'7 x 6'4)
Measurement excludes door recess, built ion wardrobes, radiator, double glazed window to front aspect with far reaching views over St Leonards and out to sea.
BATHROOM
White suite comprising panelled bath with Victorian style mixer tap and shower attachment, pedestal wash hand basin with mixer tap and tiled splashback, dual flush low level wc, double radiator, extractor for ventilation, shaver point, down lights, double glazed pattern glass window to front aspect.
REAR GARDEN
Newly landscaped garden with an Indian sandstone patio abutting the property and allowing for plenty of outside space to entertain, opening up onto a good sized level section of lawn with an area ready for planting at the back of the garden. Fenced boundaries, gated access with steps descending to the driveway. The lawn also extends down the other side elevation.
OUTSIDE - FRONT
The property has the benefit of plenty of off road parking with two driveways, one providing parking for two-three vehicles side-by-side with another tarmac drive abutting the property. Gated access leading from the driveway down the side elevation with steps up to the rear garden.

