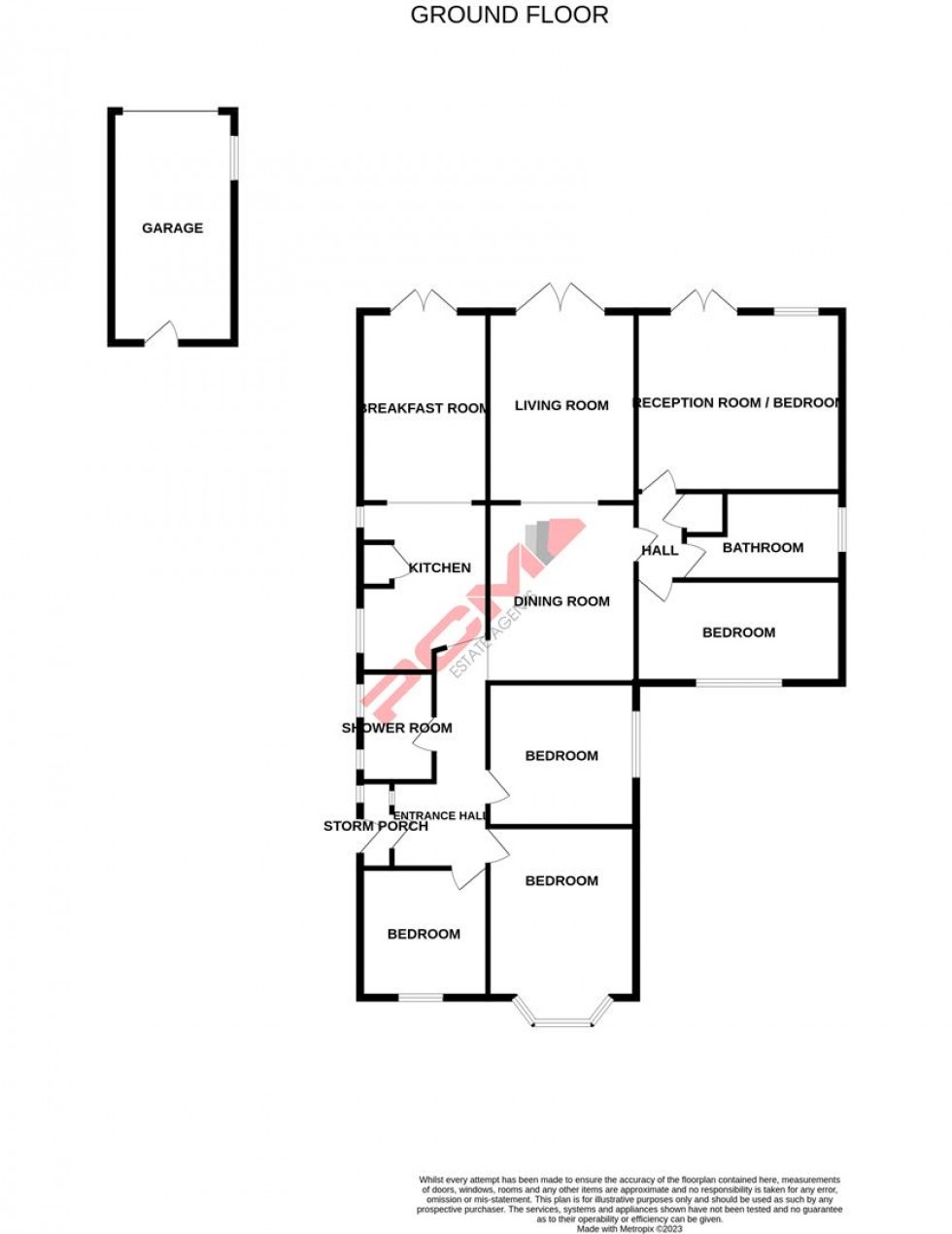PCM Estate Agents are delighted to present to the market a unique opportunity to secure this SPACIOUS OLDER STYLE EXTENDED FOUR/ FIVE BEDROOM DETACHED BUNGALOW occupying a GOOD SIZED PLOT tucked away off the road in a RARELY AVAILABLE LANE within St Leonards. The property also has the benefit of OFF ROAD PARKING for multiple vehicles and a DETACHED GARAGE.
Whilst the property is IN NEED OF SOME UPDATING it does offer well-proportioned and VERSATILE ACCOMODATION comprising an entrance hall, LOUNGE-DINING ROOM, KITCHEN-BREAKFAST ROOM, FOUR BEDROOMS, bathroom and a separate SHOWER ROOM. There is an ADDITIONAL RECEPTION ROOM which could be utilised as a fifth bedroom depending on how you wanted to arrange the accommodation and there are GARDENS extending to the FRONT. SIDE AND REAR ELEVATIONS. The property foes benefit from having gas fired central heating, double glazing and SOLAR PANELS on the roof providing greater energy efficiency.
Located within this RARELY AVAILABLE LANE within St Leonards, close to a number of popular schooling establishments and bus routes, this property must be viewed to fully appreciate the overall space and position on offer.
Please call the owners agents now to book your viewing to avoid disappointment.
DOUBLE GLAZED PATTERN GLASS DOOR
Opening to:
STORM PORCH
Further wooden partially glazed door opening to:
ENTRANCE HALL
Loft hatch providing access to loft space, wood laminate flooring, radiator, picture rail, doors opening to three of the potential five bedrooms (described later), access to lounge-dining room, kitchen-breakfast room and shower room.
LOUNGE-DINING ROOM 8.10m x 3.45m (26'7 x 11'4)
Wood laminate flooring, coving to ceiling, fireplace, television point, double radiator, door opening to inner hallway, double glazed French doors providing access to the rear garden.
INNER HALLWAY
Wood laminate flooring, built in cupboard, access to reception room/ fifth bedroom, fourth bedroom and the bathroom.
KITCHEN-BREAKFAST ROOM 7.95m x 2.97m (26'1 x 9'9)
Modern and fitted with a matching range of eye and base level cupboards and drawers fitted with soft close hinges and having complimentary worksurfaces over, four ring gas hob with fitted cooker hood over, waist level oven and separate grill, space and plumbing for washing machine, dishwasher and tumble dryer, space for American style fridge freezer, wall mounted cupboard concealed boiler, breakfast bar, ample space for breakfast table, part tiled walls, coving to ceiling, radiator, dual aspect with two double glazed windows to side aspect and double glazed French doors opening to the garden. The kitchen was installed in 2022
BEDROOM ONE 5.18m into bay x 3.38m (17' into bay x 11'1)
Coving to ceiling, radiator, double glazed bay window to front aspect.
BEDROOM TWO 3.53m x 3.05m (11'7 x 10'65)
Coving to ceiling, picture rail, radiator, double glazed window to side aspect.
BEDROOM THREE 2.90m x 2.87m (9'6 x 9'5)
Wood laminate flooring, coving to ceiling, picture rail, radiator, double glazed window to front aspect.
SHOWER ROOM
Walk in shower enclosure with electric shower, wash hand basin, low level wc, tiled walls, tiled flooring, ladder style heated towel rail, extractor fan, two double glazed pattern glass windows to side aspect.
BEDROOM FOUR 4.37m x 2.31m (14'4 x 7'7)
Wood flooring, radiator, coving to ceiling, double glazed window to rear aspect.
RECEPTION ROOM/ BEDROOM FIVE 4.57m x 4.06m (15' x 13'4)
Coving to ceiling, television point, double radiator, double glazed window and French doors to rear aspect.
BATHROOM
Panelled bath with Victorian style mixer tap and shower attachment, low level wc, pedestal wash hand basin, part tiled walls, tiled flooring, radiator, double glazed pattern glass window to side aspect.
OUTSIDE
The gardens extend to the front, side and rear elevations. The front garden has pedestrian access only and a walkway that runs parallel to Crowhurst Road. The boundary of the property is to the hedge line, beyond the trees on the other side of the pedestrian pathway. The front garden itself is laid to lawn with a pathway to the front door which is located on the side and the lawn extends down the other side elevation with wooden shed and some mature plants and shrubs. The rear garden has vehicular access down Wishingtree Lane and provides ample off road parking for multiple vehicles, section of lawn and as decked patio abutting the property which opens up onto a stone/ paved patio area which joins the property. There is a further wooden shed, fenced boundaries and a hedge to the front providing screening from the lane.

