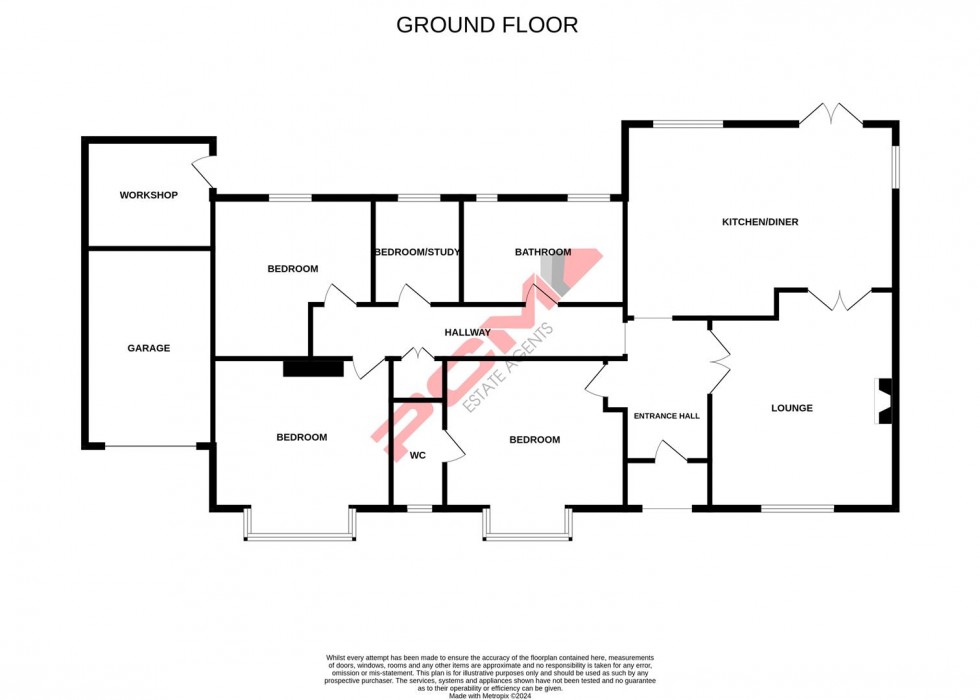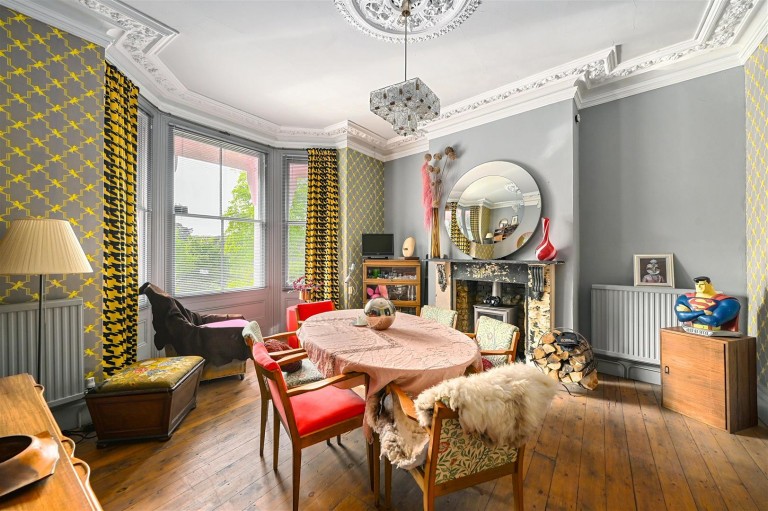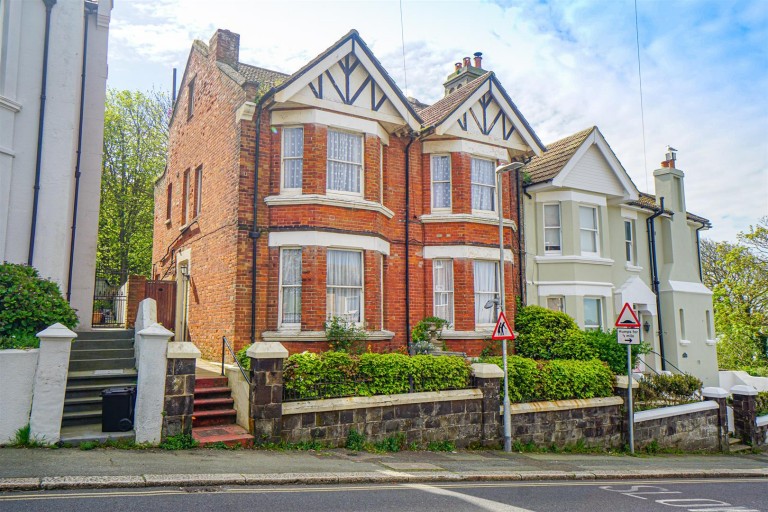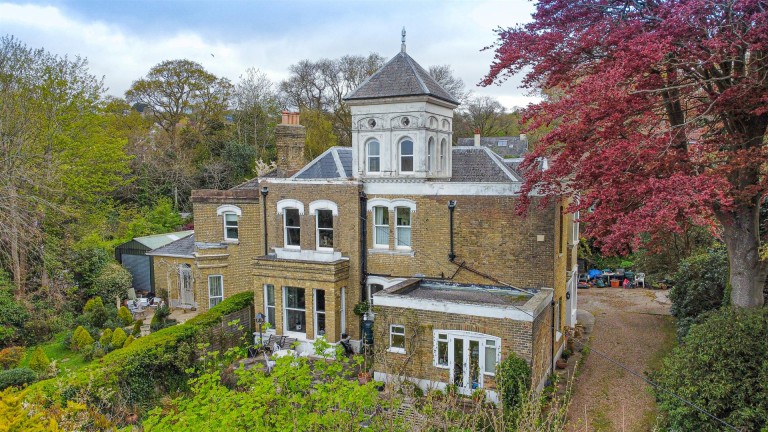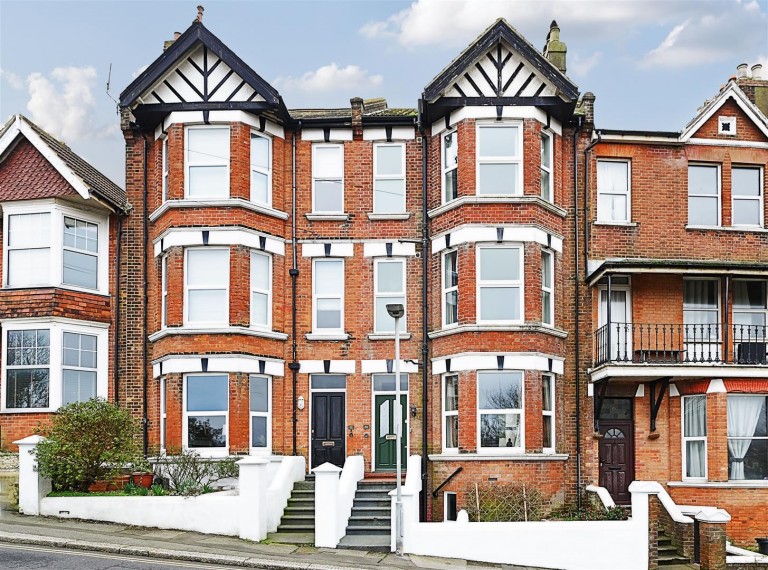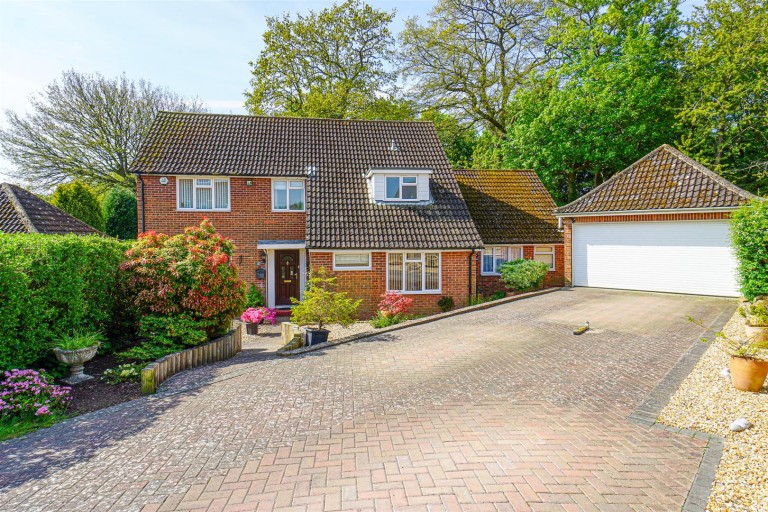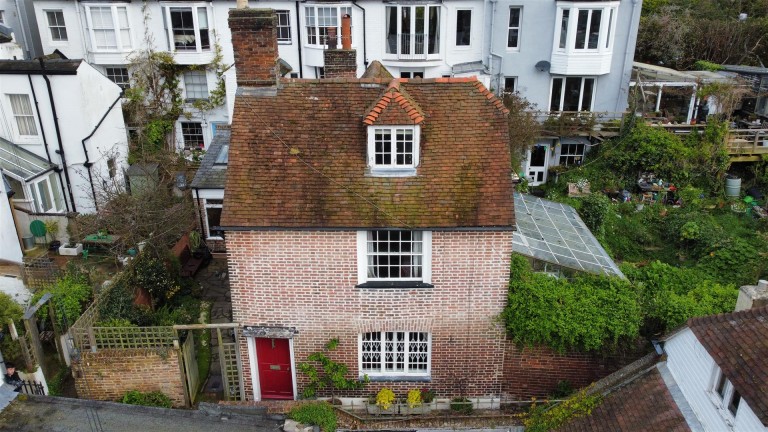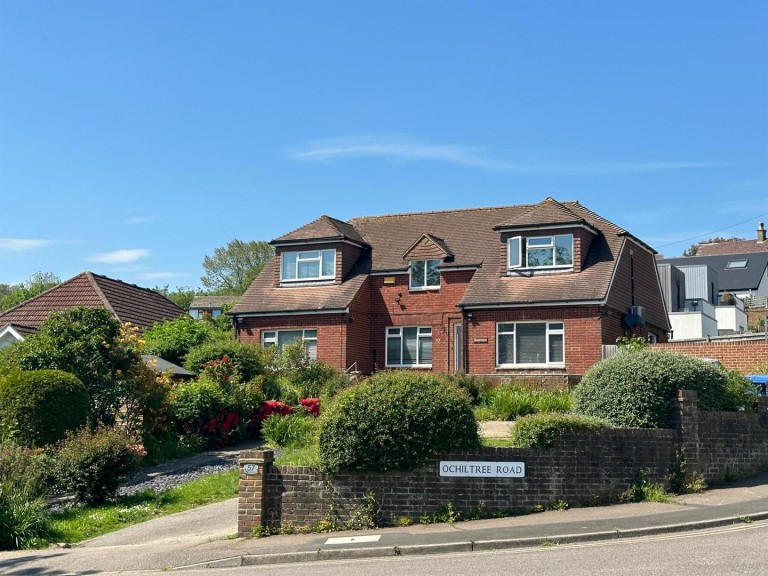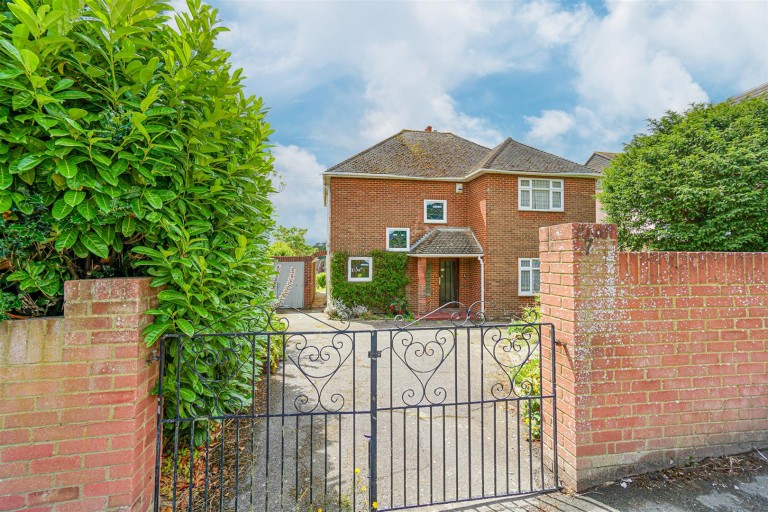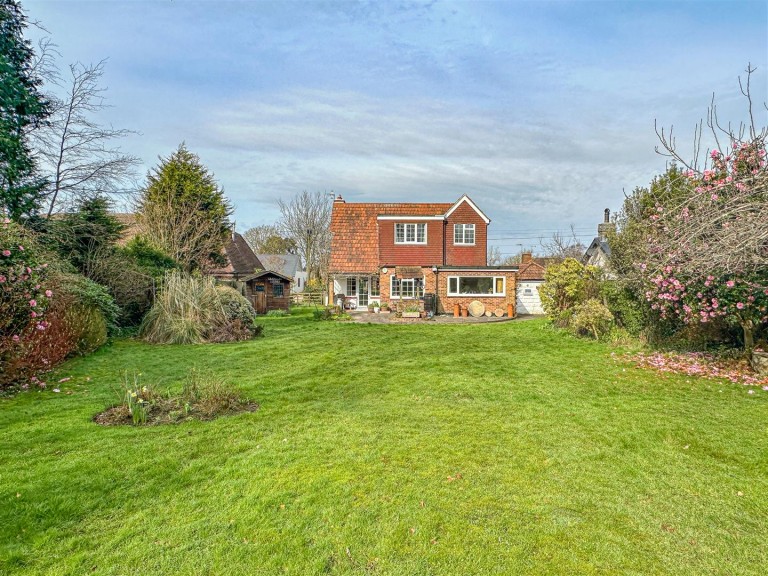Nestled within the serene enclave of St Helens Woods, this BEAUTIFUL FAMILY HOME offers a rare opportunity to embrace a lifestyle of tranquillity. Boasting THREE GENEROUSLY SIZED BEDROOMS, with an OPTIONAL FOURTH ROOM ideal for study or occasional bedroom, this residence epitomises modern family living.
Perched atop an elevated position, the property commands BREATH-TAKING VIEWS from both its front and rear gardens, providing a picturesque backdrop for cherished moments with loved ones. The meticulously LANDSCAPED WOODLAND GARDEN, a true highlight, offers an abundance of space for outdoor activities and al fresco entertaining. From the granite patio to the wooden decked areas, every corner invites relaxation amidst the natural splendour.
Upon entering, you're welcomed by a spacious entrance hall leading to a COSY LIVING ROOM adorned with an inviting OPEN FIRE, an ideal setting for intimate gatherings. The MODERN OPEN PLAN KITCHEN-DINER is ideal for binging family together, while the MASTER BEDROOM boasts a beautiful EN SUITE with BUILT IN WARDROVE/ STORAGE for convenience, there are TWO FURTHER DOUBLE BEDROOMS, an additional room which can be OCCASUIONAL FOURTH BEDROOM/ STUDY and a modern bathroom with separate shower.
Outside, the driveway provides AMPLE PARKING, complete with an ELECTRIC VEHICLE CHARGING port, while an attached GARAGE with electric up-and-over door offers additional storage options. The double length garage has a partitioning wall with doorway leading to an additional space for workshop/home gym.
Offering a harmonious blend of elegance and comfort, this idyllic retreat in the heart of nature is an invitation to experience the epitome of refined living. Arrange a viewing today and immerse yourself in the serenity of this woodland haven.
OUTSIDE - FRONT
The property occupies an elevated position set back from the road and approached via steps or driveway, path, steps and terrace are all laid with granite, landscaped garden with retained planted areas and lovely views into the woodland. The driveway is laid with tarmac, there is an attached garage and electric vehicle charging point. There is also fixed lighting and a canopied external porch area providing space for shoes, double glazed front door opening to:
ENTRANCE HALL
Radiator, cloaks cupboard, coving to ceiling, loft hatch providing access to loft space which is partially boarded with window facing the rear elevation and pull down ladder (potential to convert into, subject to planning and building consents), engineered hard wood flooring, wooden partially glazed double opening doors to living room, doorway leading to open plan kitchen-diner, further doors to inner hall and master suite.
LIVING ROOM 5.79m max x 4.04m (19' max x 13'3)
Continuation of the engineered hard wood flooring, television point, coving to ceiling, radiator, fireplace with stone hearth, double glazed window to front aspect with lovely views over the landscaped front garden and to the woodland, partially glazed double opening doors to:
OPEN PLAN KITCHEN-DINER
21'7 x 14'9 narrowing to 10'7 (6.58m x 4.50m narrowing to 3.23m) Sympathetically arranged with matching eye and base level cupboards and drawers, fitted with soft close hinges and having complimentary granite countertops and matching upstands over, tiled splashbacks, under cupboard and wall mounted lighting, LED lighting, down lights and pendant lighting over the dining area, further additional storage housing the four ring induction hob, fitted concealed copper extractor, waist level oven and separate grill, space for American style fridge freezer, space & plumbing for washing machine and dishwasher, sunken stainless steel one and ½ bowl sink with mixer tap and moulded drainer into the granite worktop, ample space for large dining table, radiator, return doorway to the entrance hall, wall mounted vertical radiator, double glazed window to side aspect, double glazed window and French doors to rear aspect allowing for a pleasant outlook and access onto the woodland garden.
MASTER BEDROOM 4.19m x 4.17m into bay (13'9 x 13'8 into bay )
Radiator, coving to ceiling, double glazed bay window to front aspect having views over the landscaped front garden and to the woodland, door to:
EN SUITE WC/ DRESSING ROOM
Built in wardrobe with mirrored sliding doors, dual flush low level wc, vanity enclosed wash hand basin with mixer tap and tiled splashbacks, wall mounted mirror, wall mounted vanity mirrored unit, wood flooring, radiator, double glazed pattern glass window to front aspect.
INNER HALLWAY
Continuation of the engineered hard wood flooring, coving to ceiling, radiator, built in storage, doors opening to:
BEDROOM 4.47m into bay x 4.32m (14'8 into bay x 14'2 )
Built in storage to chimney breast, coving to ceiling, radiator, double glazed bay window to front aspect with lovely views over the landscaped garden and into the woodland.
BEDROOM
13'4 narrowing to 8'9 x 12'4 (4.06m narrowing to 2.67m x 3.76m) Radiator, coving to ceiling, double glazed window to rear aspect with pleasant views over the woodland garden.
STUDY/ OCCASIONAL BEDROOM 2.06m x 2.06m (6'9 x 6'9)
Continuation of the hard wood engineered flooring, radiator, double glazed window to rear aspect with lovely views over the woodland garden.
FAMILY BATHROOM
Large and functional with a good sized walk in corner shower enclosure, stand alone bathtub with mixer tap and shower attachment, dual flush low level wc, vanity enclosed wash hand basin with mixer tap and ample storage set beneath, wall mounted vanity mirrored unit over, ladder style heated towel rail, part tiled walls, tiled flooring, coving to ceiling, double glazed window to rear aspect with lovely views over the woodland garden.
REAR GARDEN
Large woodland garden, sympathetically landscaped into its surroundings with a granite patio abutting the property in addition to an area of hard wood decked patio with built in seating area. There are raised planting beds retained by rendered walls, the garden descends via sweeping steps with hand-rails to a larger section of garden which is mainly laid to lawn with several Oak trees which offer a degree of seclusion and shade for the hotter summer days. The garden does enjoy the sun in several sections of the garden giving a real contrast between light and shaded areas. Granite steps lead to a further hard wood decked patio which is slightly raised to enjoy lovely views back towards the house, over rooftops and into the woods. There are plenty of areas for children to enjoy, with space for a trampoline and an additional wooden play area with swing beneath. There are three Oak trees in total positioned within the garden providing areas of shade. Open post and feature metal wire open fence acting as a balustrade between the lower and upper sections of garden making it safe for children and pets. There are several areas to sit out and enjoy in this beautifully landscaped woodland garden, gated side access and a personal door to the attached garage, outside water tap and exterior lighting.
GARAGE 5.00m x 3.05m (16'5 x 10')
Electric up and over door, power and light, door connecting to:
UTILITY/ WORKSHOP 2.95m x 2.82m (9'8 x 9'3)
Wall mounted boiler, space for tumble dryer, power and light, personal door to the garden.
