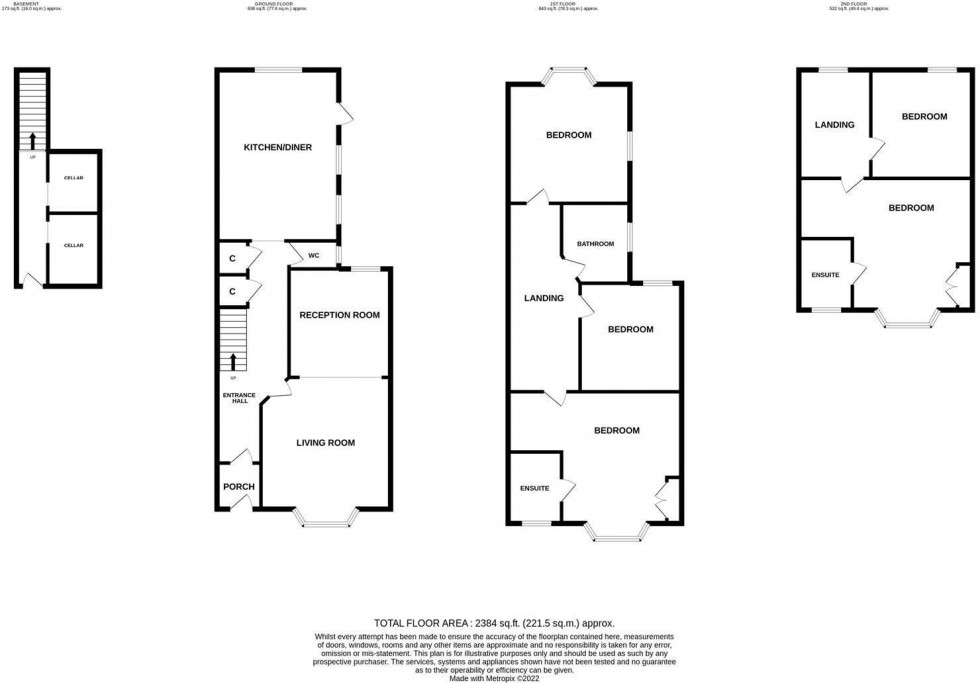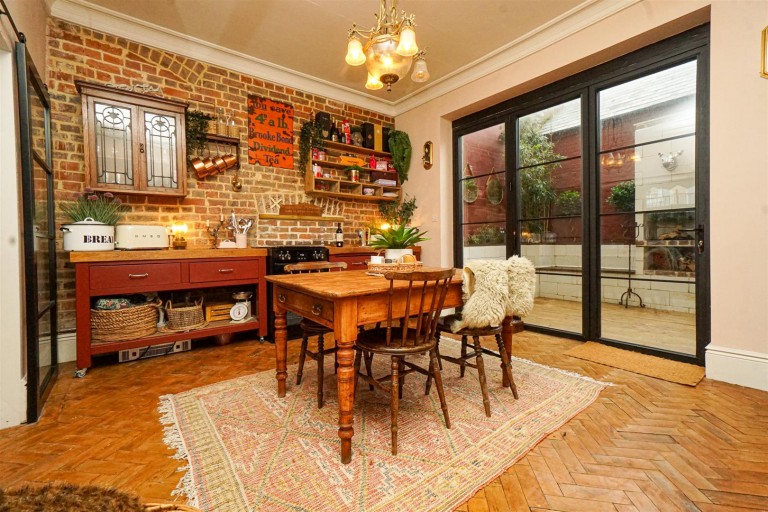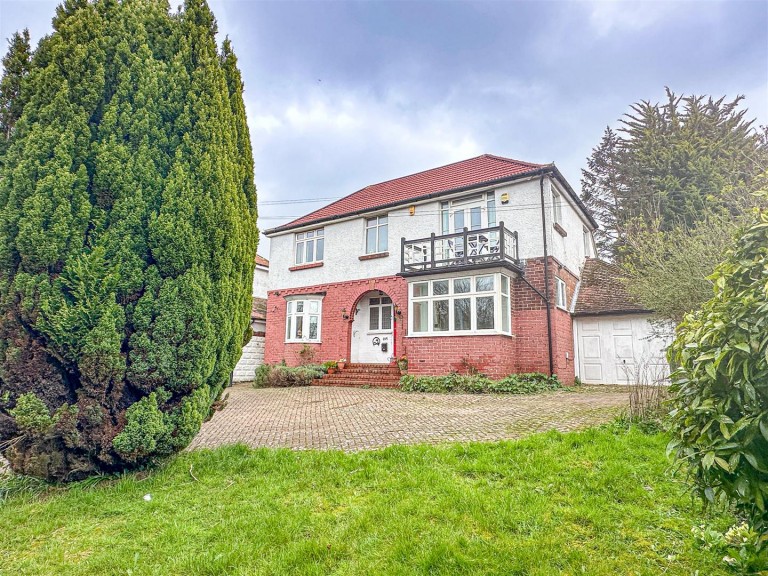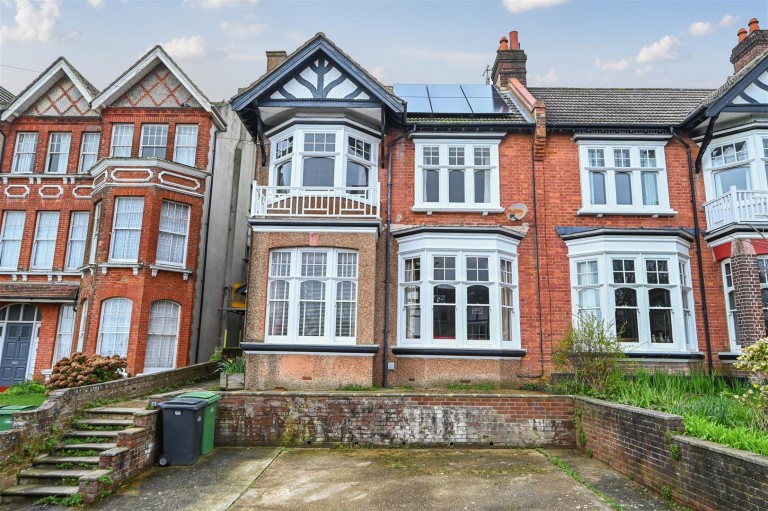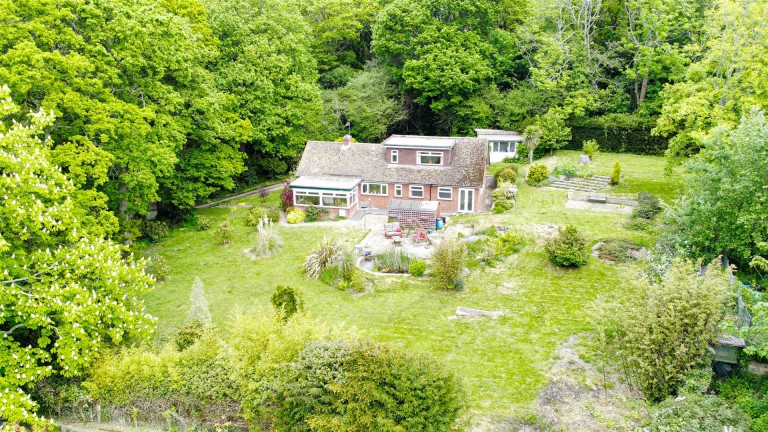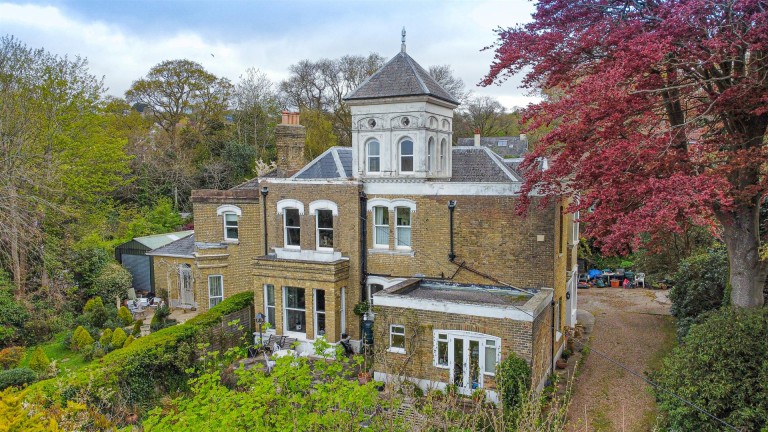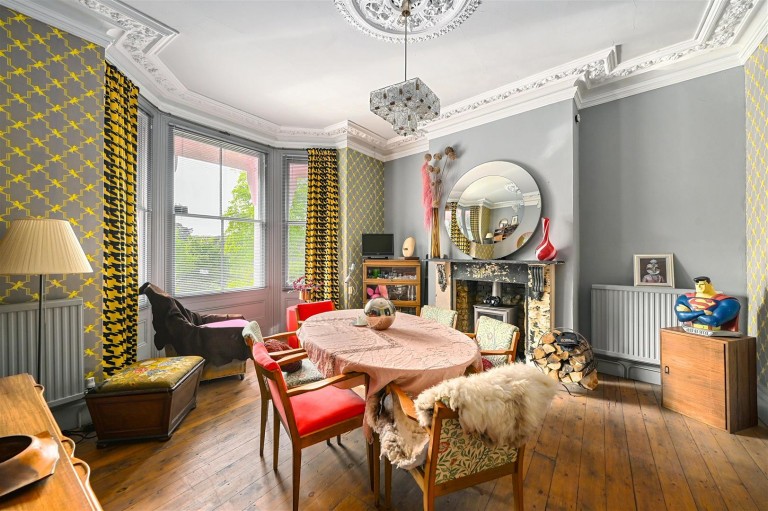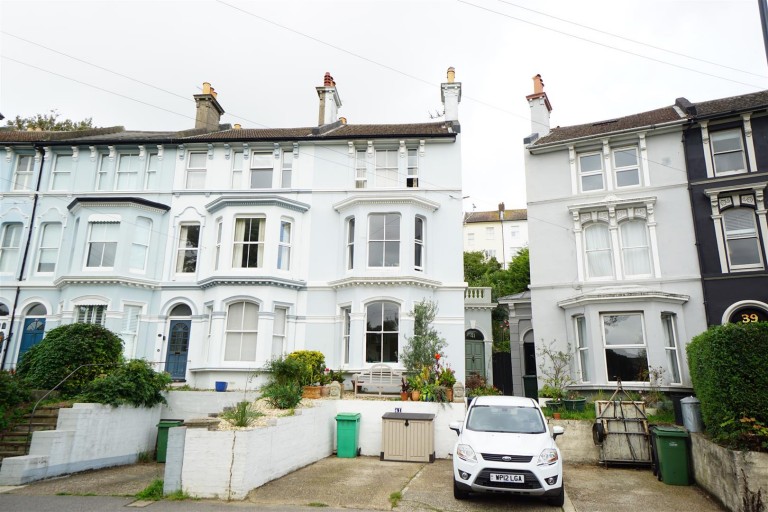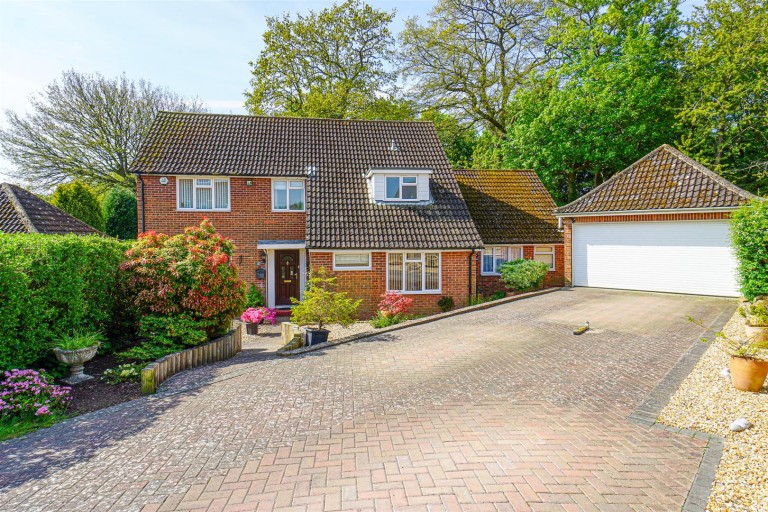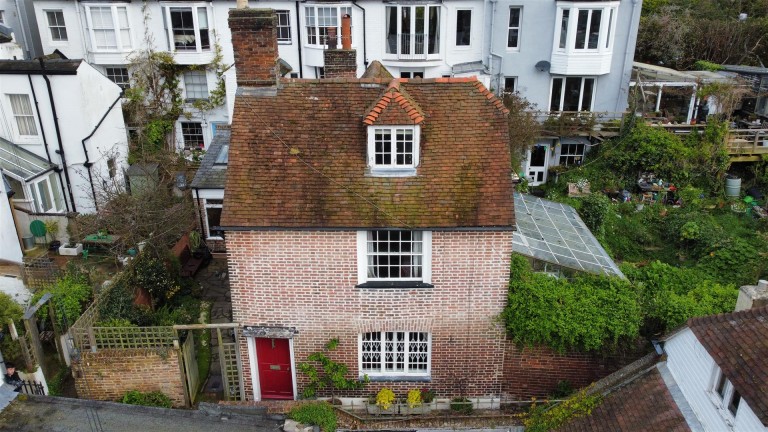An opportunity has arisen to acquire this EXCEPTIONAL FIVE DOUBLE BEDROOM, THREE BATHROOM, MID TERRACED HOUSE with AMAZING VIEWS nestled in between Hastings town centre, the West Hill and Hastings Old Town. The property also has a good energy rating: C
The property is BEAUTIFULLY PRESENTED throughout and boasts SPACIOUS AND VERSATILE ACCOMODATION over three floors comprising a vestibule, entrance hallway, LOUNGE with FEATURE FIREPLACE being OPEN PLAN ONTO ADDITIONAL SITTING/ DINING ROOM, 19ft KITCHEN-BREAKFAST ROOM and downstairs wc. To the first floor there are THREE DOUBLE BEDROOMS and TWO LUXURY BATHROOMS; one of which being an EN SUITE to the master, whilst to the second floor there are TWO FURTHER GOOD SIZED BEDROOMS and a further EN SUITE. To the rear of the property is a PRIVATE TERRACED GARDEN ideal for seating and entertaining.
The property is conveniently located within close proximity to Hastings seafront, town centre, the West Hill and Hastings historic Old Town. The property also boasts FANTASTIC VIEWS from all three floors including some SEA VIEWS from the upper floor and the garden.
The property retains a WEALTH OF PERIOD FEATURES throughout including HIGH CEILINGS and BAY WINDOWS. This is considered an IDEAL FAMILY HOME, please call now to arrange your immediate viewing to avoid disappointment.
PRIVATE FRONT DOOR
Leading to:
ENTRANCE VESTIBULE
Door to:
ENTRANCE HALLWAY
Spacious with stairs rising to upper floor accommodation, storage cupboard housing water tank, door with stairs providing access to the cellar, wall mounted thermostat control, radiator, door to:
LOUNGE 4.45m max x 3.56m (14'7 max x 11'8)
Feature open fireplace, storage cupboards and shelving built into recess, double glazed bay window to front aspect enjoying pleasant views, three radiators, open plan to:
SITTING ROOM 3.63m x 3.12m (11'11 x 10'3)
This room could also be utilised as a dining room, double glazed window to rear aspect, storage cupboard and shelving built into recess and radiator.
KITCHEN-BREAKFAST ROOM 5.79m x 3.12m max (19' x 10'3 max )
Exceptionally well-presented bespoke kitchen fitted by Hastings Old Town Kitchens and comprising a range of eye and base level storage units with worksurfaces over, range cooker with integrated fridge freezer, inset sink with mixer tap, breakfast bar providing additional storage, ample space for dining table and chairs, radiator, double glazed windows to side and rear aspects.
DOWNSTAIRS WC
Wash hand basin, wc, double glazed window to side aspect.
FIRST FLOOR LANDING
Stairs rising to second floor accommodation, radiator, loft hatch providing access to a spacious loft benefitting from a window to the side aspect and could be considered ideal for converting into an additional living space, subject to the necessary planning consents, with Velux window to rear aspect.
BEDROOM
16'8 narrowing to 10'4 x 15'4 max (5.08m narrowing to 3.15m x 4.67m max) Double glazed bay window to front aspect enjoying fantastic unobstructed views over the town, wardrobes built into recess, radiator, door to:
EN SUITE SHOWER ROOM 2.18m x 1.63m (7'2 x 5'4)
Luxury suite comprising a walk ins double shower, wash hand basin with storage below, wc, ladder style radiator, part tiled walls, extractor fan, double glazed obscured window to front aspect.
BEDROOM 3.63m x 3.10m (11'11 x 10'2)
Double glazed window to rear aspect, radiator.
BEDROOM 4.85m max x 3.20m mx (15'11 max x 10'6 mx )
Double glazed bay window to rear aspect, double glazed window to side aspect and radiator.
BATHROOM 2.92m x 2.16m (9'7 x 7'1)
Beautifully presented suite comprising a roll top bath with separate walk-in shower and shower screen, wc, wash hand basin with storage below, chrome ladder style radiator, part tiled walls, tiled flooring, extractor fan, double glazed obscured window to side aspect.
SECOND FLOOR LANDING
Double glazed window to rear aspect, door to:
BEDROOM 5.26m narrowing to 3.18m x 4.67m max (17'3 narrow
Double glazed bay window to front aspect enjoying fantastic unobstructed views over the town including a partial view of the sea and towards Beachy Head, wardrobe built into recess, door to:
EN SUITE 2.24m x 1.65m (7'4 x 5'5)
Walk in shower with shower screen, wc, wash hand basin, chrome ladder style radiator, part tiled walls, shaver point, extractor fan, double glazed obscured window to front aspect.
BEROOM 3.73m x 3.10m (12'3 x 10'2)
Double glazed window to rear aspect, radiator, loft hatch with Velux window to rear aspect (this is a separate loft area to the one mentioned earlier and also provides ample storage and potential to convert, subject to necessary planning consents).
CELLAR
Comprising a hallway with two separate rooms offering ample storage space, with door and double glazed window to front aspect.
REAR GARDEN
Private tiered garden featuring a courtyard area with steps rising to the main garden which is mainly paved and ideal for seating and entertaining, sea views can also be enjoyed from this part of the garden.
OUTSIDE - FRONT
To the front of the property there is resident permit holders parking only.
