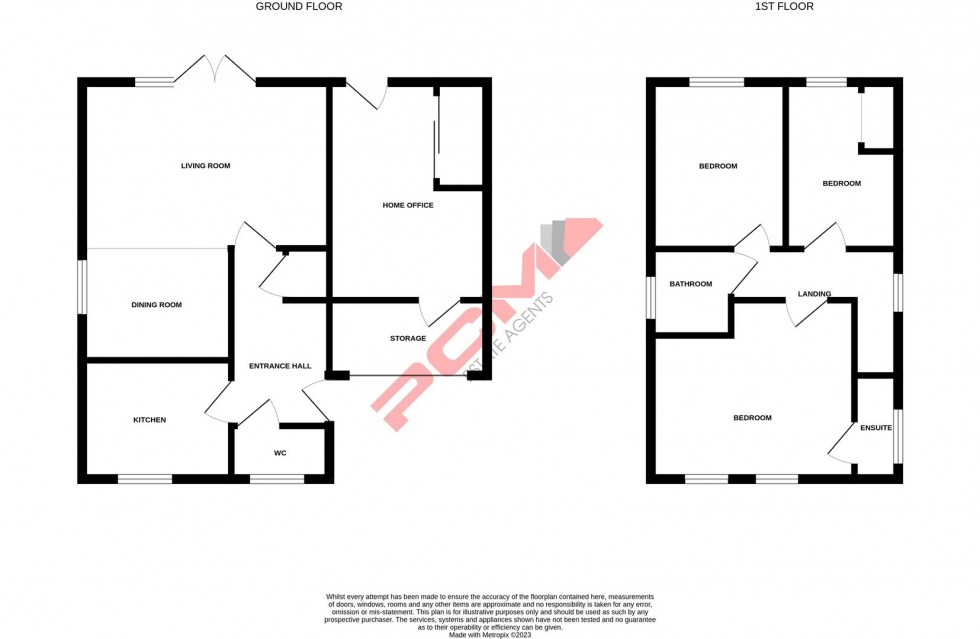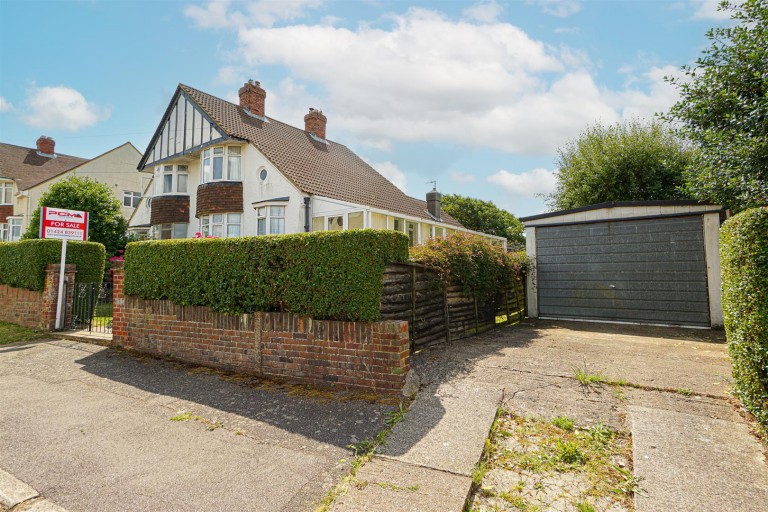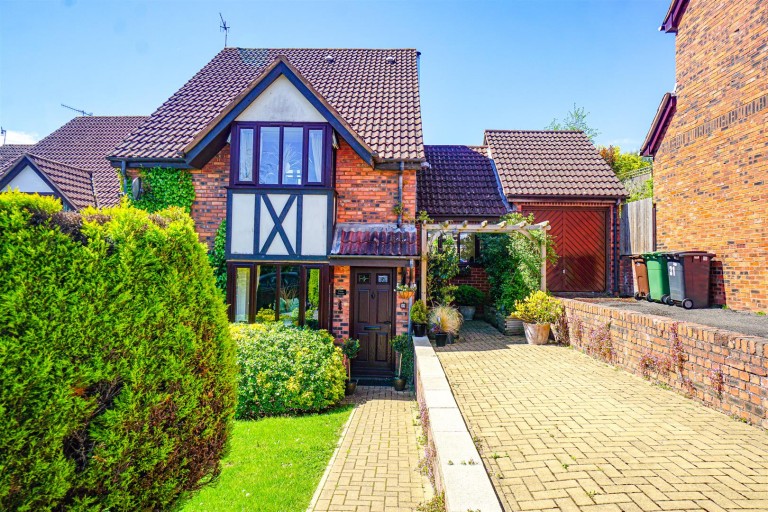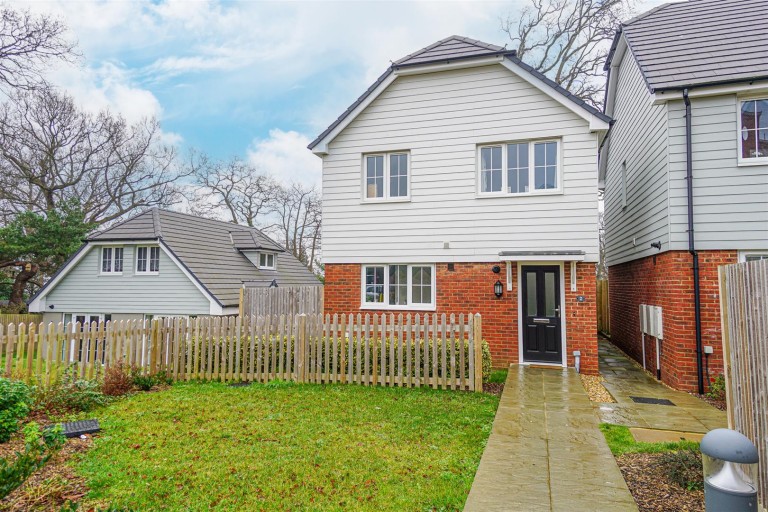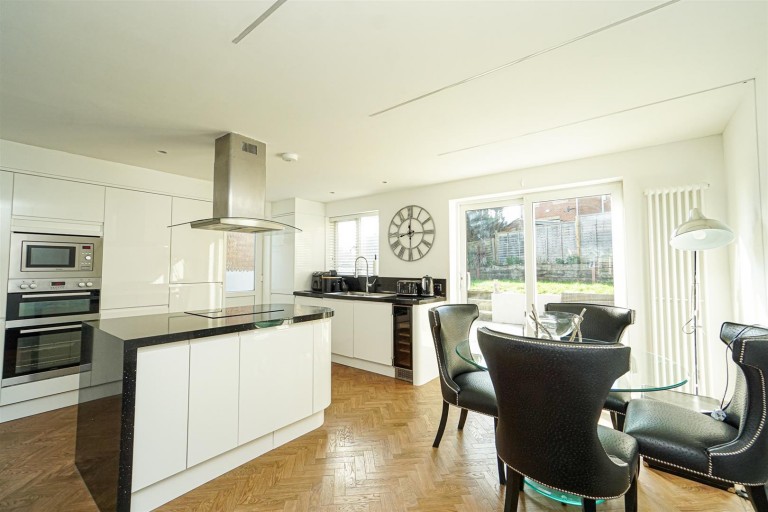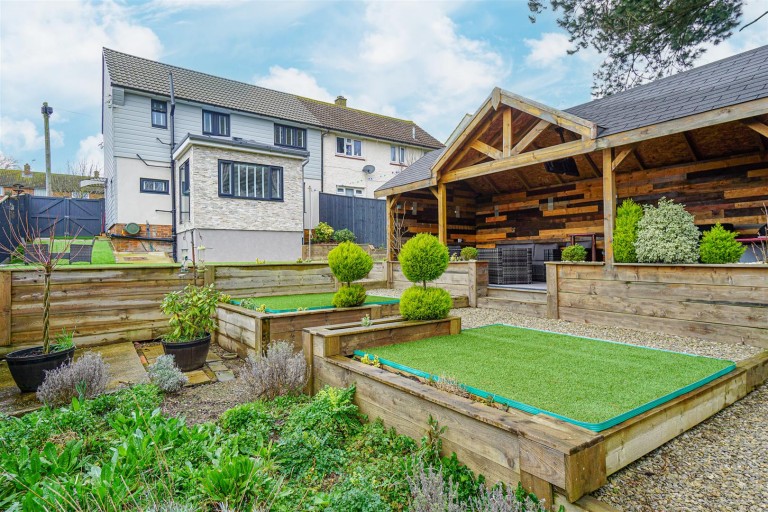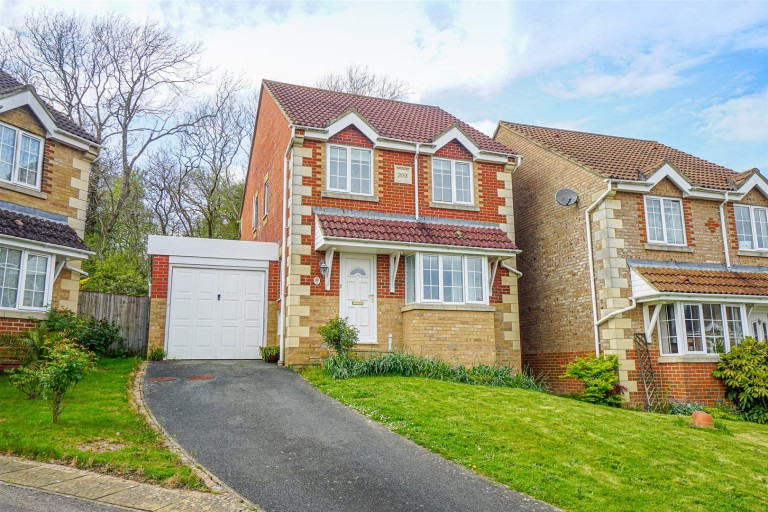PCM Estate Agents are delighted to present to the market an opportunity to secure this MODERN DETACHED THREE BEDROOM HOUSE conveniently located in this favourable region of St Leonards, close to popular schooling establishments and other local amenities.
Inside this LOVELY FAMILY HOME the accommodation is arranged over two floors comprising an entrance hall, DOWNSTAIRS WC, OPEN PLAN LOUNGE-DINING ROOM, kitchen, upstairs landing, MASTER BEDROOM with EN SUITE SHOWER ROOM, TWO FURTHER BEDROOMS and a main family bathroom. The property has an ENCLOSED LANDSCAPED REAR GARDEN which is of a good size and offers space for families to enjoy. The attached garage has been partially converted into a HOME OFFICE/ STORAGE ROOM but could be easily re-instated should a garage be more important. Benefits include gas fired central heating, double glazing and OFF ROAD PARKING.
Please call the owners agents now to book your viewing to avoid disappointment.
DOUBLE GLAZED FRONT DOOR
Opening to:
ENTRANCE HALL
Stairs rising to upper floor accommodation, radiator, tiled flooring, under stairs storage cupboard, wall mounted thermostat control for gas fired central heating, doors opening to lounge-dining room, kitchen and to:
DOWNSTAIRS WC
Dual flush low level wc, pedestal wash hand basin with tiled splashbacks, wood laminate flooring, radiator, consumer unit for the electrics, double glazed pattern glass window to front aspect,
KITCHEN 2.62m x 2.49m (8'7 x 8'2)
Wall mounted boiler, part tiled walls, tiled flooring, double glazed window to front aspect, fitted with a matching range of eye and base level cupboards and drawers with worksurfaces over, space for tall fridge freezer, space and plumbing for washing machine and slimline dishwasher, inset drainer-sink unit with mixer tap, ample space for cooker.
LOUNGE-DINING ROOM
17'2 max narrowing to 10'2 x 14'8 narrowing to 8'8 (5.23m max narrowing to 3.10m x 4.47m narrowing to 2.64m) Dual aspect with double glazed window to side aspect, double glazed window and French doors to rear providing access and a pleasant outlook onto the garden, wood laminate flooring, double radiator, single radiator, television and telephone points.
FIRST FLOOR LANDING
Loft hatch providing access to loft space, double glazed window to side aspect.
BEDROOM ONE
12'7 x 12' narrowing to 9'6 (3.84m x 3.66m narrowing to 2.90m) Radiator, wood laminate flooring, television point, two double glazed windows to front aspect, door to:
EN SUITE
Walk in shower enclosure, wash hand basin, low level wc, radiator, shaver point, wall mounted vanity unit, extractor for ventilation, tiled flooring, double glazed pattern glass window to side aspect.
BEDROOM TWO 2.74m x 2.64m (9' x 8'8)
Radiator, wood laminate flooring, double glazed window to rear aspect with pleasant views onto the garden.
BEDROOM THREE 3.02m x 1.75m (9'11 x 5'9)
Wood laminate flooring, radiator, built in wardrobe with shelving and hanging rail, double glazed window to rear aspect with views onto the garden.
BATHROOM
Panelled bath with shower over bath, chrome shower fixings, waterfall style shower head, hand held shower attachment, dual flush low level wc, pedestal wash hand basin, part tiled walls, radiator extractor for ventilation, double glazed pattern glass window to side aspect.
REAR GARDEN
Landscaped, private and enclosed, mainly laid to lawn with a path and a combination of stone and decked patio areas, established mature planted borders, pear tree, fenced boundaries, wooden shed, wooden workshop with power and light. Partially glazed personal door opening into;
HOME OFFICE/ STORAGE AREA 3.40m x 2.51m (11'2 x 8'3)
What would have been the garage and has now been converted into a home office/ storage area. Built in storage cupboard with mirrored sliding doors, wall mounted electric radiator, plaster boarded walls, coving to ceiling, power and light, further wooden door providing access to:
UTILITY AREA/ STORAGE SPACE 2.79m x 1.57m (9'2 x 5'2)
Space for tumble dryer and fridge, power and light, up and over door.
OUTSIDE - FRONT
Driveway providing off road parking. laid to lawn, outside water tap.
