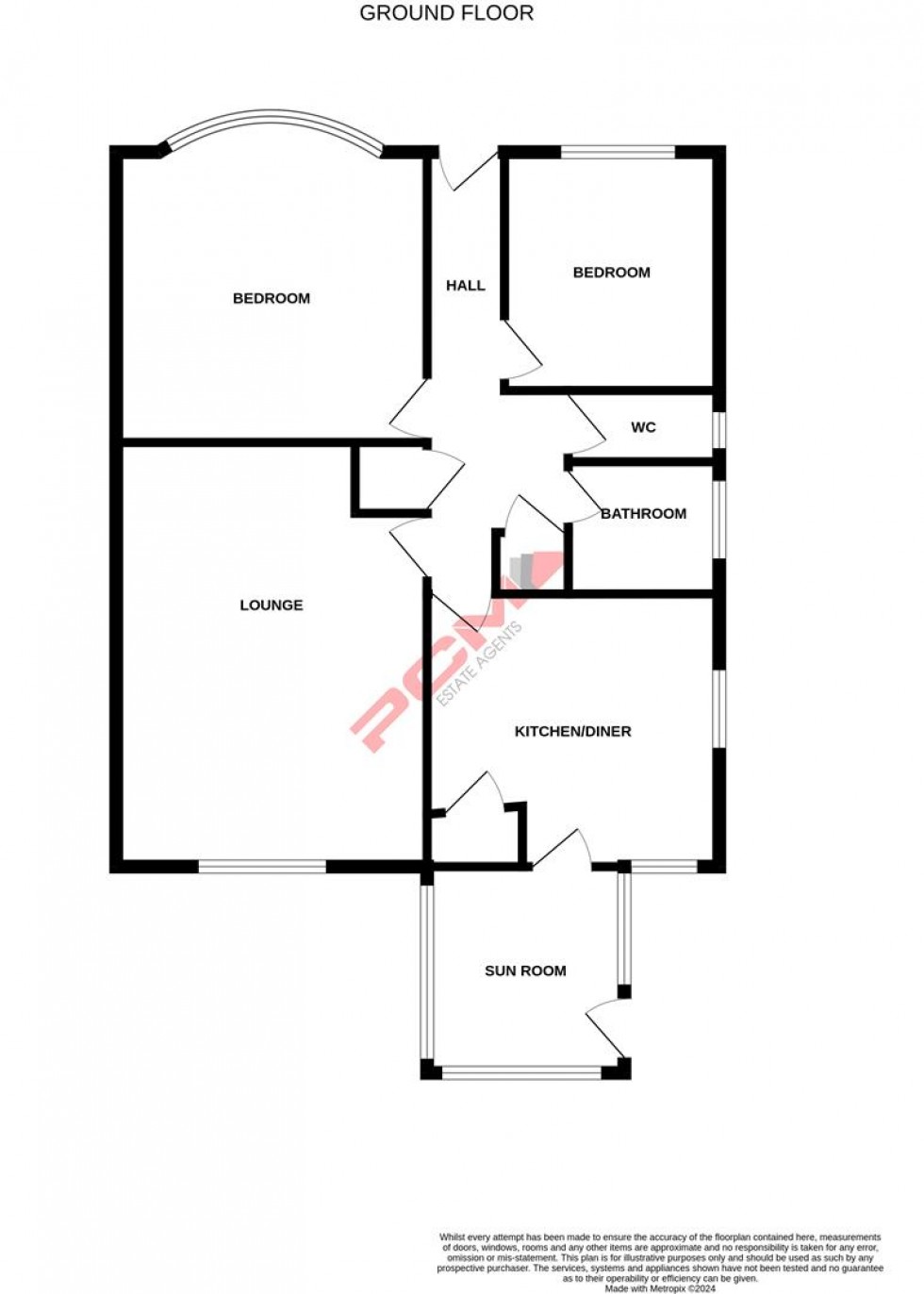PCM Estate Agents are delighted to present to the market an opportunity to secure this CHAIN FREE TWO BEDROOM SEMI-DETACHED BUNGALOW with GARAGE, located in this sought-after and RARELY AVAILAVBLE region of Hastings, close to schooling establishments and nearby amenities.
Offering a LEVEL ACCESS to both the front and rear with a block paved drive providing OFF ROAD PARKING for multiple vehicles, GARAGE and an ENCLOSED PRIVATE GARDEN. Inside, the property offers modern comforts including gas fired central heating, double glazing and well-proportioned, well-presented accommodation comprising an entrance hall, lounge, KITCHEN, TWO DOUBLE BEDROOMS, bathroom, separate wc and a SUN ROOM.
Please call the owners agents now to book your viewing to avoid disappointment.
DOUBLE GLAZED DOOR
Opening to:
ENTRANCE HALL
Loft hatch providing access to loft space, two storage cupboards, wood flooring, double radiator.
LIVING ROOM 4.78m x 3.81m (15'8 x 12'6)
Coving to ceiling, feature fireplace with inset gas living flame fire, television point, radiator, double glazed window to rear aspect with views onto the garden.
KITCHEN 3.78m x 3.58m (12'5 x 11'9)
Double radiator, coving to ceiling, ample space for dining table, built in larder style cupboard, fitted with a range of matching eye and base level cupboards and drawers with worksurfaces over, four ring gas hob with waist level oven and separate grill, inset resin drainer-sink with mixer tap, space for under counter fridge and separate freezer, space and plumbing for washing machine and dishwasher, part tiled walls, tile effect vinyl flooring, double glazed windows to side and rear aspects, door to:
SUN ROOM 2.06m x 1.85m (6'9 x 6'1)
UPVC construction with double glazed windows to both side and rear elevations, double glazed door to garden.
BEDROOM ONE 4.34m x 3.66m (14'3 x 12')
Coving to ceiling, radiator, double glazed bow window to front aspect.
BEDROOM TWO 3.12m x 2.74m (10'3 x 9')
Radiator, double glazed window to front aspect.
BATHROOM
P shaped panelled bath with chrome mixer tap and shower attachment, pedestal wash hand basin with mixer tap, part tiled walls, tiled flooring, double glazed obscured glass window to side aspect.
SEPARATE WC
Dual flush low level wc, wall mounted wash hand basin with tiled splashbacks, tiled flooring, part tiled walls, double glazed obscured glass window to side aspect.
OUTSIDE - FRONT
Block paved drive providing off road parking for multiple vehicles, section of lawn, gated side access leading to the garden.
GARAGE
Located at the side with up and over door.
REAR GARDEN
Good sized, extending off the back and down the side elevation, summer house, hedged and fenced boundaries, gated side access to front and established planted borders. The garden is mainly laid to lawn.

