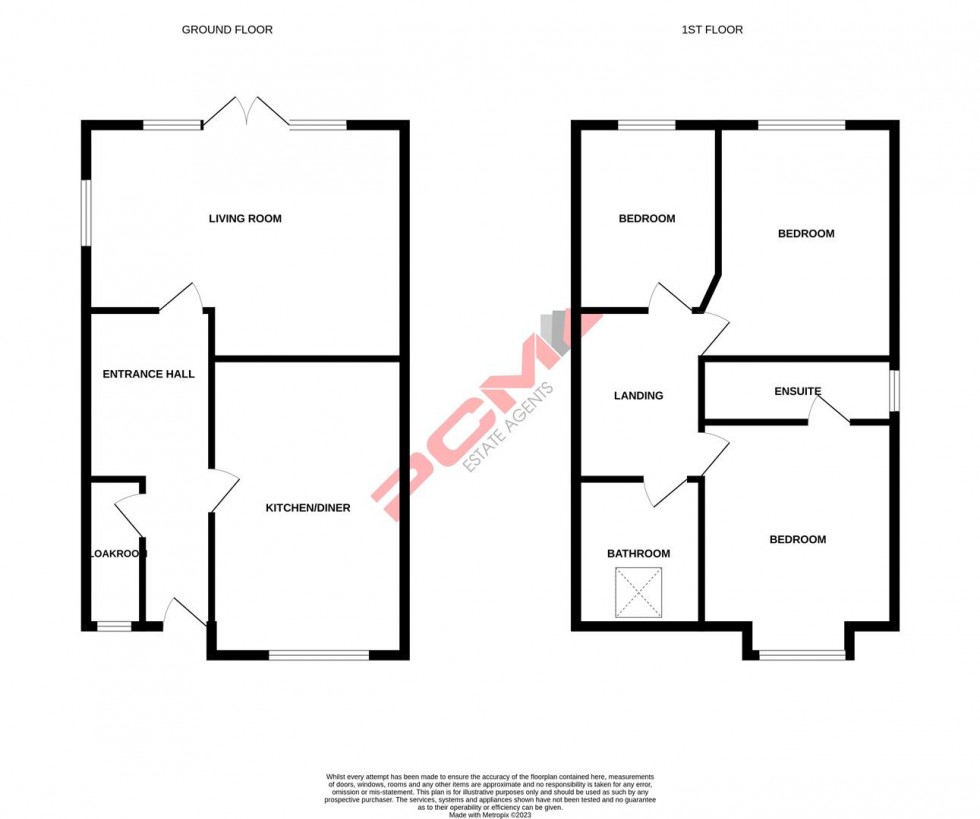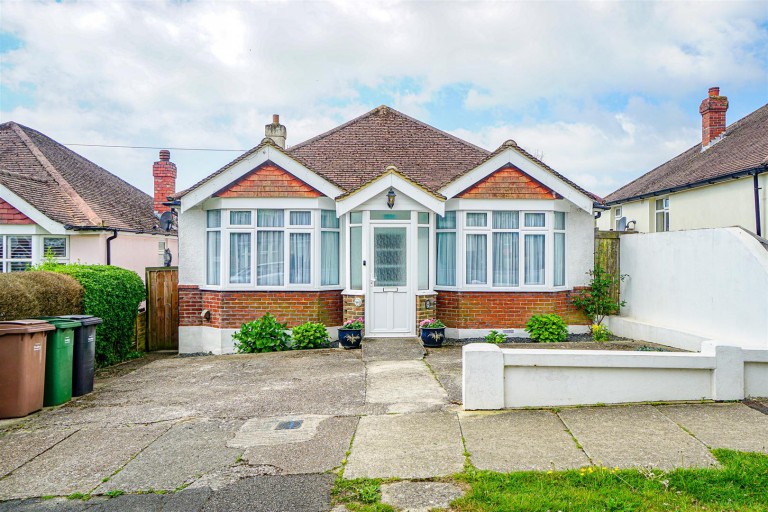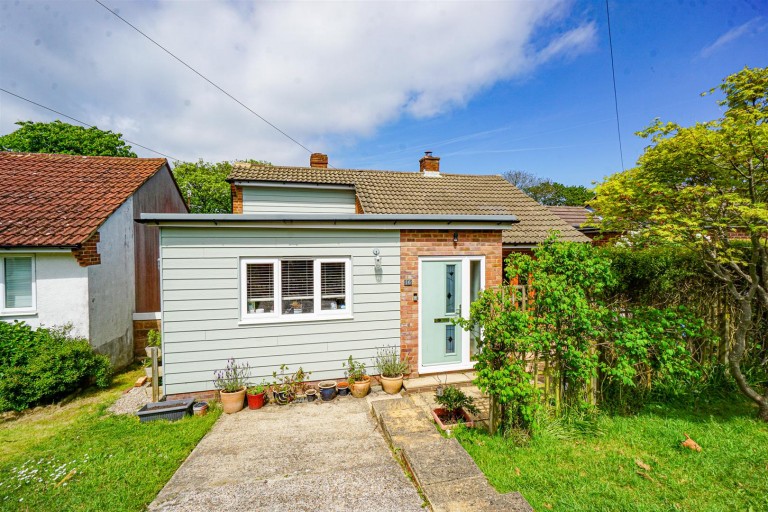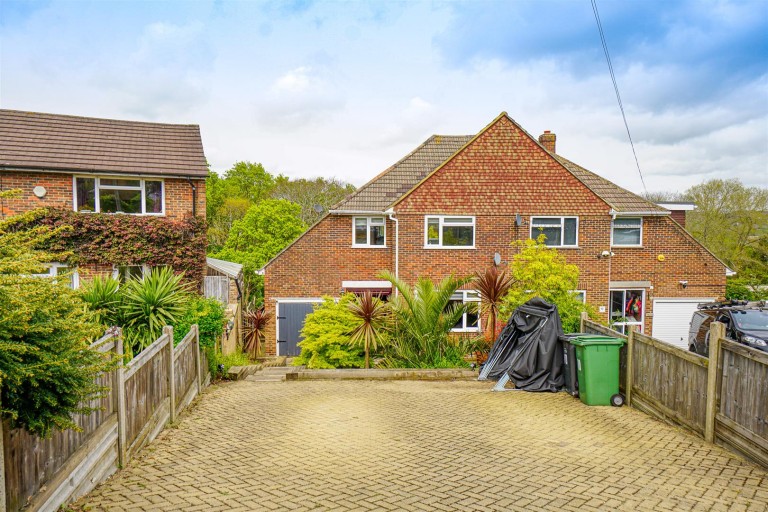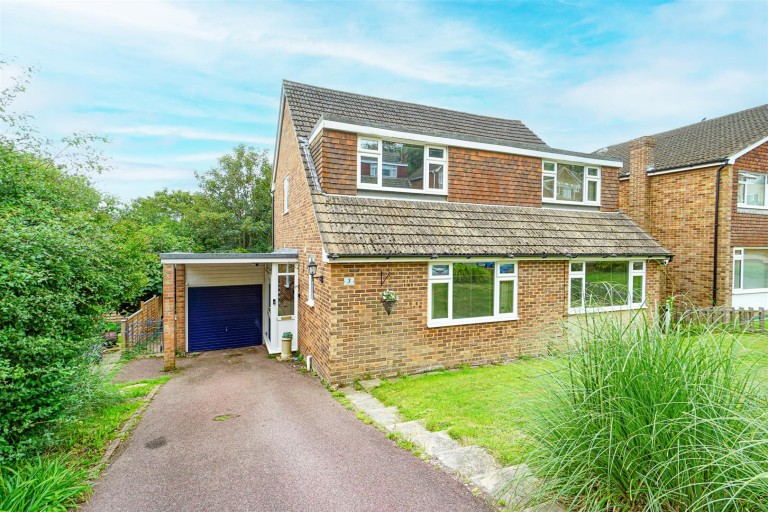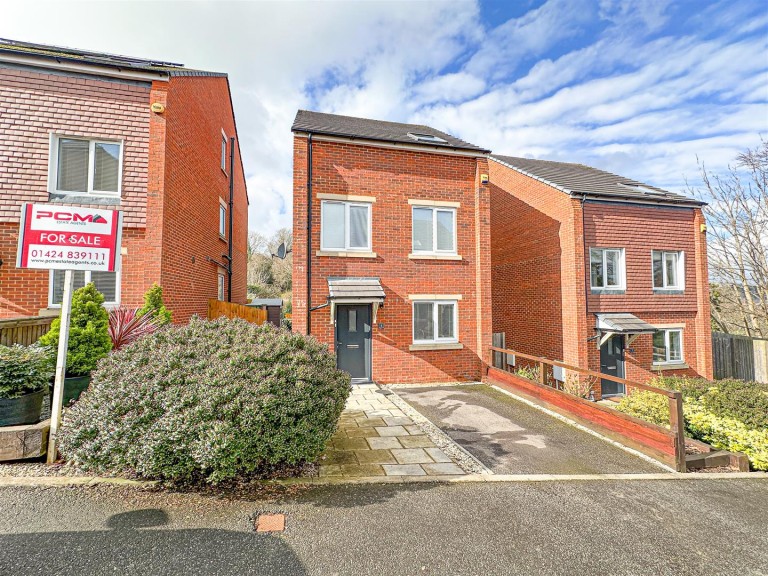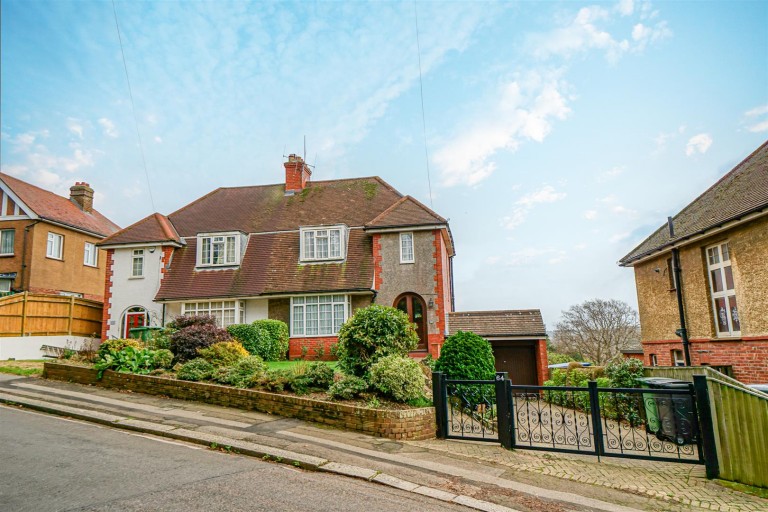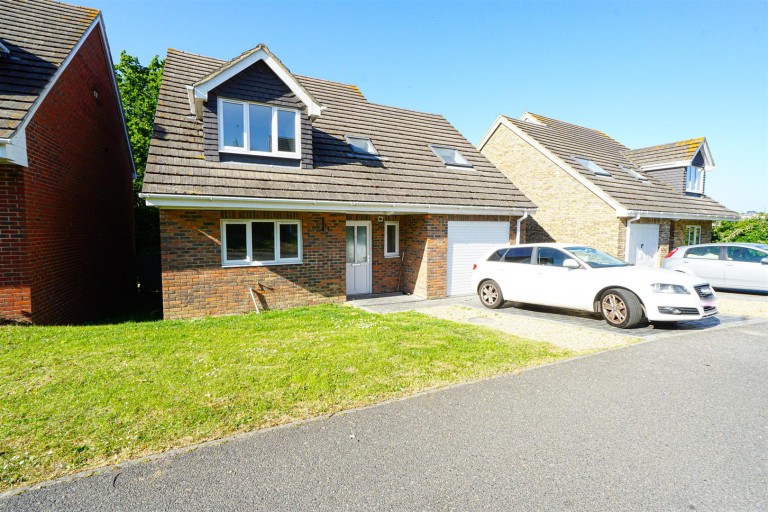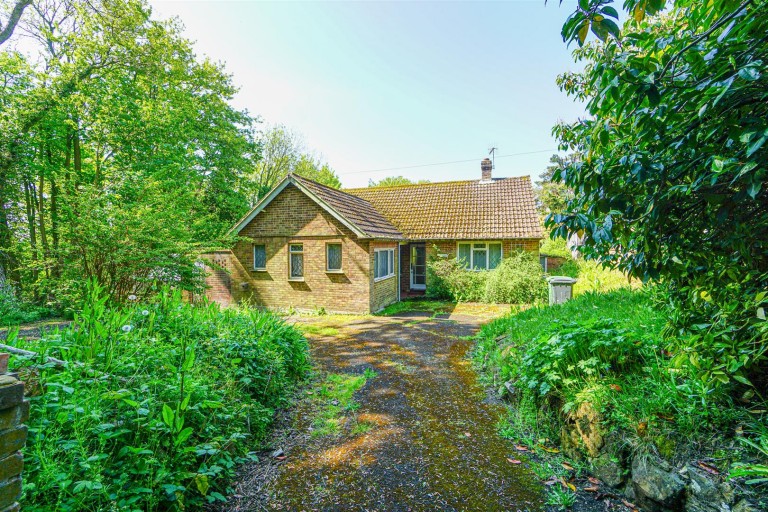PCM Estate Agents are delighted to present to the market this THREE BEDROOMED DETACHED FAMILY HOME being sold for the first time since construction. Located in this PRIME LOCATION with access to ALEXANDRA PARK, LINTON GARDENS, TOWN CENTRE, SEAFRONT and MAIN LINE RAIL STATION and is being sold CHAIN FREE.
Having been REFURBISHED this DETACHED HOUSE offers spacious accommodation comprising a 19ft LOUNGE-DINER, downstairs cloakroom, MODERN KITCHEN-BREAKFAST ROOM, first floor landing, THREE GOOD BEDROOMS, EN SUITE SHOWER ROOM and a family bathroom. Externally the property has the benefit of a driveway providing OFF ROAD PARKING leading to a GARAGE, and to the rear is a GARDEN being mainly laid to lawn and enclosed by fenced boundaries.
Located in an extremely convenient location close to Hastings town centre with its mainline railway station. If you are looking for a SPACIOUS DETACHED FAMILY HOME in a desirable location, look no further than this example and call the owners agent now to book your viewing to avoid disappointment.
DOUBLE GLAZED FRONT DOOR
Leading to;
ENTRANCE HALL
Radiator, thermostat control for gas central heating, under stairs storage cupboard.
CLOAKROOM
Low level wc, wash basin, part tiled walls, double glazed window to front aspect.
LOUNGE-DINER 5.82m x 3.99m max (19'1 x 13'1 max)
Double glazed window to side, double glazed double doors opening to the rear garden.
KITCHEN-BREAKFAST ROOM 5.41m x 3.38m (17'9 x 11'1)
Fitted with a range of wall and base units, single drainer sink unit, worksurfaces, part tiled walls, radiator, inset spotlights to ceiling, double glazed window to front aspect.
FIRST FLOOR LANDING
Access to loft space.
BEDROOM ONE 4.17m x 3.30m max (13'8 x 10'10 max)
Radiator, double glazed window to front aspect, door to;
EN SUITE SHOWER ROOM
Comprising shower cubicle, wc, wash basin, tiled walls, extractor fan.
BEDROOM 4.01m x 3.07m (13'2 x 10'1)
Radiator, double glazed window to rear aspect.
BEDROOM 2.95m x 2.62m (9'8 x 8'7)
Radiator, double glazed window to front aspect.
BATHROOM
Comprising panelled bath with mixer tap and shower fitment, fitted shower screen, wc, wash basin, part tiled walls, heated towel rail, double glazed window.
OUTSIDE - FRONT
Lawned garden with decorative pathway, driveway providing parking and leading to;
GARAGE
Up and over door. light and power connected, wall mounted boiler, personnel door to the rear.
REAR GARDEN
Area of decking, main section of garden being laid to lawn and enclosed by fenced boundaries.
