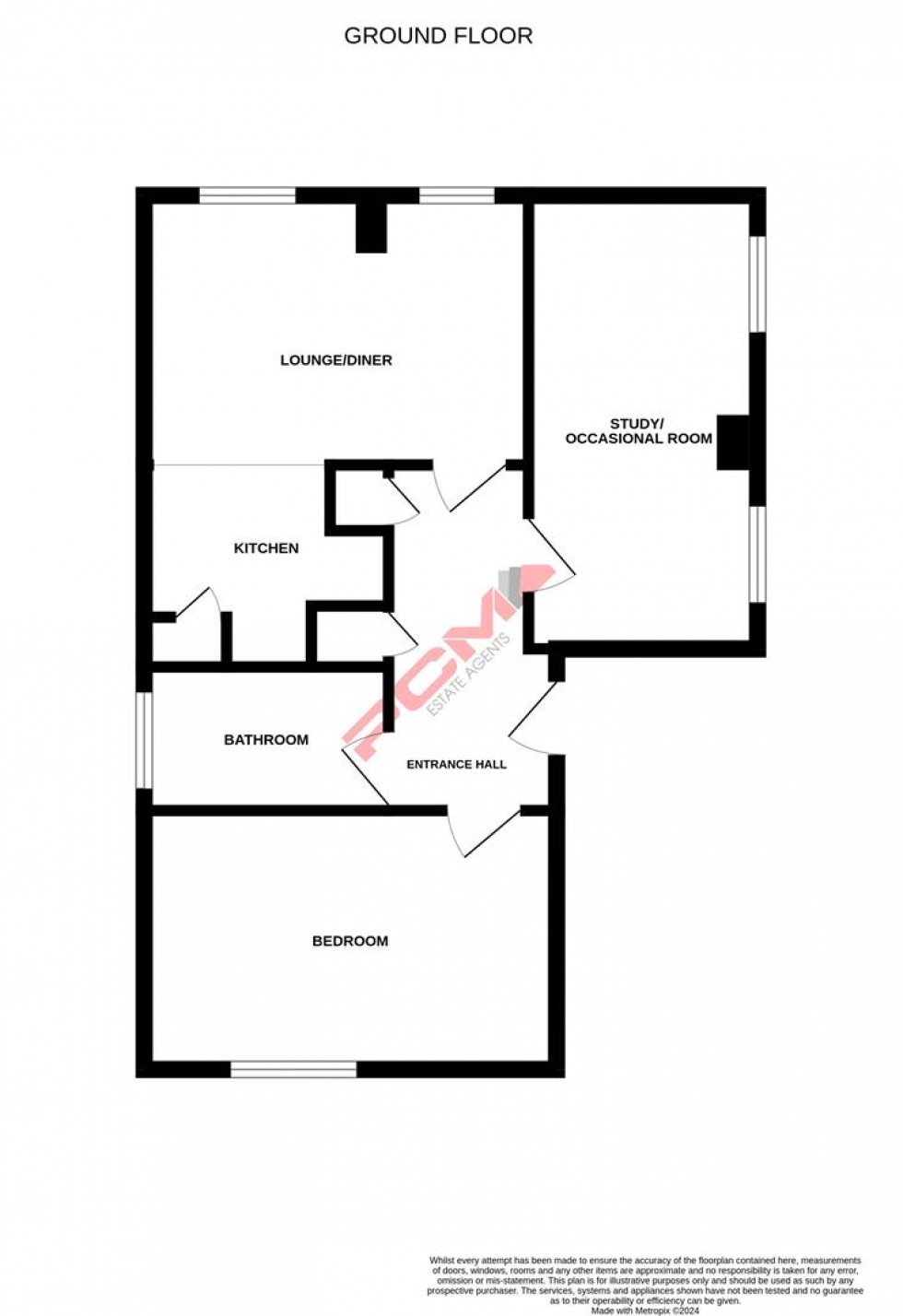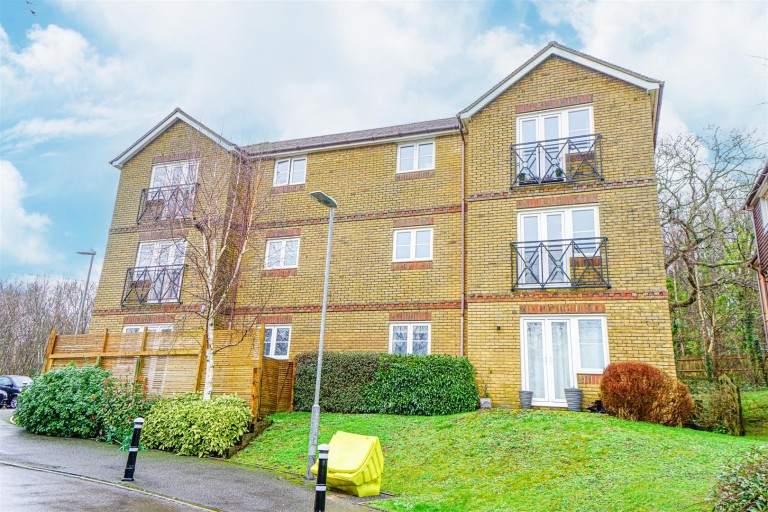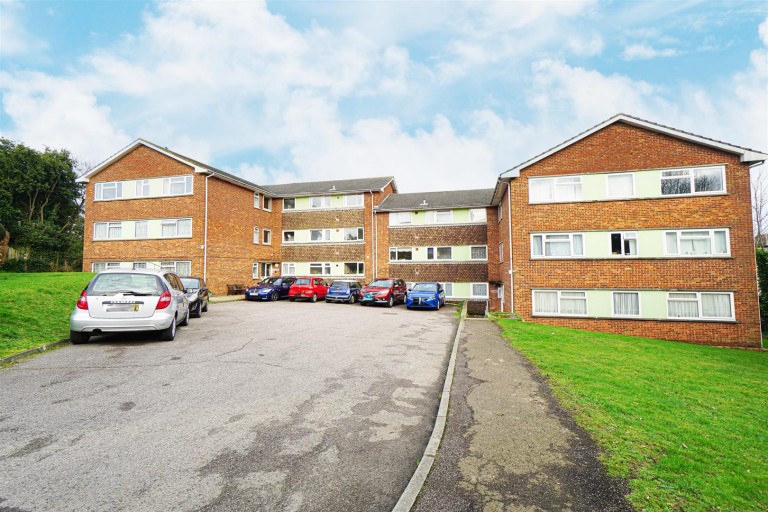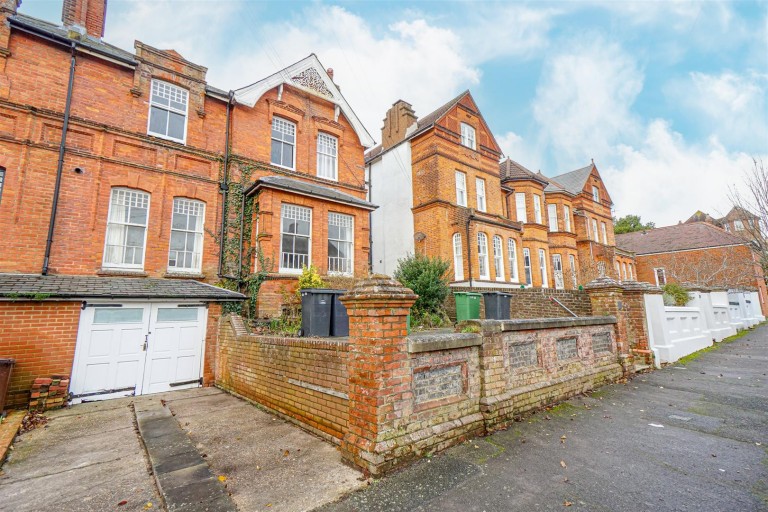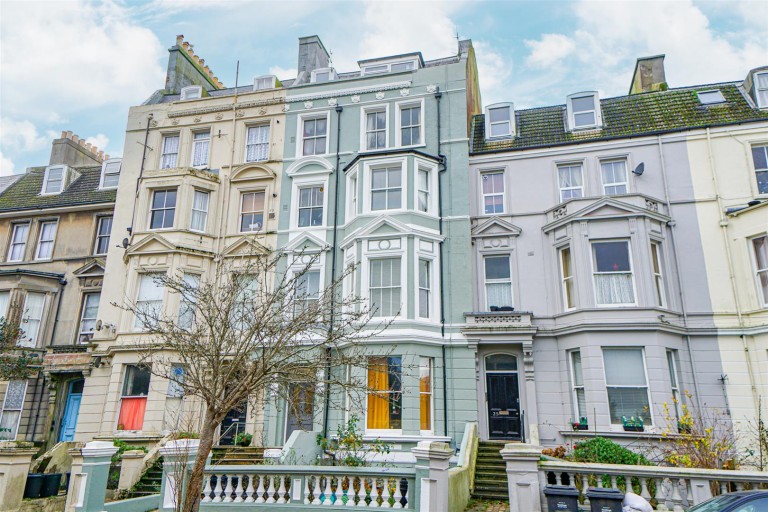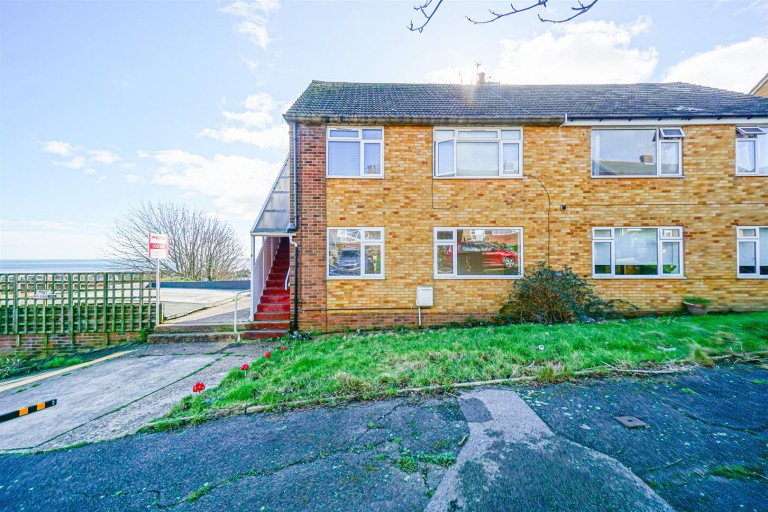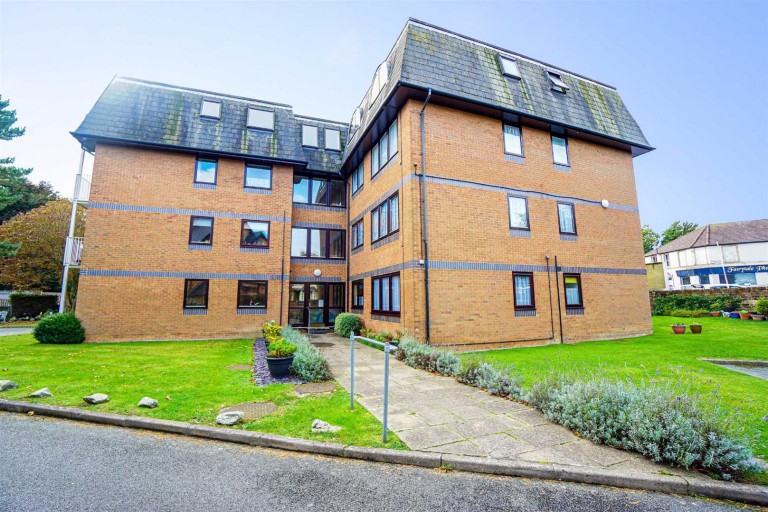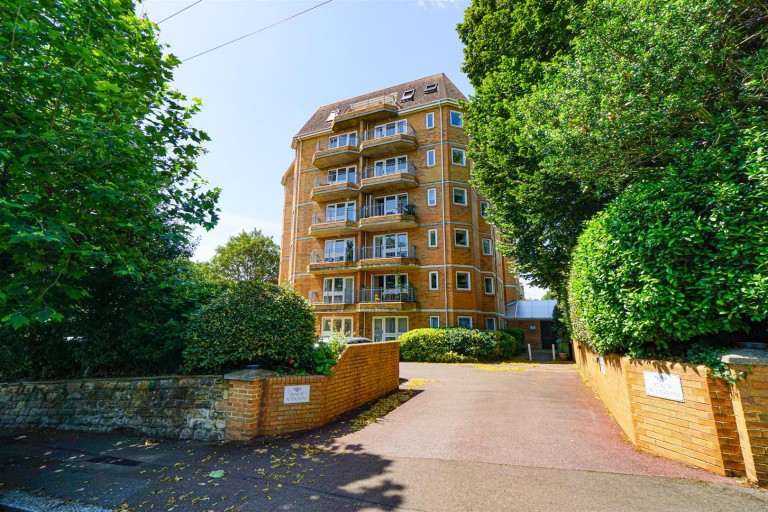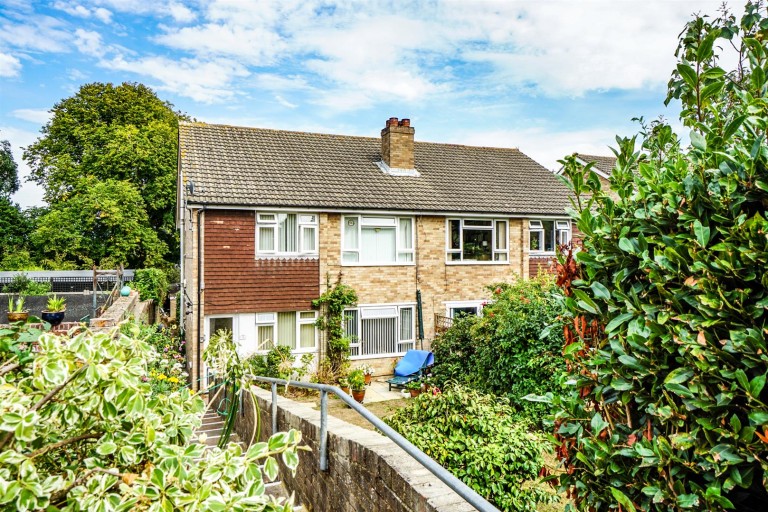PCM Estate Agents are delighted to present to the market an opportunity to secure this CHAIN FREE, TOP FLOOR, PURPOSE BUILT ONE BEDROOM plus STUDY/ OCCASIONAL ROOM APARTMENT. The property enjoys benefits including double glazed windows, ALLOCATED PARKING SPACE and a SHARE OF FREEHOLD.
Offered to the market conveniently located on this incredibly sought-after road in this favourable region of St Leonards, within easy reach of central St Leonards itself and walking distance to Warrior Square railway station, St Leonards seafront and the eclectic range of independent shops, bars and cafe's located on Kings Road and Norman Road.
This apartment is ideal for anybody looking for a WELL-PROPORTIONED and VERSATILE property in the area. Please call the owners agents now to book your viewing to avoid disappointment.
COMMUNAL ENTRANCE HALL
Stairs rising to the third floor, private front door to:
ENTRANCE HALL
Wall mounted consumer unit for the electrics, wall mounted entry phone system, radiator, wall mounted thermostat control for gas fired central heating, storage cupboard, door to:
OPEN PLAN LOUNGE-DINER-KITCHEN
14'3 x narrowing to 9'7 x 13'2 narrowing to 20'9 (4.34m x narrowing to 2.92m x 4.01m narrowing to 6.32m) Wood laminate flooring, radiator, television point, built in storage cupboard housing wall mounted boiler, kitchen area has a four ring gas hob with oven below and extractor over, inset drainer-sink unit with mixer tap, space for tall fridge freezer, space and plumbing for washing machine, double glazed windows.
BEDROOM ONE 4.11m x 2.67m (13'6 x 8'9)
Radiator, double glazed window
STUDY/ OCCASIONAL ROOM 4.75m x 1.98m (15'7 x 6'6)
Radiator, two double glazed windows having pleasant views extending over St Leonards and views to the sea.
BATHROOM
Panelled bath with mixer tap, shower over bath, vanity enclosed wash hand basin, double glazed window to rear, dual flush low level wc, shaver point, part tiled walls, double glazed window with obscured glass
OUTSIDE
The property has the benefit of an allocated parking space.
TENURE
We have been advised of the following by the vendor: Share of Freehold - transferrable with the sale. Lease: Over 900 years remaining. Maintenance: Approx. £1000 per annum Ground Rent: £0 Sub Letting: Subject to the agreement from Freeholder. Pet Exclusions: Parrots, reptiles (snakes) and rodents’ due nature of construction. Indoor cats and dogs by agreement. Permission not unreasonably withheld.
