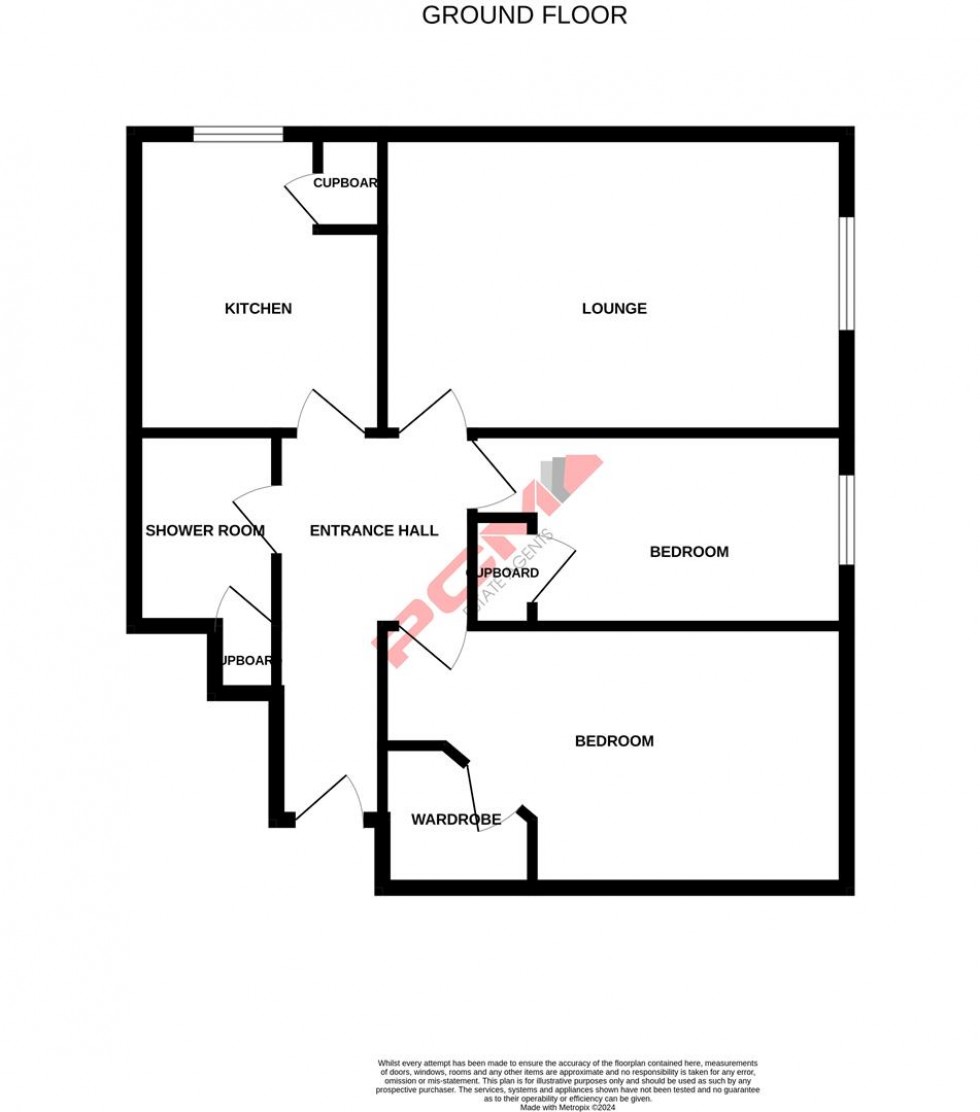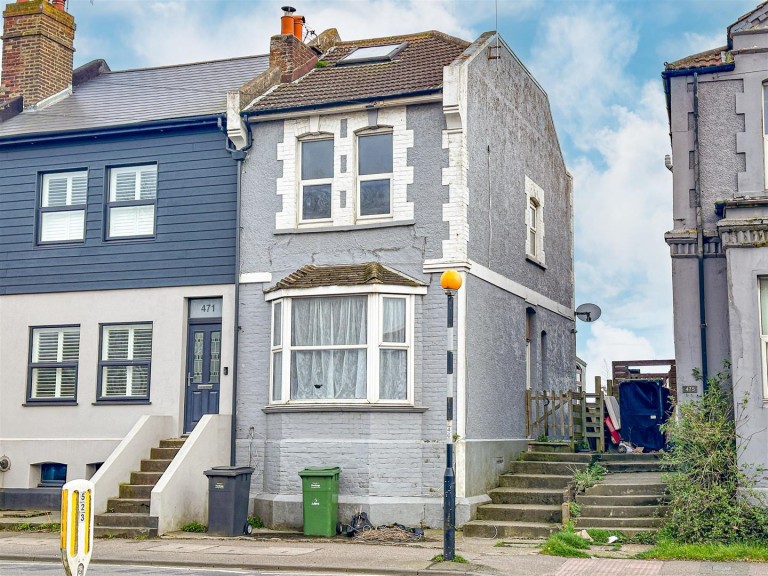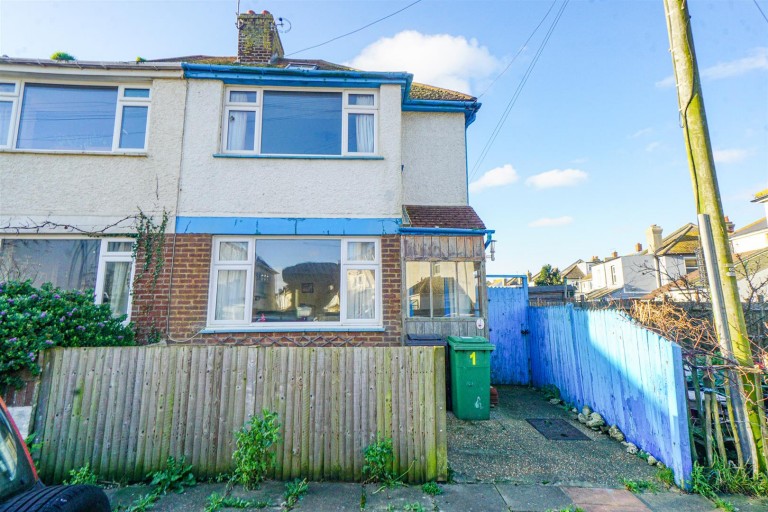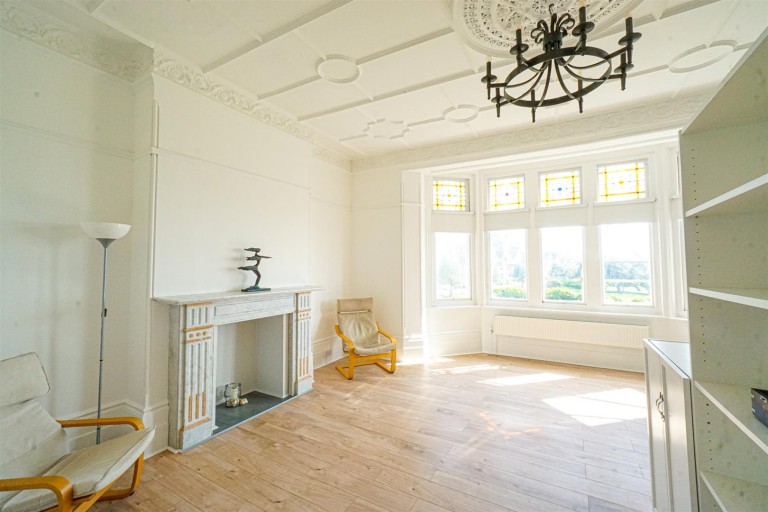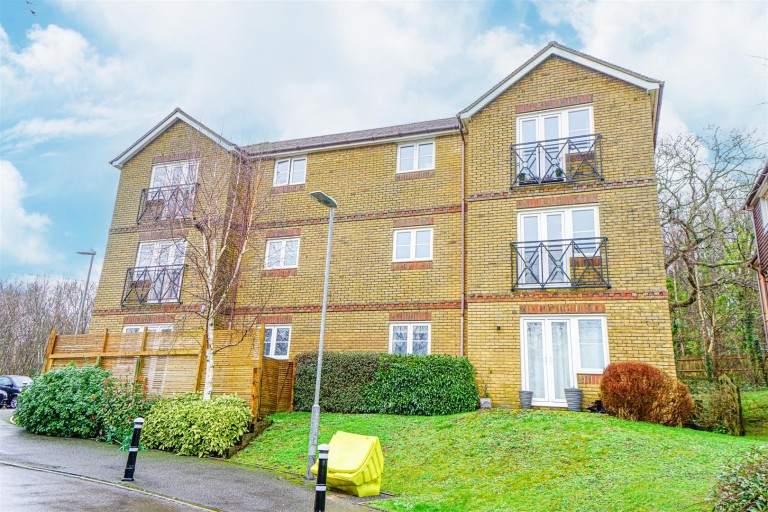Spacious TWO BEDROOM TOP FLOOR APARTMEMT with a SHARE OF FREEHOLD, LENGTHY LEASE and GARAGE, located in this popular region of St Leonards within easy reach of Silverhill, central St Leonards and Hastings town centre.
The property boasts SPACIOUS ACCOMODATION throughout comprising an entrance hallway, 17ft LOUNGE, separate MODERN FITTED KITCHEN, TWO DOUBLE BEDROOMS with the master enjoying its own WALK-IN-WARDROBE and a MODERN SHOWER ROOM SUITE. The property benefits from a GARAGE located close by in a separate block and the use of COMMUNAL PARKING FACILITIES.
Conveniently located within easy reach of the many amenities that Silverhill has to offer, whilst also considered to be within easy reach of Hastings town centre and central St Leonards. The property is considered an IDEAL FAMILY HOME, please call now to arrange your immediate viewing to avoid disappointment.
COMMUNAL ENTRANCE
Stairs rising to the second floor, private front door to:
ENTRANCE HALLWAY
Wall mounted thermostat control, wall mounted telephone entry point, loft hatch, radiator.
LOUNGE 5.21m x 3.33m (17'1 x 10'11)
Double glazed window to front aspect enjoying a pleasant outlook, radiator.
KITCHEN 3.30m x 2.77m (10'10 x 9'1)
Modern and comprising a range of eye and base level units with worksurfaces over, four ring electric hob with extractor above and oven below, storage cupboard housing gas fired boiler, space for fridge freezer, space sand plumbing for washing machine, space for tumble dryer, space and plumbing for slimline dishwasher, stainless steel inset sink with mixer tap, double glazed window to side aspect.
BEDROOM 5.26m x 3.00m (17'3 x 9'10)
Walk in wardrobe, double glazed window to front aspect enjoying a pleasant outlook and radiator.
BEDROOM 3.68m x 2.21m (12'1 x 7'3)
Built in storage cupboards, double glazed window to front aspect, radiator.
SHOWER ROOM
Modern suite comprising a walk in double shower with rainfall style shower attachment, dual flush wc, wash hand basin with tiled splashback and storage below, storage cupboards.
TENURE
We have been advised of the following by the vendor: Share of Freehold - transferrable with the sale of the property. Lease: 250 years from 2007 Maintenance: £100 per month. Air BnB: No Sub Letting: Yes Pets: No pets if noisy/ cause nuisance to neighbours.
GARAGE
Located in block close by with up and over door.
COMMUNAL PARKING
On a first come first served basis.
