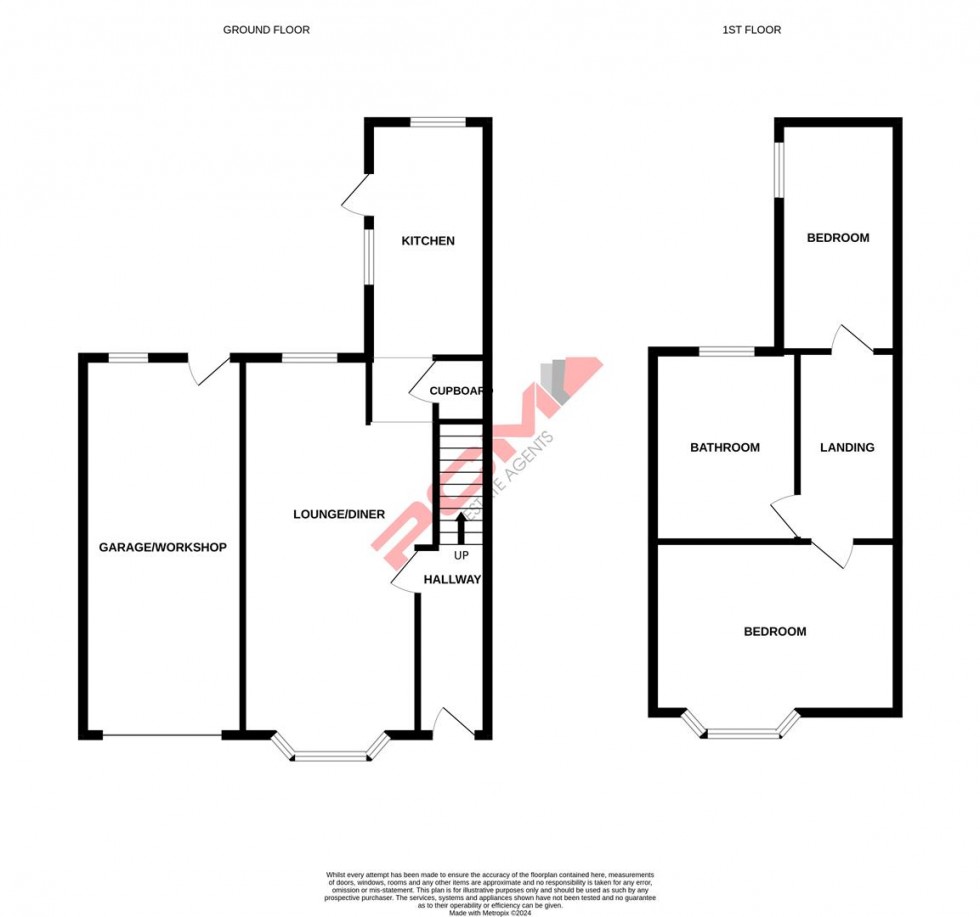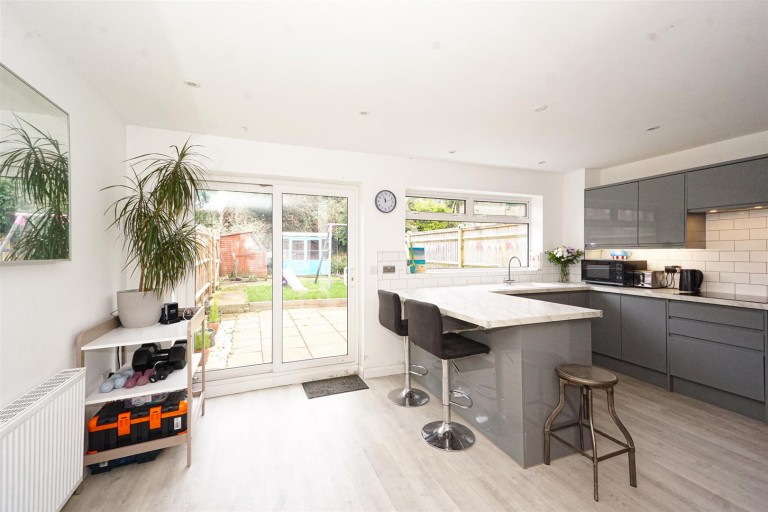A TWO DOUBLE BEDROOM END OF TERRACED VICTORIAN HOUSE with GARAGE and PLEASANT VIEWS, located in the popular West Hill region of Hastings, within easy reach of Hastings historic Old Town and Hastings town centre.
Offered to the market CHAIN FREE and with SPACIOUS ACCOMODATION throughout comprising an entrance hallway, 22ft LOUNGE-DINER with FEATURE OPEN FIREPLACE and separate kitchen, whilst to the first floor there are TWO DOUBLE BEDROOMS and a family bathroom. Externally the property benefits from a PRIVATE REAR GARDEN and a 21ft GARAGE.
Conveniently located within a popular region of Hastings, within easy reach of a range of local schooling facilities, whilst also being considered within easy reach of Hastings Old Town and Hastings Town Centre.
The property offers huge potential and is considered ideal for those LOOKING FOR A HOME TO IMPOVE. Please contact PCM Estate Agents now to arrange your immediate viewing to avoid disappointment.
PRIVATE FRONT DOOR
Leading to:
ENTRANCE HALLWAY
Stairs rising to first floor accommodation, radiator, door to:
LOUNGE-DINER 6.73m x 3.33m narrowing to 3.05m (22'1 x 10'11 nar
Spacious dual aspect room with double glazed window to front aspect, double glazed window to rear aspect, feature open fireplace, exposed wooden floorboards throughout, built in storage cupboards, radiator, door to:
KITCHEN 4.29m x 2.41m (14'1 x 7'11)
Comprising a range of eye and base level units with worksurfaces over, radiator, double glazed windows to rear and side aspects, door to side aspect leading out to the garden, cupboard housing meters, Ideal boiler.
FIRST FLOOR LANDING
Loft hatch providing access to loft space which is fully boarded for storage and with light and power connected.
BEDROOM 3.78m max x 3.81m (12'5 max x 12'6)
Double glazed bay window to front aspect enjoying pleasant views, built in storage cupboards, radiator, exposed wooden floorboards.
BEDROOM 4.17m x 2.54m max (13'8 x 8'4 max)
Double glazed window to side aspect, radiator.
BATHROOM 3.43m x 2.54m (11'3 x 8'4)
Panelled bath with mixer tap and shower attachment, shower screen, wc, wash hand basin, radiator, double glazed obscured window to rear aspect.
REAR GARDEN
Private with enclosed west facing garden with fenced boundaries, gate providing rear access, outside water tap.
GARAGE/WORKSHOP 6.40m x 2.90m (21' x 9'6)
Up and over door, power and lighting, window and personal door to rear aspect


