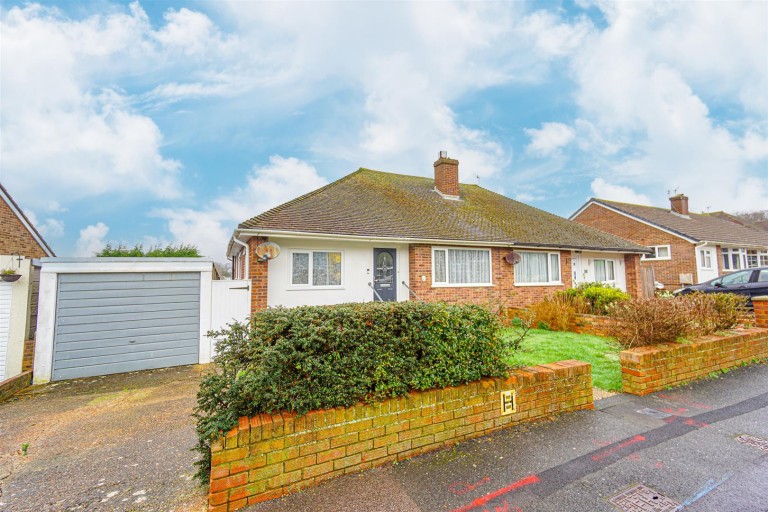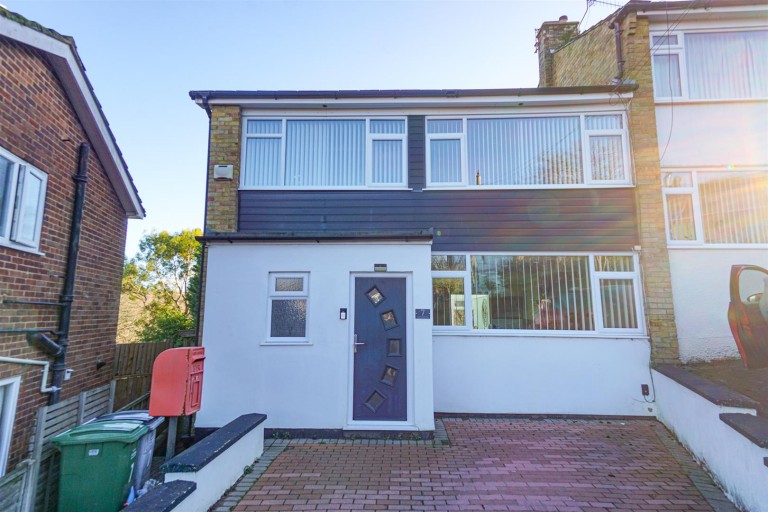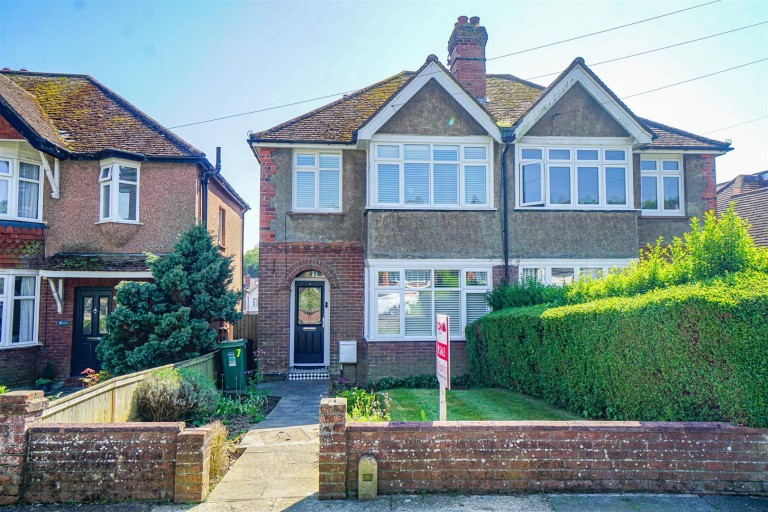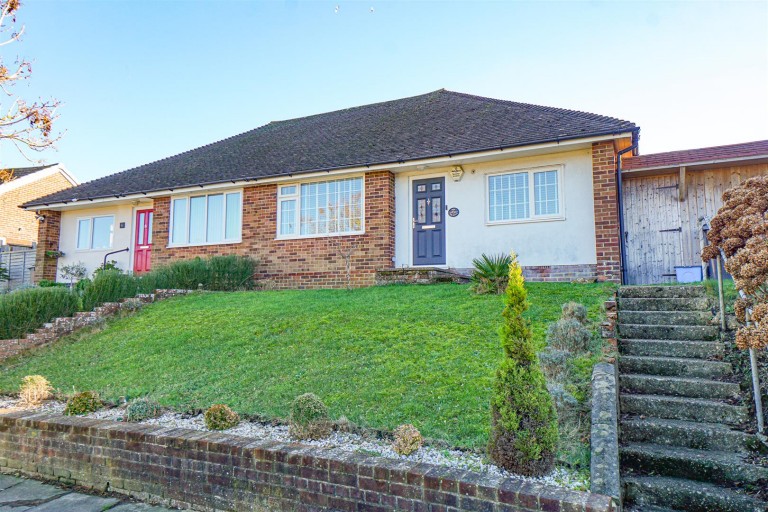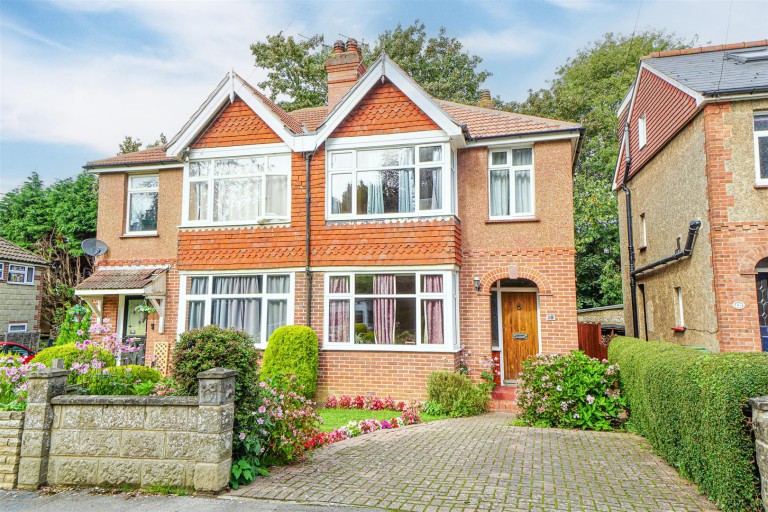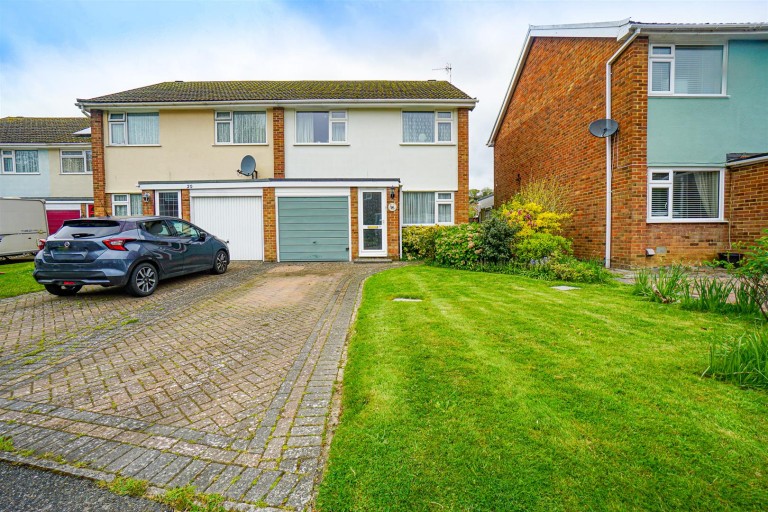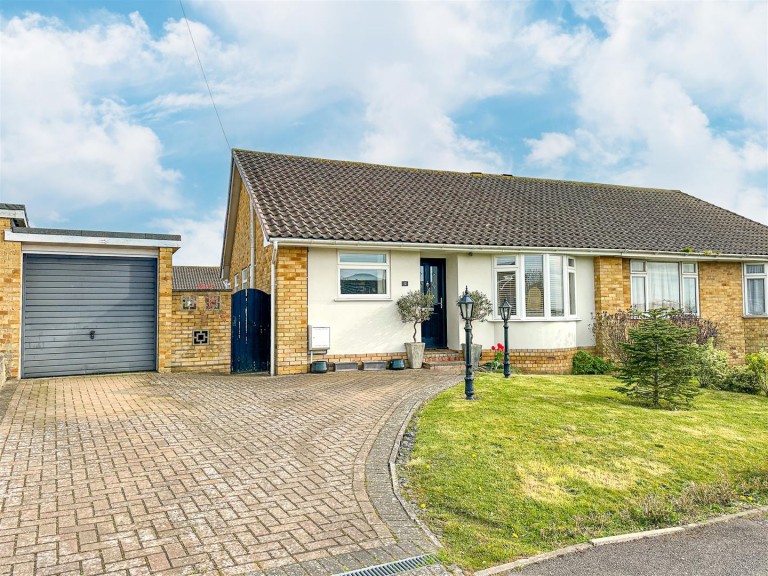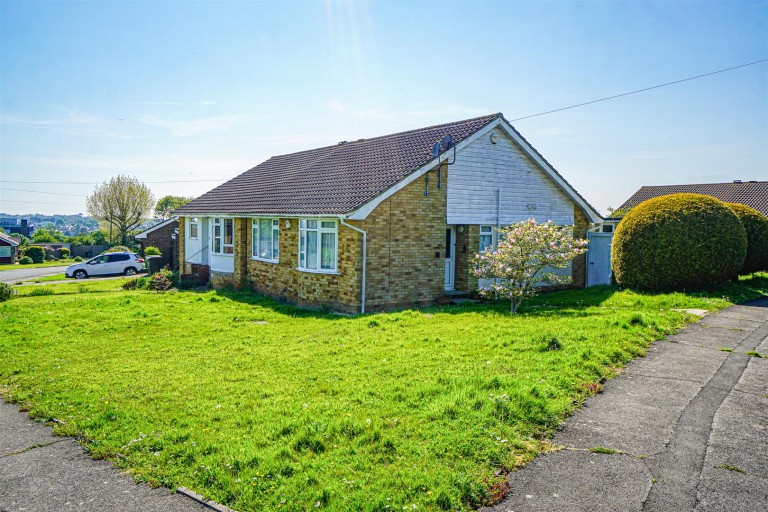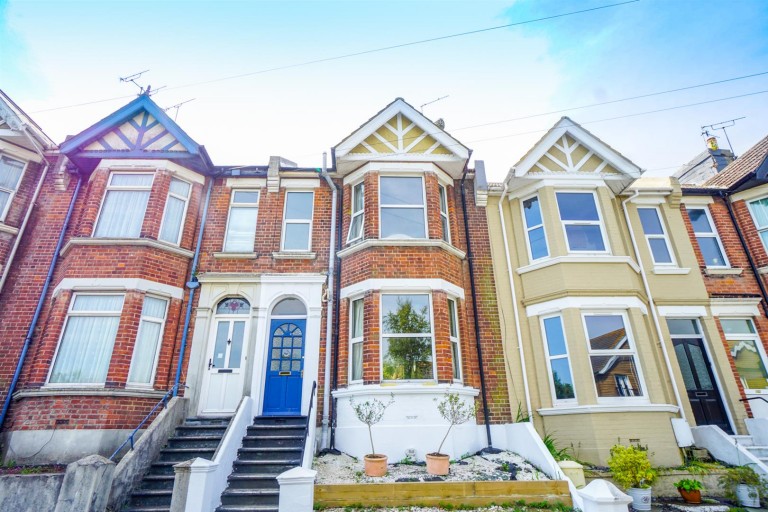PCM Estate Agents are delighted to present to the market CHAIN FREE this SEMI-DETACHED TWO BEDROOM BUNGALOW, IN NEED OF MODERNISATION but positioned on this sought-after road , close to bus routes and nearby local amenities.
Whilst the bungalow is in need of modernisation but does benefit from having double glazed windows and gas fired central heating. The accommodation comprises an entrance hall, lounge with LOVELY VIEWS over the garden and FAR REACHING VIEWS beyond into Alexandra Park, kitchen, TWO DOUBLE BEDROOMS, SHOWER ROOM and a separate wc. The property has OFF ROAD PARKING for multiple vehicles and a LARGE TERRACED GARDEN again enjoying a pleasant outlook extending over rooftops and into Alexandra Park.
Please call the owners agents now to book your viewing to avoid disappointment.
DOUBLE GLAZED FRONT DOOR
Opening onto:
ENTRANCE HALL
Radiator, telephone point, loft hatch providing access to loft space, wall mounted thermostat control for gas fired central heating, large storage cupboard, further storage cupboard with fuse board for the electrics.
LIVING ROOM 4.57m x 3.76m (15' x 12'4)
Coving to ceiling, television point, radiator, wall mounted gas fire, double glazed window to rear aspect with views over the garden and beyond into Alexandra Park.
KITCHEN 3.81m x 2.79m (12'6 x 9'2)
Part tiled walls, tile effect vinyl flooring, double radiator, wall mounted boiler, fitted with a matching range of eye and base level cupboards and drawers with worksurfaces over, space for gas cooker, space for under counter fridge and separate freezer, space and plumbing for washing machine, dual aspect room with double glazed window to side, double glazed window to rear and double glazed door to rear, providing views and access onto the garden and views beyond to Alexandra Park.
REAR LOBBY/ PORCH
Double glazed windows to both side and rear elevations, steps down to the garden.
BEDROOM ONE 4.47m x 3.51m (14'8 x 11'6)
Radiator, double glazed window to front aspect.
BEDROOM TWO 3.10m x 2.79m (10'2 x 9'2)
Radiator, dual aspect room with double glazed windows to side and front aspects.
SHOWER ROOM
Pedestal wash hand basin with chrome mixer tap, walk in shower enclosure, tiled walls, ladder style heated towel rail, shaver point, double glazed obscured glass window to side aspect.
SEPARATE WC
Dual flush low level wc, tiled walls, double glazed window to side aspect with obscured glass for privacy.
OUTSIDE - FRONT
Paved garden area with planted borders, pathway to front door, driveway to side.
REAR GARDEN
Landscaped terraced garden with a large paved patio area, pergola, gated access to the driveway at the side, outside water tap, the paved patio then opens up with steps descending to a section of lawn, with further planted areas beyond and a further section of garden in need of cultivation. Pleasant views can be enjoyed from the garden over rooftops towards Alexandra Park.

