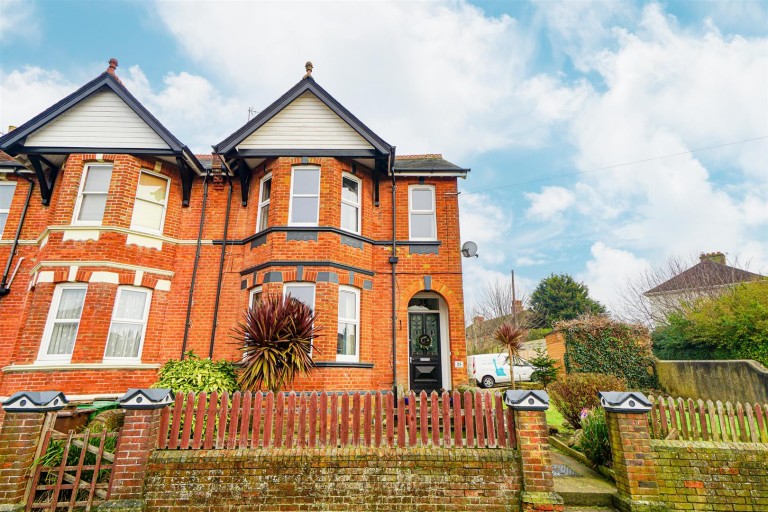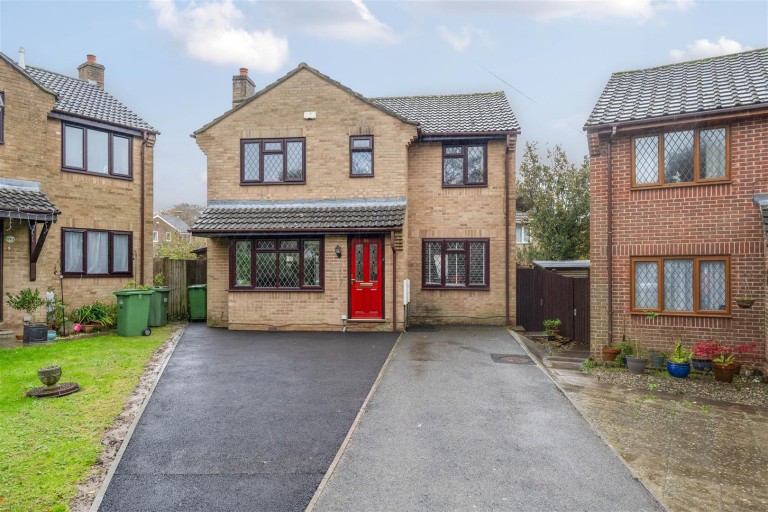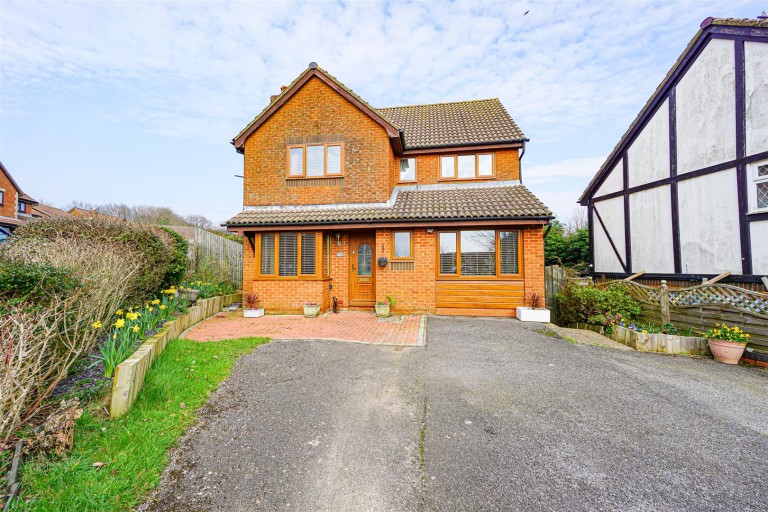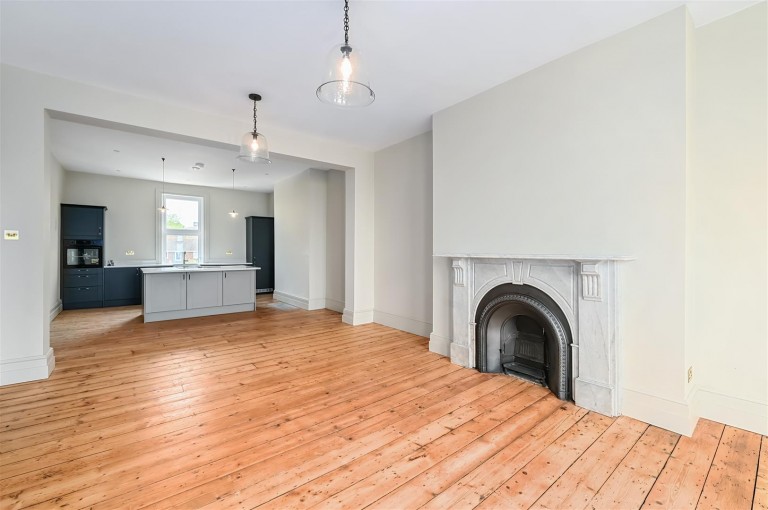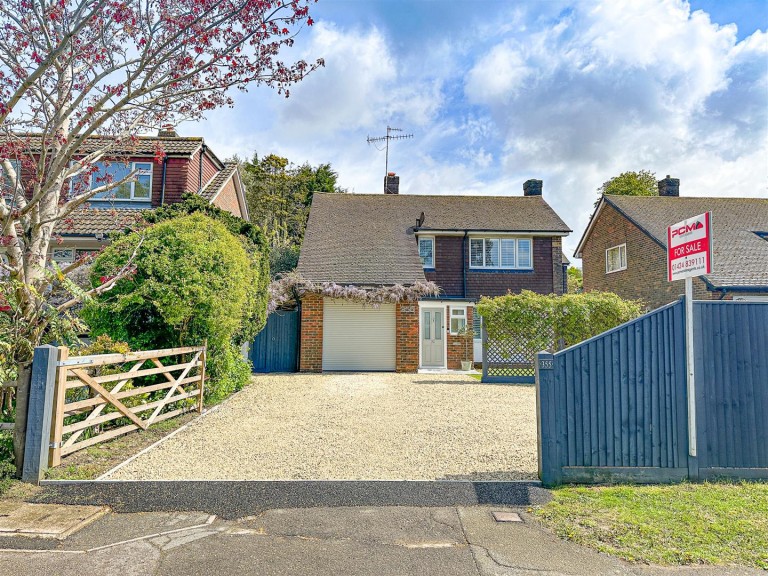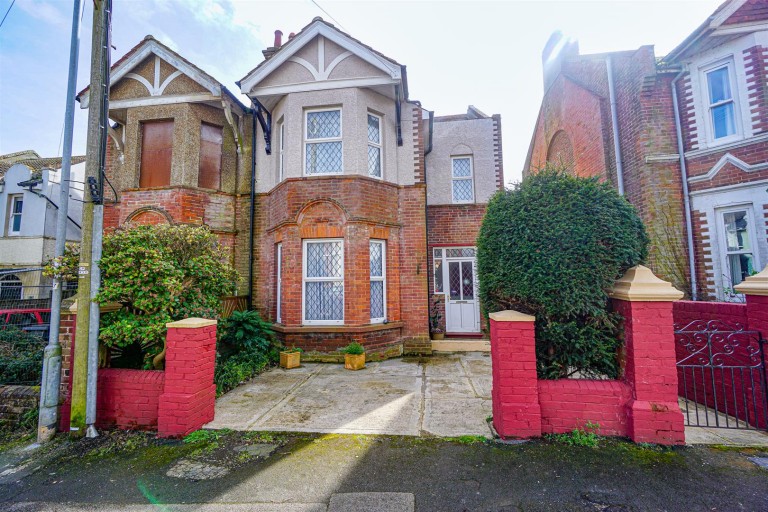PCM Estate Agents are delighted to offer for sale an opportunity to secure this CHAIN FREE, EXCEPTIONALLY WELL-PRESENTED and RECENTLY REFURBISHED, EXTENDED THREE BEDROOM DETACHED BUNGALOW located within this sought-after region of St Leonards, within close proximity to a number of amenities.
The property offers beautifully presented and SPACIOUS ACCOMODATION throughout, and a particular feature is the 21ft OPEN PLAN KITCHEN-DINER with BI-FOLD DOORS leading to the garden. Inside, the accommodation also comprises a separate lounge, THREE BEDROOMS, LUXURY MODERN SHOWER ROOM in addition to a separate wc. Externally the property boasts a LARGE AND PREDOMINANTLY LEVEL REAR GARDEN which enjoys a southerly aspect with patio area ideal for seating and entertaining, whilst to the front there is OFF ROAD PARKING for multiple vehicles.
Offered to the market CHAIN FREE and in EXCEPTIONAL CONDITION throughout, viewing comes highly recommended for those seeking a BEAUTIFULLY PRESENTED and SPACIOUS BUNGALOW. Please call now to arrange your viewing to avoid disappointment.
PRIVATE FRONT DOOR
Leading to;
SPACIOUS ENTRANCE HALLWAY
Radiator, door to;
LOUNGE 3.89m x 3.40m (12'9 x 11'2 )
Radiator, television point, open plan to;
KITCHEN-DINER
21'3 max narrowing to 9'5 x 11'10 narrowing to 9'10 (6.48m max narrowing to 2.87m x 3.61m narrowing to 3.00m) Exceptionally well-presented and modern with bi-fold doors leading onto the garden and skylight. The kitchen area comprises a range of eye and base level units with worksurfaces over, induction hob with extractor above, integrated oven, integrated fridge freezer, inset sink with mixer tap, additional utility cupboard with space and plumbing for washing machine and tumble dryer, airing cupboard, ample space for dining table and chairs, radiator. double glazed windows to rear and side aspects.
BEDROOM 4.37m max x 3.40m (14'4 max x 11'2)
Double glazed bay window to front aspect, radiator.
BEDROOM 4.65m max x 3.00m (15'3 max x 9'10)
Double glazed bay window to front aspect, radiator.
BEDROOM 2.92m x 2.29m (9'7 x 7'6)
Double glazed window to side aspect, radiator.
SHOWER ROOM 2.36m x 1.75m (7'9 x 5'9)
Luxury modern suite comprising a walk in double shower with rainfall style shower attachment and shower screen, wash hand basin with storage below, dual flush wc, chrome ladder style radiator, shaver point, part tiled walls, extractor fan, double glazed obscured window to side aspect.
SEPARATE WC 1.68m x 0.99m (5'6 x 3'3)
Dual flush wc, wash hand basin with tiled splashback and storage below, chrome ladder style radiator, double glazed obscured window to side aspect.
REAR GARDEN
A particular feature of the property being large and predominantly level and boasts a private patio area ideal for seating and entertaining which leads onto a large area of lawn. There are some mature trees, large storage shed, enclosed fenced boundaries, outside power point, water tap and side access to the front of the property.

