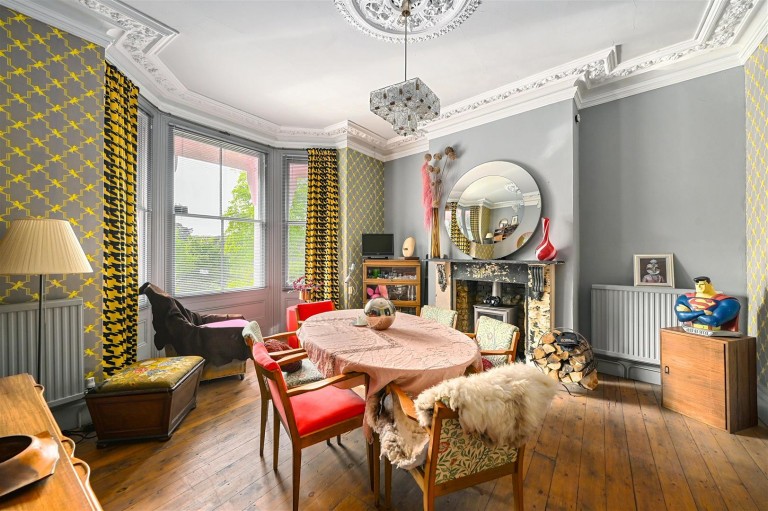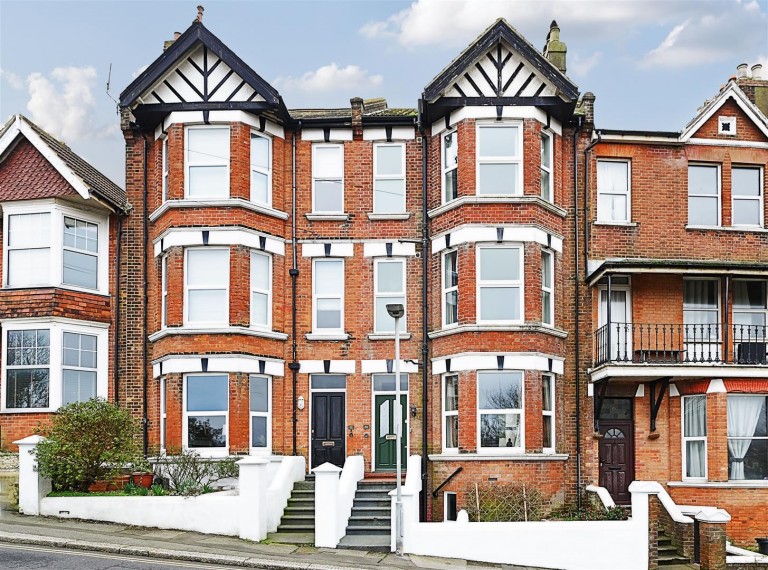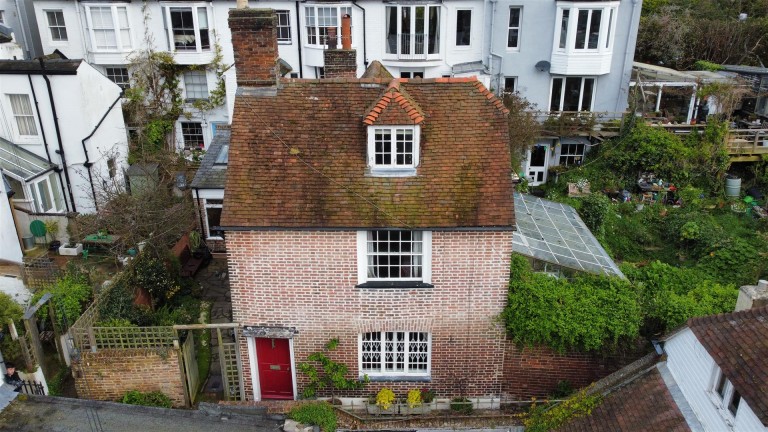PCM Estate Agents are proud to present to the market this RARELY AVAILABLE, VICTORIAN END OF TERRACED FOUR BEDROOMED HOUSE with PARKING. Ideally situated opposite the PICTURESQUE ALEXANDRA PARK.
Inside the well-appointed accommodation is arranged over three floors comprising a ground floor VESTIBULE, DOWNSTAIRS WC, L shaped entrance hall, living room with PERIOD FIREPLACE, BAY WINDOW and pleasant views into the park, additional RECEPTION ROOM, kitchen/ dining room, first floor landing with TWO DOUBLE BEDROOMS; one having MARBLE FIREPLACE and pleasant views into the park, bathroom with separate wc and a rear lobby/ UTILITY ROOM that provides access into the garden and the second floor landing gives access to TWO FURTHER BEDROOMS. There are two access points to the garden through the dining room and the rear lobby/ utility room. The garden is sympathetically terraced with a range of RARE PLANTS AND SHRUBS. To the front there is a driveway with OFF ROAD PARKING.
The property boats an abundance of PERIOD FEATURES THROUGHOUT and must be viewed to fully appreciate the overall space and CHARACTER on offer. Call the owners agents now on 01424 839111 to book your immediate viewing to avoid disappointment.
WOODEN FRONT DOOR
Leading to;
VESTIBULE
Tiled flooring, picture rail, further wooden partially glazed door opening to entrance hall and further door to downstairs wc.
DOWNSTAIRS WC
Pedestal wash hand basin, dual flush low level wc, heated towel rail, picture rail, window to rear aspect.
L SHAPED ENTRANCE HALL
Exposed wooden floorboards, cornicing, double radiator, under stairs storage cupboard, stairs rising tp upper floor accommodation, wall mounted thermostat control for gas fired central heating, door to;
LIVING ROOM 16'8 into bay x 16'1
Ceiling rose, cornicing, picture rail, feature period fireplace, double radiator, high ceilings, recessed fitted bespoke book shelves, bay window to front aspect with a pleasant outlook over the duck pond and bowling green of the picturesque Alexandra Park.
RECEPTION ROOM 12'8 x 10'5
Exposed wooden floorboards, original tiled hearth, cornicing, picture rail, wall mounted boiler, radiator, window to rear aspect overlooking the rear courtyard.
DINING ROOM 12'3 x 9'9
Laminate flooring, radiator, double glazed sliding patio doors providing access to the inner courtyard, partially open plan to;
KITCHEN 11'7 x 7'10
Modern newly fitted kitchen with a range of eye and base level cupboards and drawers having soft close hinges and solid wood worktops over, inset drainer/ sink unit with copper mixer tap, gas hob with waist level double oven and grill, part tiled walls, wood laminate flooring, space and plumbing for dishwasher and tall fridge freezer, double glazed window to front aspect over the courtyard area of garden, two velux windows, LED down lights.
INNER COURTYARD
Shaded patio area, with side access to the main area of garden.
FIRST FLOOR LANDING
Stairs rising to upper floor accommodation, coving to ceiling, door to;
BEDROOM 16'4 into bay x 16'1
Hight ceilings, cornicing, picture rail, marble fireplace, double radiator, sash window to front aspect affording pleasant views over the deck pond and bowling green of the picturesque Alexandra park.
BEDROOM 16'5 x 11'3
Coving to ceiling, picture rail, radiator, sash window to rear aspect affording pleasant views over the terraced garden.
BATHROOM
Panelled bath with Victorian style mixer taps and shower attachment, contemporary low level wc with matching pedestal wash hand basin, tiled walls, tiled flloring, loft hatch providing access to an area of loft space, radiator, airing cupboard, door to;
REAR LOBBY/ UTILITY AREA
Space and plumbing for washing machine and tumble dryer, tiled flooring, part brick construction with double glazed windows to both side and rear elevations, double glazed door allowing for access to the garden.,
SEPARATE WC
Low level wc, exposed wooden floorboards, window with obscured glass opening to side aspect.
SECOND FLOOR LANDING
Radiator, loft hatch, large storage cupboard, sash window to rear aspect, door to;
BEDROOM 16'3 x 13'5
Period fireplace, corncing, picture rail, built in cupboards, radiator, sash window to front aspect with pleasant views over the duck pond and bowling green of the picturesque Alexandra Park.
BEDROOM 16'10 x 10'1
Fireplace, wash hand basin with tiled splashback, double radiator, sash window to rear aspect with pleasant views over the garden.
FRONT GARDEN
Parking space, steps and pathway leading to the front door.
REAR GARDEN
Arranged over three terraces with various areas to sit, a second terrace with a range of planting areas planted with a range of mature rare plants and shrubs, wooden sheds, sandstone patio with views back to the house and over Alexandra Park.



