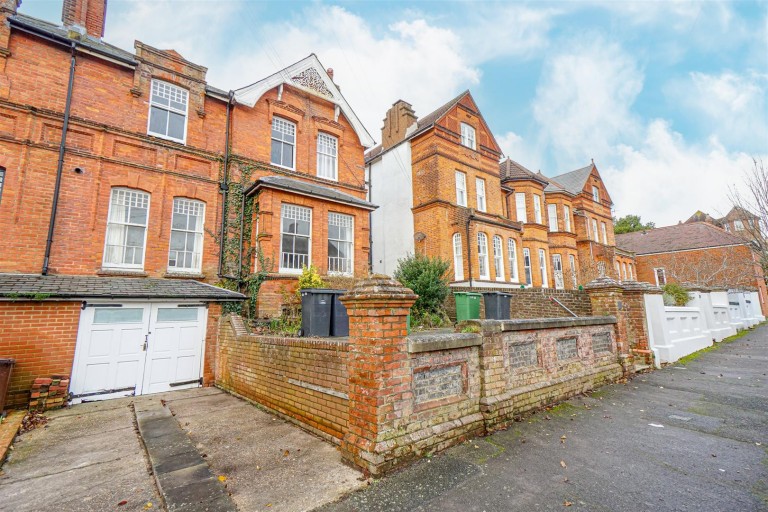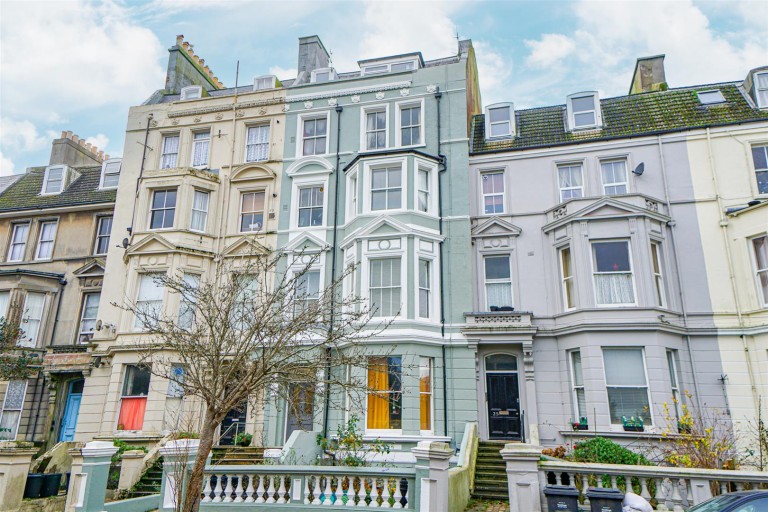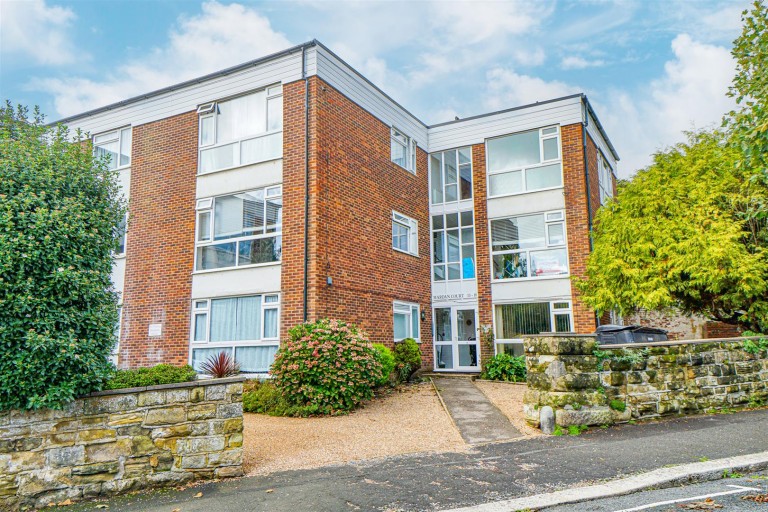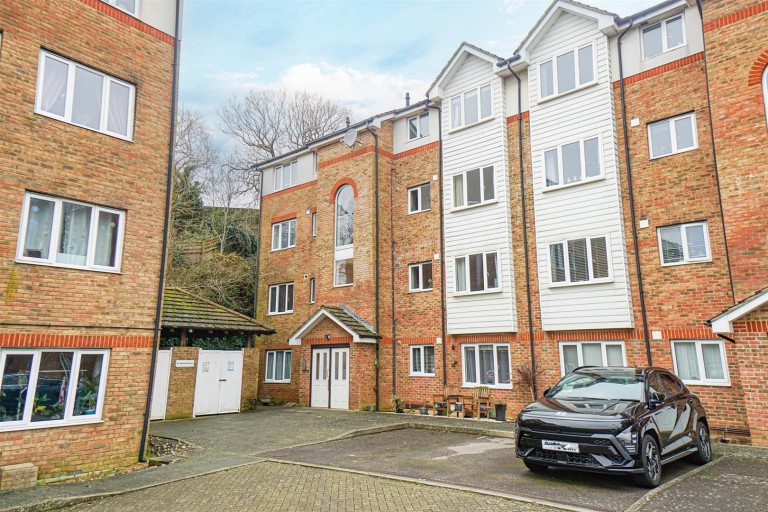A beautifully presented TWO DOUBLE BEDROOM TOP FLOOR SHARED OWNERSHIP APARTMENT with ALLOCATED PARKING SPACE. The property will be sold with a 75% SHARE and no rent payable on the remaining 25%.
The property boasts well-presented and SPACIOUS ACCOMODATION throughout comprising an entrance hallway with LOFT ACCESS, 15ft LOUNGE with JULIETTE BALCONY, modern fitted kitchen, TWO DOUBLE BEDROOMS and a modern bathroom suite. Situated on the top floor of this purpose built building with a LENGTHY LEASE of over 100 years remaining and having the benefit of an ALLOCATED PARKING SPACE.
Located in this highly sought-after residential estate towards the top end of St Leonards, within easy reach of Battle and Hastings. Considered an ideal first time purchase, please call now to arrange your immediate viewing to avoid disappointment.
COMMUNAL ENTRANCE
Stairs rising to second floor accommodation, private front door to:
ENTRANCE HALLWAY
Spacious with double glazed window to front aspect, wall mounted telephone entry system, storage cupboard, radiator, loft hatch with access to loft space, door to:
LOUNGE 4.80m x 3.76m (15'9 x 12'4)
Double glazed Juliette balcony to rear aspect enjoying a pleasant outlook, wall mounted thermostat control panel, television point, radiator, open plan to:
KITCHEN 3.35m x 2.44m (11' x 8')
Modern and comprising a range of eye and base level units with worksurfaces over, four ring gas hob with extractor above and oven below, integrated fridge freezer, space and plumbing for washing machine, stainless steel inset sink with mixer tap, double glazed window to side aspect.
BEDROOM 4.62m x 3.86m (15'2 x 12'8)
Double glazed window to rear aspect, radiator.
BEDROOM 3.35m x 2.54m (11' x 8'4)
Double glazed window to front aspect, radiator.
BATHROOM
Modern suite comprising a panelled bath with mixer tap and shower attachment, shower screen, wash hand basin with storage below, dual flush wc, chrome ladder style radiator, part tiled walls, extractor fan.
TENURE
We have been advised of the following by the vendor: Lease: 105 years from 2005 Service Charge: £1800 per annum approx. (currently under review). Additional Maintenance Fee: £200 per annum approx. Pets: With permission.
PARKING
Allocated space located to the side of the building.




