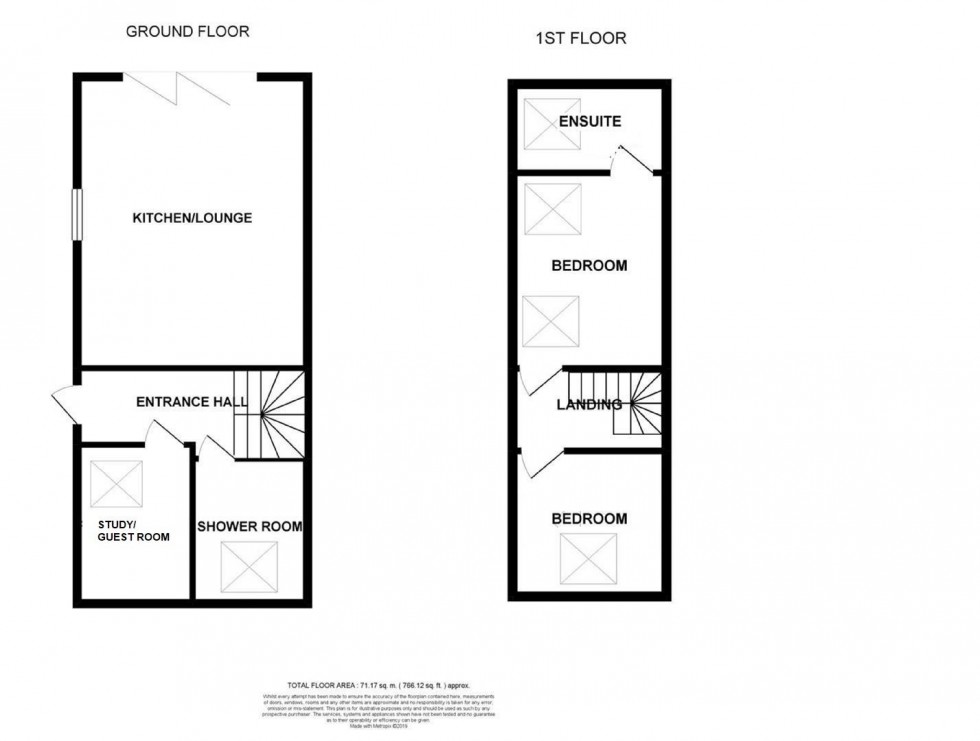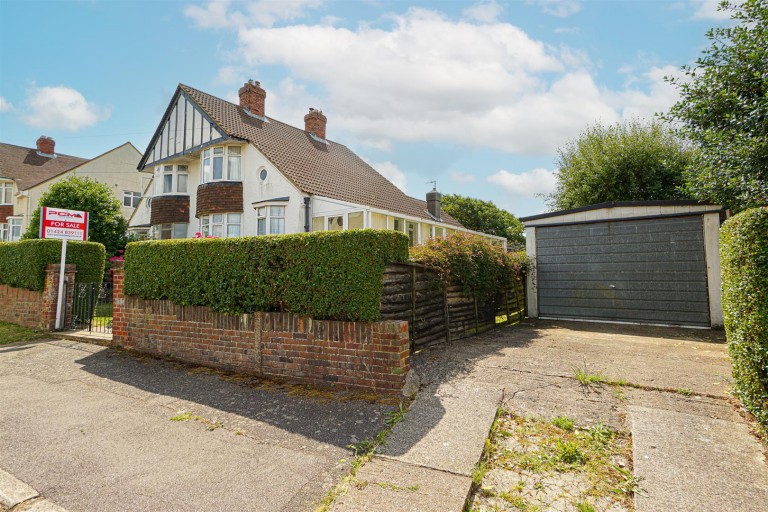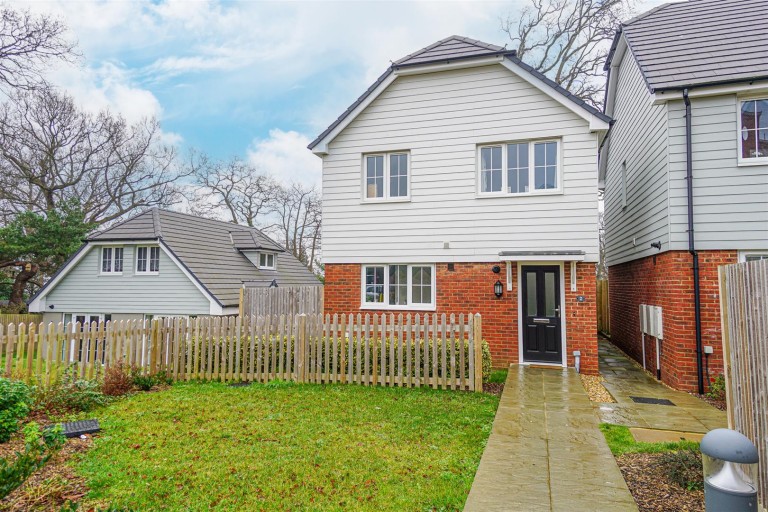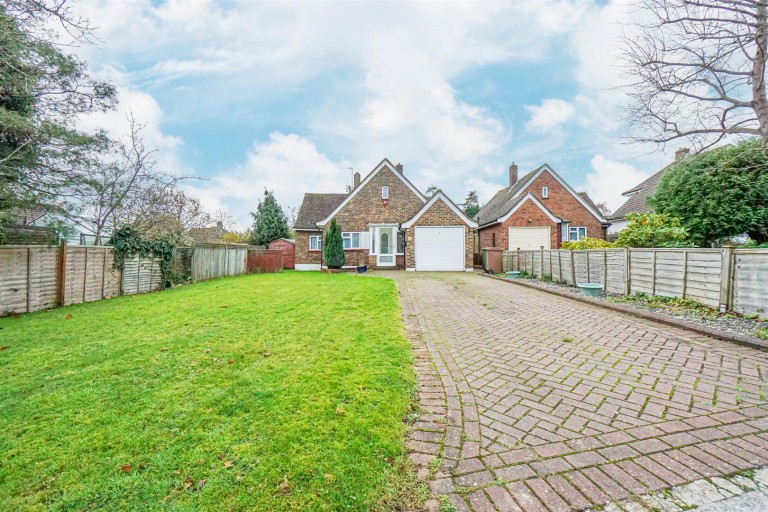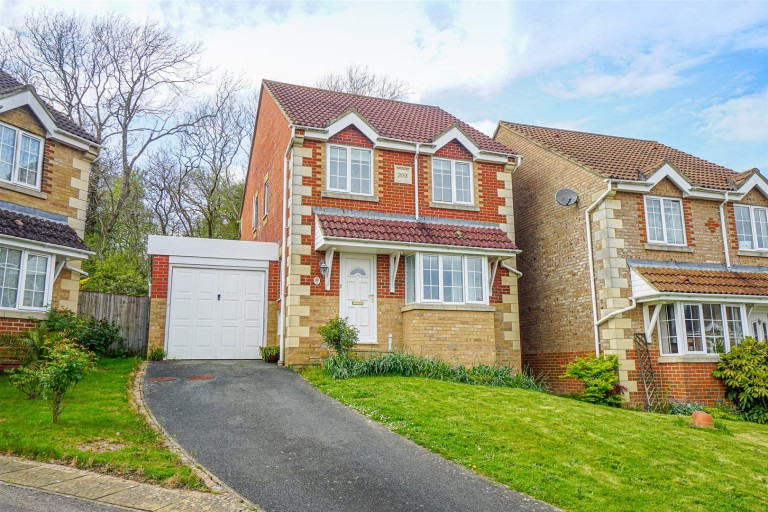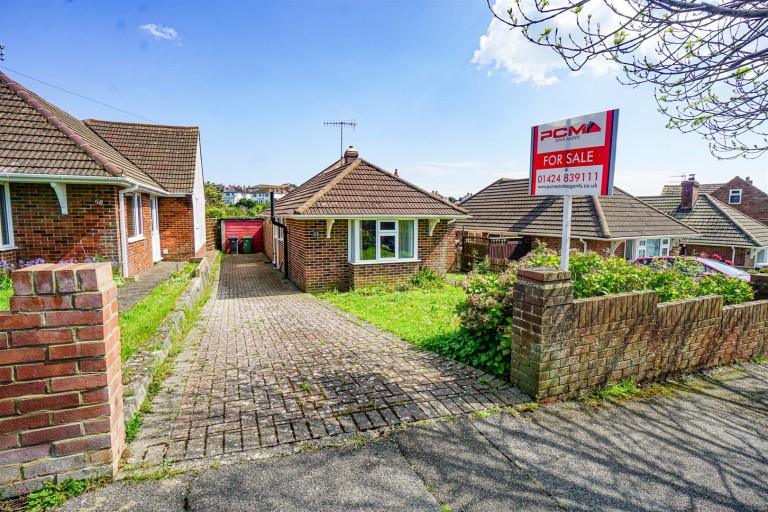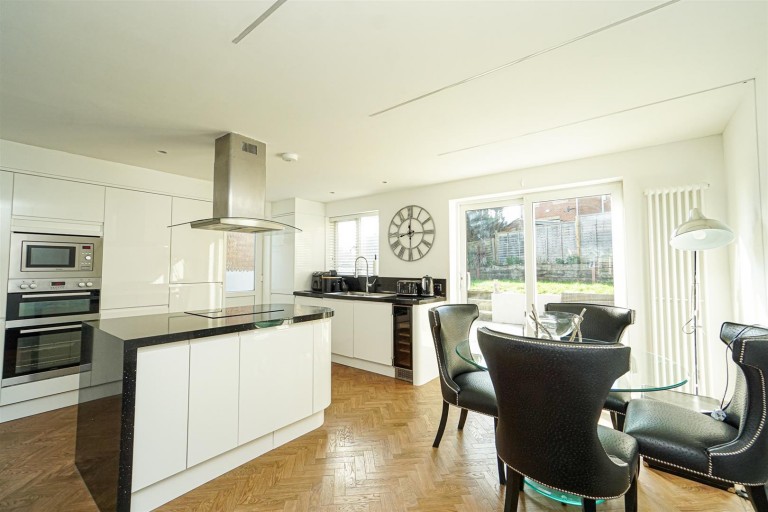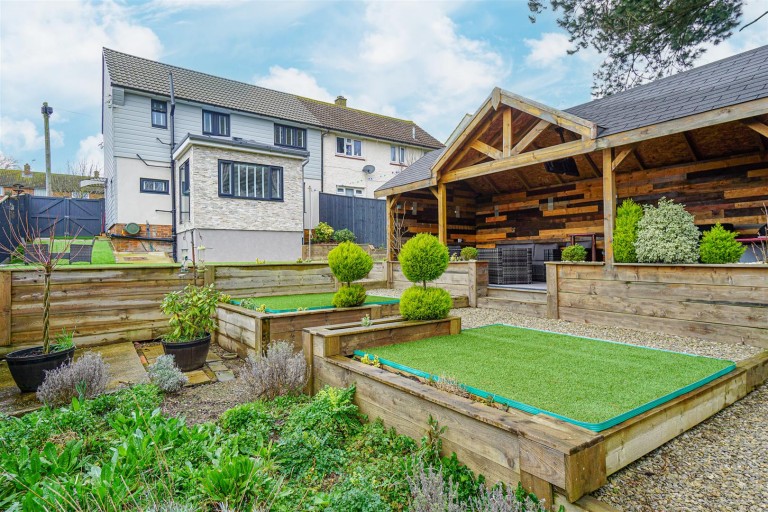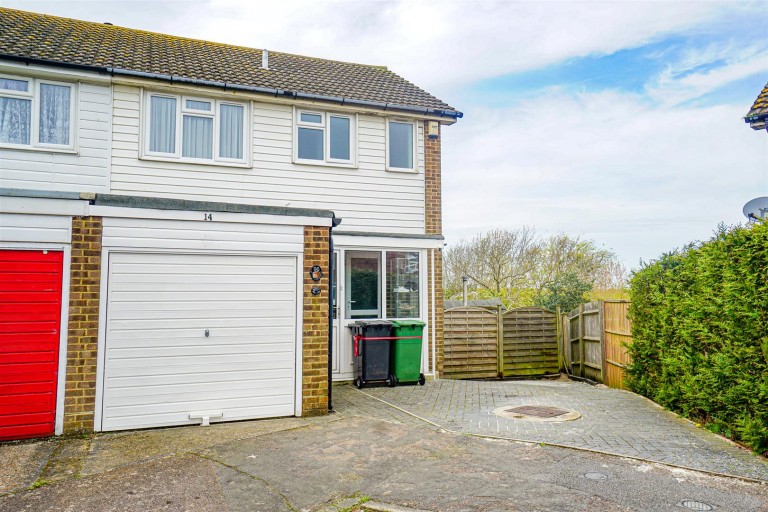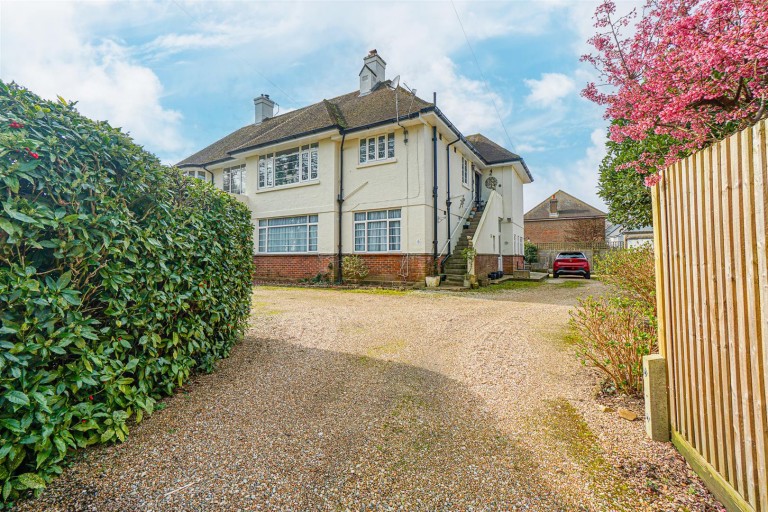Situated in this highly sought-after and convenient location is this THREE BEDROOOM ATTACHED PROPERTY offering superb accommodation throughout with benefits including GAS CENTRAL HEATING, DOUBLE GLAZING, superb LOUNGE/ KITCHEN/ DINER with INTEGRATED QUALITY APPLIANCES AND BI-FOLD DOORS opening to the PRIVATE GARDENS, ground floor shower room and wc, EN SUITE BATHROOM and wc, TWO BEDROOMS to the first floor and a ground floor bedroom also. Enclosed PRIVATE REAR GARDENS with a superb lower patio area enjoying an excellent degree of seclusion and TWO ALLOCATED OFF ROAD PARKING SPACES.
Situated within reach of the nearby local shopping facilities in Silverhill including the ASDA Superstore, local schools and bus routes to Hastings town centre with its comprehensive range of shopping, sporting, recreational facilities, mainline railway station, seafront and promenade.
The only way to truly appreciate this SUPERB HOME having been constructed to exacting and high standards with high quality fitments throughout is to arrange an immediate viewing via the owners agents. Call now to avoid disappointment.
PART DOUBLE GLAZED FRONT DOOR
Leading to;
ENTRANCE HALL
Staircase rising to upper floor accommodation with cupboard under stairs, radiator, inset ceiling spotlighting.
LOUNGE/ KITCHEN/ DINER 17'1 x 14'11
Double glazed window to side aspect, double glazed bi-folding doors opening to rear garden (described later), kitchen area with inset one ½ bowl sink with mixer tap over, range of high gloss modern base units comprising cupboard and drawers set beneath working surfaced, matching wall units over, integrated cooker hood over Smeg inset four ring induction hob, Smeg integrated oven, integrated fridge freezer, integrated wine cooler, integrated dishwasher, breakfast bar, inset ceiling spotlighting, return door to hallway.
BEDROOM 10'3 x 7'5
Skylight window to side aspect, radiator, return door to hallway.
SHOWER ROOM
Skylight window to side aspect, tiled walls, tiled shower cubicle, wash hand basin with mixer taps over set into unit beneath, low level wc, heated towel rail/ radiator, cupboard housing wall mounted gas boiler and plumbing for washing machine, tiled floor, inset ceiling spotlighting, return door to hallway.
FIRST FLOOR LANDING
Skylight window to side aspect.
BEDROOM 11'7 max x 8'9 max
Windows to side aspect, radiator, return door to landing. Door to;
EN SUITE BATHROOM
Double glazed porthole window to front aspect, part tiled walls, panelled bath with mixer spray attachment, temporary style wash hand basin with mixer tap over set into vanity unit beneath extending over further cupboard with top, low level wc, heated towel rail/ radiator, tiled floor, inset ceiling spotlighting, return door to bedroom.
BEDROOM 9'2 max x 6'7 max
Skylight window to side aspect, radiator, built in cupboard, return door to hallway.
REAR GARDEN
Private rear garden with good size patio area offering good seclusion, outside power point and exterior light, steps up to gardens laid to lawn enclosed by a mixture of walling and fencing with shrubs, side access gate. To the rear of the property are two allocated parking spaces.
AGENTS NOTE
We are advised by the owners that there is a 5 year Architect certificate guarantee on the property. Also a ¼ share maintenance for external communal areas.
AGENTS NOTE
Please note that some of the images used are that of when the current vendor purchased the property.
